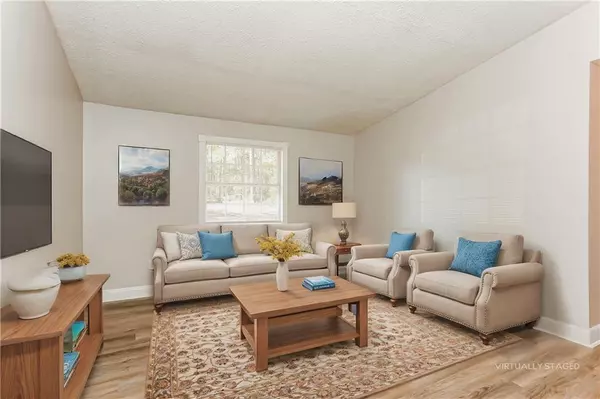5 Beds
3 Baths
2,320 SqFt
5 Beds
3 Baths
2,320 SqFt
Key Details
Property Type Single Family Home
Sub Type Single Family Residence
Listing Status Active
Purchase Type For Sale
Square Footage 2,320 sqft
Price per Sqft $131
MLS Listing ID 7495434
Style Traditional
Bedrooms 5
Full Baths 3
Construction Status Resale
HOA Y/N No
Originating Board First Multiple Listing Service
Year Built 1983
Annual Tax Amount $4,588
Tax Year 2024
Lot Size 1.951 Acres
Acres 1.951
Property Description
Welcome to 1034 Sandy Ridge Rd, a beautifully updated home offering nearly 2 acres of serene privacy and modern comfort. Nestled in a peaceful rural area, this spacious property is perfect for those seeking a tranquil retreat with ample space to grow and entertain.
This charming home features 5 spacious bedrooms and 3 well-appointed bathrooms, providing plenty of room for family and guests. Recent upgrades include a new roof, new LVP flooring, and fresh new paint, ensuring that the home is move-in ready and stylish.
Enjoy the perfect blend of indoor and outdoor living, with a generous yard offering privacy and plenty of room for gardening, outdoor activities, or even future expansion. Additionally, the home includes ample storage space, making it ideal for organization and convenience.
If you're looking for a home that combines space, privacy, and modern updates, this is it! Schedule your tour today and make this incredible property your new home!
Location
State GA
County Henry
Lake Name None
Rooms
Bedroom Description Master on Main,Split Bedroom Plan
Other Rooms None
Basement Walk-Out Access
Main Level Bedrooms 1
Dining Room Open Concept
Interior
Interior Features Vaulted Ceiling(s)
Heating Central
Cooling Central Air
Flooring Luxury Vinyl
Fireplaces Type None
Window Features Window Treatments
Appliance Dishwasher, Electric Range, Electric Water Heater, Range Hood, Refrigerator
Laundry Lower Level
Exterior
Exterior Feature Private Entrance, Rain Gutters
Parking Features Driveway
Fence None
Pool None
Community Features Other
Utilities Available Cable Available, Electricity Available, Sewer Available, Water Available
Waterfront Description None
View Rural, Trees/Woods
Roof Type Shingle
Street Surface Asphalt
Accessibility None
Handicap Access None
Porch Deck, Front Porch
Private Pool false
Building
Lot Description Back Yard, Wooded
Story Multi/Split
Foundation Slab
Sewer Public Sewer
Water Public
Architectural Style Traditional
Level or Stories Multi/Split
Structure Type HardiPlank Type
New Construction No
Construction Status Resale
Schools
Elementary Schools Rock Spring - Henry
Middle Schools Ola
High Schools Ola
Others
Senior Community no
Restrictions false
Tax ID 17601039000
Special Listing Condition None

Find out why customers are choosing LPT Realty to meet their real estate needs
Learn More About LPT Realty







