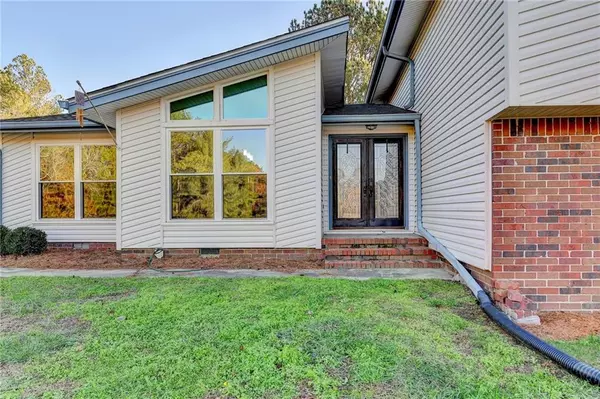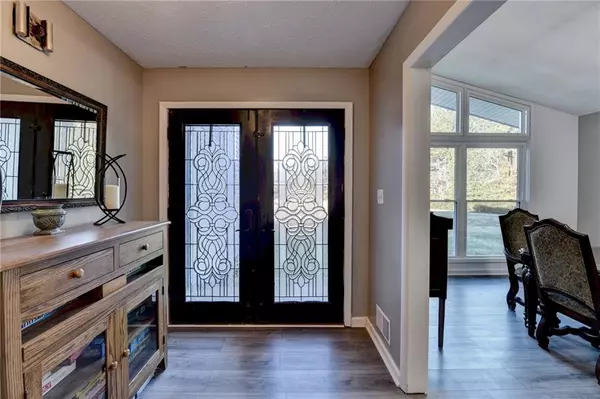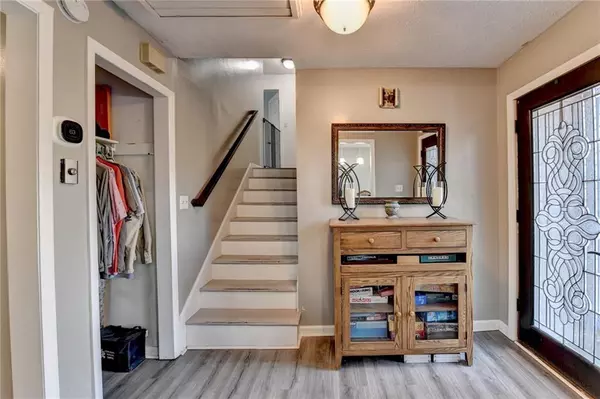4 Beds
3 Baths
2,922 SqFt
4 Beds
3 Baths
2,922 SqFt
Key Details
Property Type Single Family Home
Sub Type Single Family Residence
Listing Status Active
Purchase Type For Sale
Square Footage 2,922 sqft
Price per Sqft $136
Subdivision Stoneleigh
MLS Listing ID 7497189
Style Contemporary
Bedrooms 4
Full Baths 3
Construction Status Resale
HOA Y/N No
Originating Board First Multiple Listing Service
Year Built 1974
Annual Tax Amount $3,814
Tax Year 2024
Lot Size 3.060 Acres
Acres 3.06
Property Description
Welcome to your dream home! This beautifully renovated property in Oxford, GA, sits on a sprawling 3-acre lot just moments from the lake. Perfect for those who crave a mix of modern luxury and peaceful surroundings, this home has it all.
As you step inside, you'll be greeted by a bright, open floor plan with natural light streaming in from every angle, creating a warm and inviting atmosphere. The spacious living areas have been thoughtfully designed with contemporary finishes, making them ideal for hosting gatherings or relaxing with loved ones.
The chef's kitchen is a showstopper, featuring sleek countertops, stainless steel appliances, a large island, and plenty of cabinetry for all your culinary needs. Nearby, a special bonus room offers the perfect setting for a home office, study, or creative studio, allowing you to work or unwind in style.
The outdoor space is equally impressive. The sparkling pool, surrounded by a generous deck, invites you to relax or entertain under the open sky. With three acres to explore, there's plenty of room for gardening, recreation, or even parking your RV with ease—perfect for adventurers and outdoor enthusiasts.
Located close to the lake and surrounded by nature's beauty, this home is a rare find. Whether you're seeking a peaceful retreat or a place to create lifelong memories, this property checks all the boxes. Schedule your private showing today and experience the lifestyle you've been dreaming of!
Location
State GA
County Newton
Lake Name None
Rooms
Bedroom Description Oversized Master,Other
Other Rooms None
Basement Bath/Stubbed, Exterior Entry
Main Level Bedrooms 1
Dining Room Dining L, Separate Dining Room
Interior
Interior Features Disappearing Attic Stairs, Entrance Foyer 2 Story, Recessed Lighting
Heating Central
Cooling Central Air
Flooring Carpet, Ceramic Tile, Hardwood
Fireplaces Number 1
Fireplaces Type Factory Built, Family Room
Window Features Double Pane Windows
Appliance Dishwasher, Disposal, Electric Cooktop, ENERGY STAR Qualified Appliances
Laundry Electric Dryer Hookup, Main Level
Exterior
Exterior Feature Garden
Parking Features Carport
Fence Chain Link
Pool Fenced, In Ground
Community Features None
Utilities Available Cable Available, Electricity Available, Phone Available
Waterfront Description None
View Other
Roof Type Composition
Street Surface Asphalt
Accessibility None
Handicap Access None
Porch None
Private Pool false
Building
Lot Description Back Yard, Front Yard, Landscaped, Level
Story Multi/Split
Foundation Pillar/Post/Pier
Sewer Septic Tank
Water Well
Architectural Style Contemporary
Level or Stories Multi/Split
Structure Type Cement Siding,Other
New Construction No
Construction Status Resale
Schools
Elementary Schools Flint Hill
Middle Schools Cousins
High Schools Newton
Others
Senior Community no
Restrictions false
Tax ID 0058B00000030000
Special Listing Condition None

Find out why customers are choosing LPT Realty to meet their real estate needs
Learn More About LPT Realty







