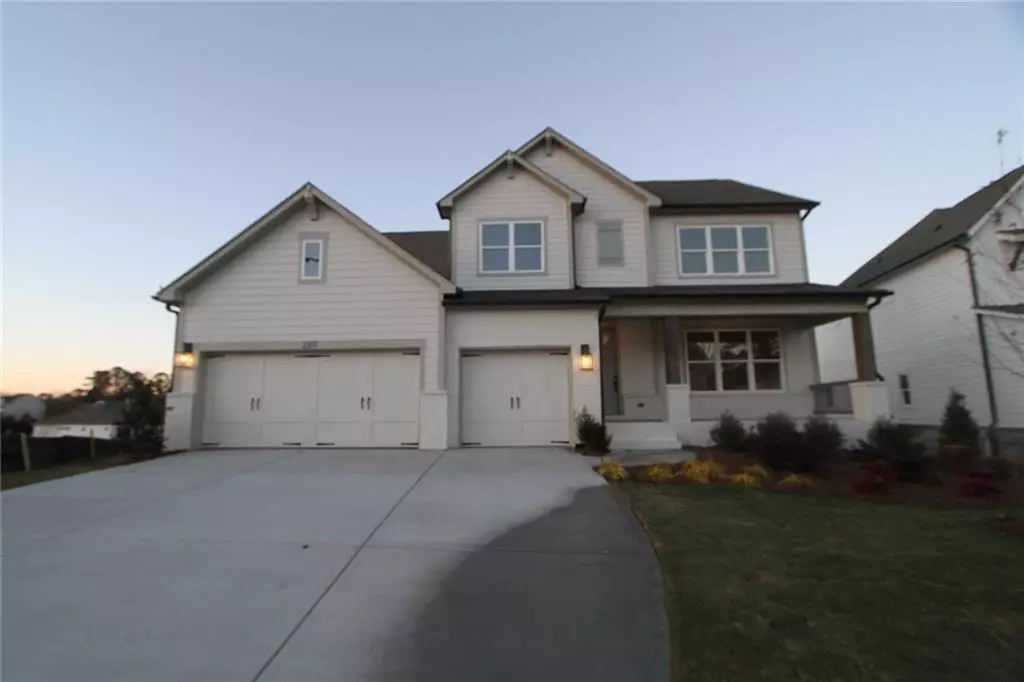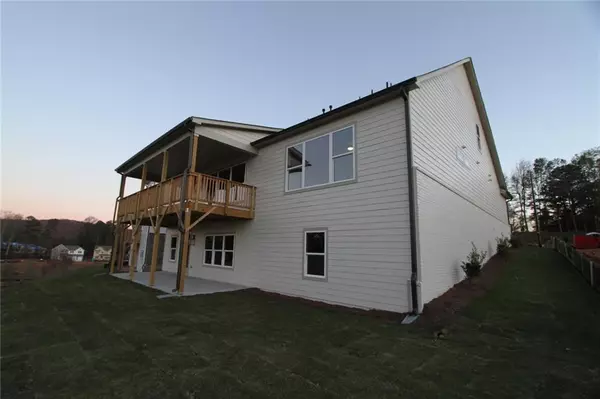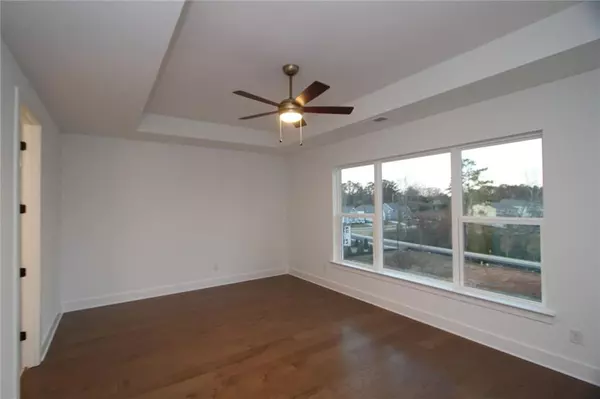5 Beds
4.5 Baths
5,686 SqFt
5 Beds
4.5 Baths
5,686 SqFt
Key Details
Property Type Single Family Home
Sub Type Single Family Residence
Listing Status Active
Purchase Type For Sale
Square Footage 5,686 sqft
Price per Sqft $182
Subdivision Havencroft
MLS Listing ID 7497610
Style Country,Craftsman,Farmhouse,Traditional
Bedrooms 5
Full Baths 4
Half Baths 1
Construction Status New Construction
HOA Fees $800
HOA Y/N Yes
Originating Board First Multiple Listing Service
Year Built 2024
Lot Size 8,712 Sqft
Acres 0.2
Property Description
Location
State GA
County Cherokee
Lake Name None
Rooms
Bedroom Description Master on Main,Oversized Master
Other Rooms None
Basement Bath/Stubbed, Daylight, Exterior Entry, Unfinished
Main Level Bedrooms 1
Dining Room Butlers Pantry, Open Concept
Interior
Interior Features Double Vanity, High Ceilings 9 ft Main, High Ceilings 9 ft Upper, Tray Ceiling(s), Walk-In Closet(s)
Heating Central
Cooling Ceiling Fan(s), Central Air
Flooring Hardwood
Fireplaces Type None
Window Features Insulated Windows
Appliance Dishwasher, Gas Cooktop, Microwave, Tankless Water Heater
Laundry Laundry Room, Main Level, Mud Room
Exterior
Exterior Feature None
Parking Features Garage, Garage Faces Front
Garage Spaces 3.0
Fence None
Pool None
Community Features Homeowners Assoc, Near Schools, Near Shopping, Near Trails/Greenway, Park, Sidewalks, Other
Utilities Available Cable Available, Electricity Available, Natural Gas Available, Sewer Available, Underground Utilities, Water Available
Waterfront Description None
View Mountain(s), Trees/Woods
Roof Type Shingle
Street Surface Asphalt
Accessibility None
Handicap Access None
Porch Covered, Deck, Front Porch
Total Parking Spaces 3
Private Pool false
Building
Lot Description Landscaped
Story Three Or More
Foundation Pillar/Post/Pier
Sewer Public Sewer
Water Public
Architectural Style Country, Craftsman, Farmhouse, Traditional
Level or Stories Three Or More
Structure Type Brick,HardiPlank Type
New Construction No
Construction Status New Construction
Schools
Elementary Schools Little River
Middle Schools Mill Creek
High Schools River Ridge
Others
HOA Fee Include Maintenance Grounds
Senior Community no
Restrictions true
Acceptable Financing Cash, Conventional, FHA, VA Loan
Listing Terms Cash, Conventional, FHA, VA Loan
Special Listing Condition None

Find out why customers are choosing LPT Realty to meet their real estate needs
Learn More About LPT Realty







