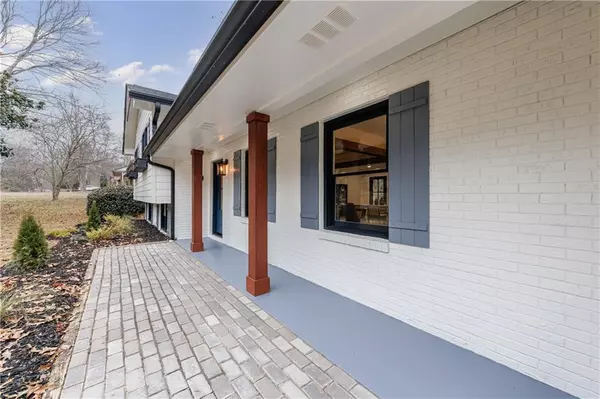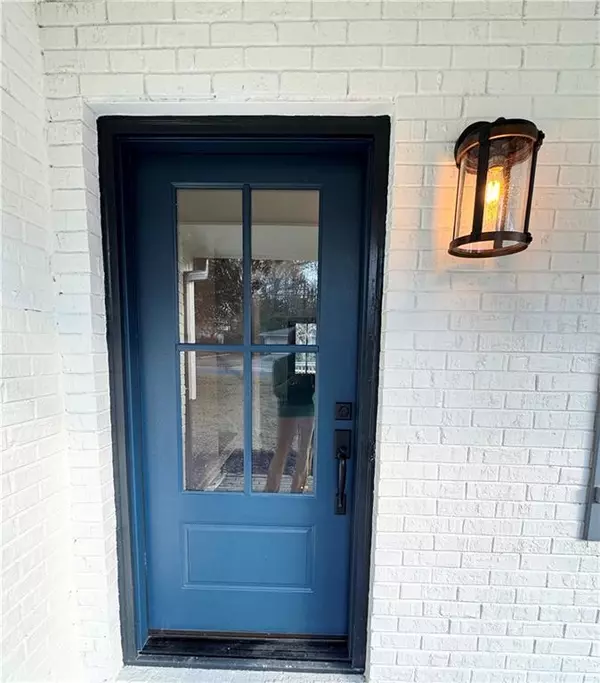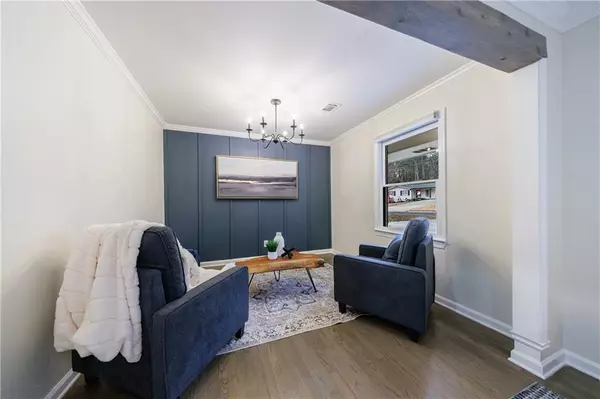4 Beds
3.5 Baths
2,746 SqFt
4 Beds
3.5 Baths
2,746 SqFt
Key Details
Property Type Single Family Home
Sub Type Single Family Residence
Listing Status Active
Purchase Type For Sale
Square Footage 2,746 sqft
Price per Sqft $345
Subdivision Coldridge
MLS Listing ID 7497632
Style Farmhouse,Mid-Century Modern
Bedrooms 4
Full Baths 3
Half Baths 1
Construction Status Resale
HOA Y/N No
Originating Board First Multiple Listing Service
Year Built 1969
Annual Tax Amount $4,100
Tax Year 2024
Lot Size 0.413 Acres
Acres 0.4132
Property Description
Welcome to 175 Jayne Ellen Way, a stunning modern split-level home in the heart of Alpharetta, GA. This beautifully renovated property blends contemporary design with everyday functionality, offering a move-in-ready experience like no other.
Key Features Include:
• Fully Renovated Interior & Exterior: Every detail of this home has been updated, including fresh paint inside and out, all new kitchen and baths, new modern lighting and so much more.
• Newly Updated Kitchen: Equipped with brand-new appliances and a sleek, modern design perfect for entertaining or everyday cooking.
• 4VBedrooms, 3.5 Bathrooms: Enjoy three spacious bedrooms and three completely remodeled full bathrooms, plus a stylish half bath.
• Dedicated Office: A bright office space with large windows fills the room with natural light and includes a private door leading directly to the outdoor living area—ideal for working from home or creative pursuits.
• Brick Fireplace: Adds warmth and character to the living space.
• Outdoor Living: Relax on the large deck overlooking the professionally landscaped backyard.
• New Landscaping: Plush new shrubs, plants, and flowers enhance the beauty of both the front and backyard, creating a vibrant and welcoming outdoor oasis. BRAND NEW CUSTOM WOOD FENCE IN THE BACKYARD. The yard is private, spacious and level, with plenty of room for a pool and Spa. Outdoor living at its best
• Custom 2 Level deck that has been newly painted and ready for outdoor entertaining.
• Convenient Location: Walk to vibrant downtown Alpharetta, where you'll find upscale shopping, chef-driven restaurants, and a calendar full of entertainment events. Avalon is just minutes away for additional dining, shopping, and entertainment options.
Set in a highly sought-after location with every amenity at your fingertips, this home is ideal for anyone looking to enjoy the best of Alpharetta living. Don't miss this rare opportunity!
Schedule your private showing today!
Location
State GA
County Fulton
Lake Name None
Rooms
Bedroom Description Double Master Bedroom,In-Law Floorplan,Roommate Floor Plan
Other Rooms Shed(s)
Basement None
Dining Room Open Concept
Interior
Interior Features Beamed Ceilings, Double Vanity, Entrance Foyer, High Ceilings 9 ft Main
Heating Central
Cooling Central Air
Flooring Hardwood, Luxury Vinyl
Fireplaces Number 1
Fireplaces Type Family Room
Window Features Insulated Windows
Appliance Dishwasher, Disposal, Dryer, Electric Oven, Gas Cooktop, Gas Water Heater, Refrigerator, Washer
Laundry Laundry Room
Exterior
Exterior Feature Private Yard
Parking Features Driveway, Garage, Garage Door Opener, Level Driveway
Garage Spaces 2.0
Fence Back Yard, Fenced, Wood
Pool None
Community Features None
Utilities Available Cable Available, Electricity Available, Natural Gas Available, Phone Available, Sewer Available, Water Available
Waterfront Description None
View Trees/Woods
Roof Type Shingle
Street Surface Asphalt
Accessibility None
Handicap Access None
Porch Deck, Front Porch
Private Pool false
Building
Lot Description Back Yard, Cleared, Front Yard, Level, Private
Story Multi/Split
Foundation Slab
Sewer Public Sewer
Water Public
Architectural Style Farmhouse, Mid-Century Modern
Level or Stories Multi/Split
Structure Type Brick,Wood Siding
New Construction No
Construction Status Resale
Schools
Elementary Schools Manning Oaks
Middle Schools Hopewell
High Schools Alpharetta
Others
Senior Community no
Restrictions false
Tax ID 22 497311940342
Special Listing Condition None

Find out why customers are choosing LPT Realty to meet their real estate needs
Learn More About LPT Realty







