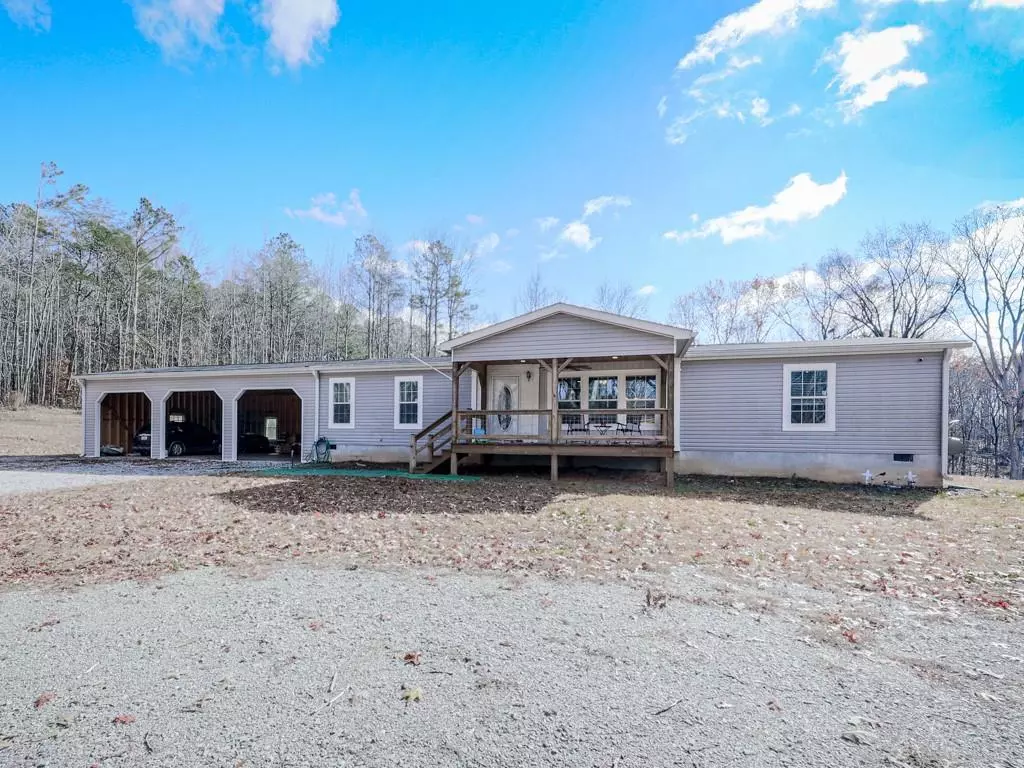3 Beds
2 Baths
1,800 SqFt
3 Beds
2 Baths
1,800 SqFt
Key Details
Property Type Single Family Home
Sub Type Single Family Residence
Listing Status Active
Purchase Type For Sale
Square Footage 1,800 sqft
Price per Sqft $294
MLS Listing ID 7495003
Style Ranch
Bedrooms 3
Full Baths 2
Construction Status Resale
HOA Y/N No
Originating Board First Multiple Listing Service
Year Built 2022
Annual Tax Amount $1,614
Tax Year 2023
Lot Size 5.000 Acres
Acres 5.0
Property Description
As you approach the property, you're greeted by a large covered front deck, the perfect place to enjoy your morning coffee while soaking in the peaceful surroundings! Step inside, and you'll immediately notice the thoughtful open-concept floor plan, where natural light fills every corner, highlighting the seamless flow between living, dining, and kitchen areas.
The master suite is nothing short of a retreat, with its expansive layout, spa-like bathroom, and a walk-in closet that will make organizing effortless. Down the hall, the secondary bedrooms are just as impressive, each offering generous space and walk-in closets, ideal for family or guests.
When it's time to unwind, head out to the huge covered back deck—a haven for relaxation or entertaining. From barbecues with friends to quiet evenings under the stars, this space offers endless possibilities.
The property doesn't stop there. The attached 3-car garage with oversized door frames provides room for vehicles, projects, or hobbies, while the large front and backyard invite outdoor fun, gardening, or simply enjoying the surrounding greenery!
Convenience meets privacy in this perfect location. While tucked away in a quiet, private setting, you're just moments from GIBBS GARDENS, Up & Coming town of Marble Hill, shopping, restaurants, and easy access to I-515, connecting you to everywhere you need to go!
This home is more than a place to live—it's a place to thrive. With every detail designed for modern living, it's ready for you to call it your own!
Location
State GA
County Pickens
Lake Name None
Rooms
Bedroom Description Master on Main
Other Rooms None
Basement None
Main Level Bedrooms 3
Dining Room Open Concept
Interior
Interior Features Double Vanity, Vaulted Ceiling(s)
Heating Central
Cooling Central Air
Flooring Luxury Vinyl
Fireplaces Type None
Window Features None
Appliance Dishwasher, Electric Range, Microwave
Laundry Main Level
Exterior
Exterior Feature None
Parking Features Attached, Garage
Garage Spaces 3.0
Fence None
Pool None
Community Features None
Utilities Available Electricity Available, Water Available
Waterfront Description None
View Rural
Roof Type Shingle
Street Surface Asphalt
Accessibility None
Handicap Access None
Porch Covered, Front Porch, Rear Porch
Private Pool false
Building
Lot Description Back Yard, Front Yard
Story One
Foundation Concrete Perimeter
Sewer Septic Tank
Water Public
Architectural Style Ranch
Level or Stories One
Structure Type Vinyl Siding
New Construction No
Construction Status Resale
Schools
Elementary Schools Harmony - Pickens
Middle Schools Pickens County
High Schools Pickens
Others
Senior Community no
Restrictions false
Tax ID 069 027 003
Special Listing Condition None

Find out why customers are choosing LPT Realty to meet their real estate needs
Learn More About LPT Realty







