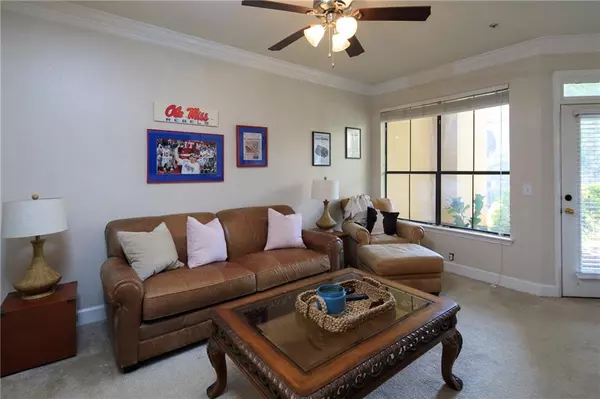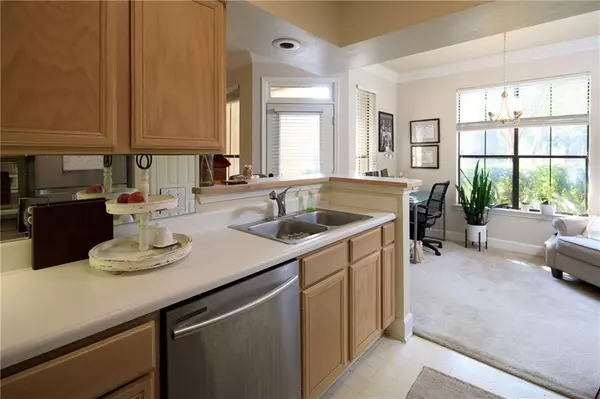1 Bed
1 Bath
903 SqFt
1 Bed
1 Bath
903 SqFt
Key Details
Property Type Condo
Sub Type Condominium
Listing Status Active
Purchase Type For Rent
Square Footage 903 sqft
Subdivision Peachtree Place
MLS Listing ID 7498715
Style Mediterranean,Mid-Rise (up to 5 stories)
Bedrooms 1
Full Baths 1
HOA Y/N No
Originating Board First Multiple Listing Service
Year Built 1996
Available Date 2024-12-17
Lot Size 1,176 Sqft
Acres 0.027
Property Description
Peachtree Place is perfectly located amid premier Buckhead & Brookhaven shopping & restaurants. Well-managed community boasts some of the best amenities you will find with beautifully maintained pool & spa, well-equipped fitness center, 24 hour gate attendant, on-site property manager, business center, theater room & dog area. Larger style one bedroom with short walk to assigned parking. Resort style complex with gated entry, gym, clubhouse, dog park, this first floor unit features a large great room open to kitchen & dining area. Two master closets, double vanities, large tub/shower. All 1.5 miles north of Lenox & Phipps. Walk to Marta
Location
State GA
County Dekalb
Lake Name None
Rooms
Bedroom Description Master on Main,Oversized Master
Other Rooms None
Basement None
Main Level Bedrooms 1
Dining Room Open Concept
Interior
Interior Features Bookcases, Crown Molding, Double Vanity, Entrance Foyer, High Ceilings 9 ft Main, High Speed Internet, Recessed Lighting
Heating Electric, Heat Pump
Cooling Ceiling Fan(s), Central Air, Electric
Flooring Carpet, Luxury Vinyl, Tile
Fireplaces Type None
Window Features Wood Frames
Appliance Dishwasher, Dryer, Electric Range, Electric Water Heater, Range Hood, Refrigerator, Washer
Laundry In Bathroom
Exterior
Exterior Feature Balcony
Parking Features Assigned
Fence Privacy
Pool Fenced, Waterfall
Community Features Business Center, Clubhouse, Dog Park, Fitness Center, Gated, Homeowners Assoc, Near Public Transport, Near Shopping, Pool
Utilities Available Cable Available, Electricity Available, Water Available
Waterfront Description None
View City, Other
Roof Type Slate,Other
Street Surface Asphalt
Accessibility None
Handicap Access None
Porch Covered
Total Parking Spaces 1
Private Pool false
Building
Lot Description Landscaped
Story One
Architectural Style Mediterranean, Mid-Rise (up to 5 stories)
Level or Stories One
Structure Type Synthetic Stucco
New Construction No
Schools
Elementary Schools Ashford Park
Middle Schools Chamblee
High Schools Chamblee Charter
Others
Senior Community no
Tax ID 17 001000080566

Find out why customers are choosing LPT Realty to meet their real estate needs
Learn More About LPT Realty







