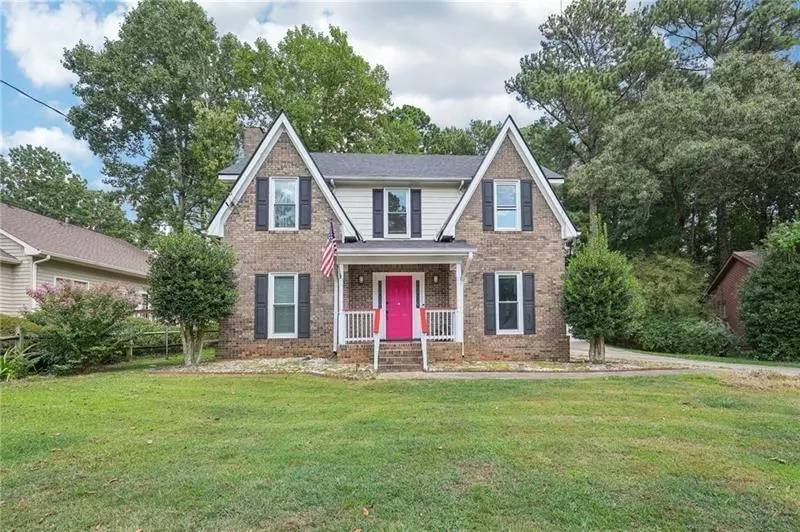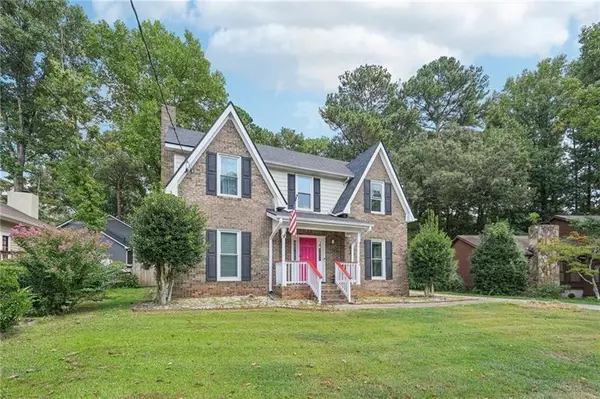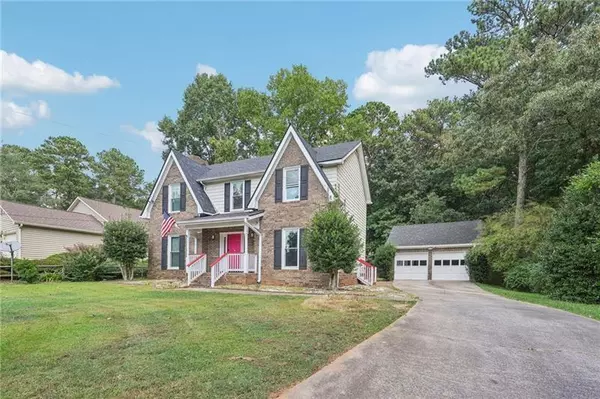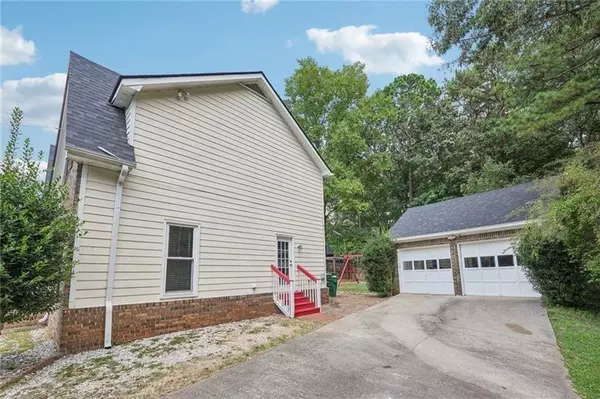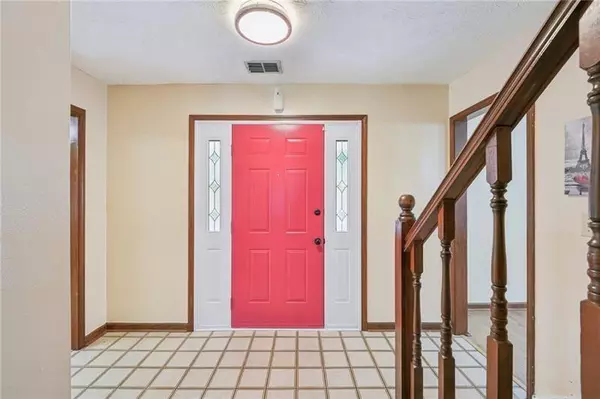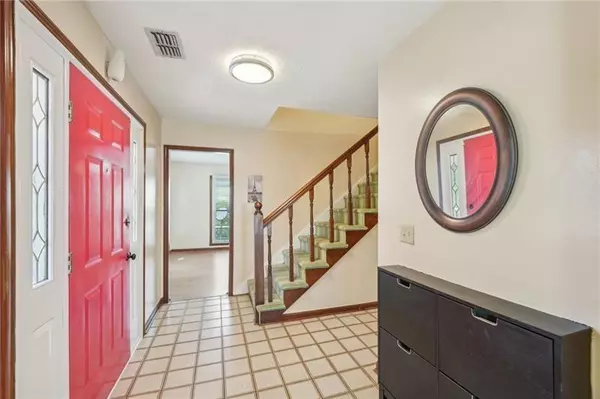3 Beds
2.5 Baths
1,832 SqFt
3 Beds
2.5 Baths
1,832 SqFt
Key Details
Property Type Single Family Home
Sub Type Single Family Residence
Listing Status Active
Purchase Type For Sale
Square Footage 1,832 sqft
Price per Sqft $229
Subdivision Classic Village
MLS Listing ID 7498764
Style Traditional
Bedrooms 3
Full Baths 2
Half Baths 1
Construction Status Resale
HOA Y/N No
Originating Board First Multiple Listing Service
Year Built 1980
Annual Tax Amount $5,469
Tax Year 2024
Lot Size 8,712 Sqft
Acres 0.2
Property Description
neighborhood. Freshly painted and move-in ready, this residence offers a host
of recent upgrades and modern conveniences. Enjoy the benefits of double-pane
windows, a roof, and an air conditioning system, all replaced in 2021,
ensuring long-term reliability and comfort.
The home features a detached two-car garage and an updated sunroom that has
been transformed into a versatile home office, complete with new glass
windows, a ceiling fan, and a new AC/Heater unit. Inside, you'll find a
separate dining room, a cozy family room with a fireplace, and a kitchen
showcasing granite countertops and a stylish backsplash.
Included with the home are a Samsung refrigerator (only 3 years old), a washer and
dryer, and a new microwave, adding to the convenience and appeal. The private,
fenced-in backyard is a perfect retreat, complete with a swing for relaxation
and enjoyment.
Located close to shopping, downtown, highways, Stone Mountain, Emory
University, and public transportation, this home combines modern amenities
with a prime location. Hurry!!! This home won't last long!
Location
State GA
County Dekalb
Lake Name None
Rooms
Bedroom Description Other
Other Rooms Garage(s)
Basement None
Dining Room Separate Dining Room
Interior
Interior Features Entrance Foyer 2 Story, High Ceilings 10 ft Main, High Speed Internet, Walk-In Closet(s)
Heating Natural Gas
Cooling Ceiling Fan(s), Central Air
Flooring Carpet, Hardwood
Fireplaces Number 1
Fireplaces Type Gas Starter, Glass Doors
Window Features None
Appliance Dishwasher, Dryer, Electric Range, Gas Water Heater, Microwave, Refrigerator, Washer
Laundry Other
Exterior
Exterior Feature Private Yard
Parking Features Detached, Level Driveway
Fence Back Yard, Fenced
Pool None
Community Features None
Utilities Available Cable Available, Electricity Available, Natural Gas Available
Waterfront Description None
View Other
Roof Type Composition
Street Surface Paved
Accessibility None
Handicap Access None
Porch Front Porch
Total Parking Spaces 2
Private Pool false
Building
Lot Description Back Yard, Cul-De-Sac, Level
Story Two
Foundation Concrete Perimeter
Sewer Public Sewer
Water Public
Architectural Style Traditional
Level or Stories Two
Structure Type Other
New Construction No
Construction Status Resale
Schools
Elementary Schools Brockett
Middle Schools Tucker
High Schools Tucker
Others
Senior Community no
Restrictions false
Tax ID 18 168 08 209
Acceptable Financing Cash, Conventional, FHA, USDA Loan, VA Loan
Listing Terms Cash, Conventional, FHA, USDA Loan, VA Loan
Special Listing Condition None

Find out why customers are choosing LPT Realty to meet their real estate needs
Learn More About LPT Realty


