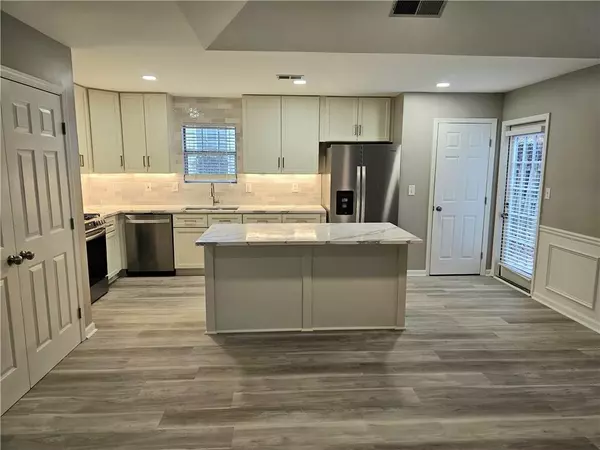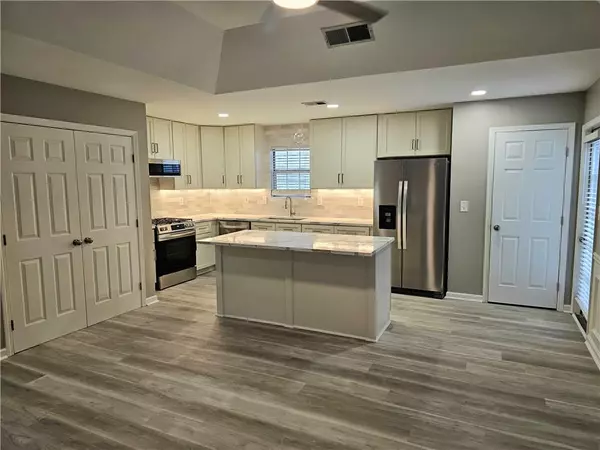3 Beds
2 Baths
1,364 SqFt
3 Beds
2 Baths
1,364 SqFt
Key Details
Property Type Single Family Home
Sub Type Single Family Residence
Listing Status Active
Purchase Type For Rent
Square Footage 1,364 sqft
Subdivision Crabapple Walk
MLS Listing ID 7499454
Style Ranch,Traditional
Bedrooms 3
Full Baths 2
HOA Y/N No
Originating Board First Multiple Listing Service
Year Built 1993
Available Date 2024-12-23
Lot Size 6,599 Sqft
Acres 0.1515
Property Description
Location
State GA
County Fulton
Lake Name None
Rooms
Bedroom Description Master on Main
Other Rooms None
Basement None
Main Level Bedrooms 3
Dining Room None
Interior
Interior Features Cathedral Ceiling(s), Crown Molding, Disappearing Attic Stairs, High Ceilings 9 ft Main, High Speed Internet, Low Flow Plumbing Fixtures, Recessed Lighting, Tray Ceiling(s), Vaulted Ceiling(s), Walk-In Closet(s)
Heating Central, Forced Air, Natural Gas
Cooling Ceiling Fan(s), Central Air, Electric
Flooring Luxury Vinyl
Fireplaces Number 1
Fireplaces Type Family Room, Gas Log, Gas Starter, Raised Hearth
Window Features Double Pane Windows,Window Treatments
Appliance Dishwasher, Disposal, Dryer, Gas Range, Gas Water Heater, Microwave, Refrigerator, Self Cleaning Oven, Washer
Laundry Laundry Closet, Main Level
Exterior
Exterior Feature Private Entrance, Private Yard
Parking Features Attached, Garage Faces Front, Kitchen Level, Level Driveway
Fence Back Yard, Fenced, Wood
Pool None
Community Features Clubhouse, Curbs, Homeowners Assoc, Near Schools, Near Shopping, Playground, Pool, Sidewalks, Street Lights, Tennis Court(s)
Utilities Available Cable Available, Electricity Available, Natural Gas Available, Phone Available, Sewer Available, Underground Utilities, Water Available
Waterfront Description None
View Neighborhood
Roof Type Shingle
Street Surface Asphalt
Accessibility None
Handicap Access None
Porch Patio
Private Pool false
Building
Lot Description Back Yard, Front Yard, Level, Private
Story One
Architectural Style Ranch, Traditional
Level or Stories One
Structure Type Brick Front,Cement Siding
New Construction No
Schools
Elementary Schools Sweet Apple
Middle Schools Elkins Pointe
High Schools Milton - Fulton
Others
Senior Community no
Tax ID 22 387312820470

Find out why customers are choosing LPT Realty to meet their real estate needs
Learn More About LPT Realty







