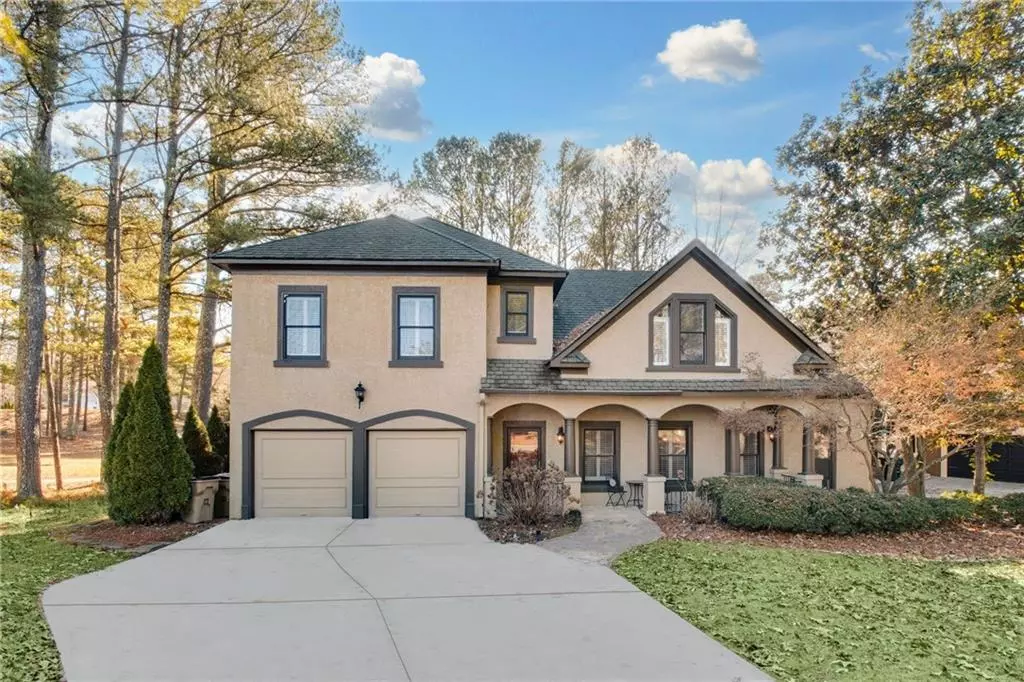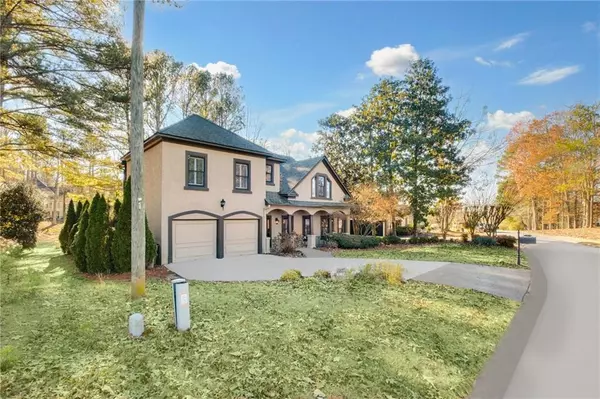3 Beds
2 Baths
2,984 SqFt
3 Beds
2 Baths
2,984 SqFt
Key Details
Property Type Single Family Home
Sub Type Single Family Residence
Listing Status Active
Purchase Type For Rent
Square Footage 2,984 sqft
Subdivision Eagle Watch
MLS Listing ID 7500207
Style European
Bedrooms 3
Full Baths 1
Half Baths 2
HOA Y/N No
Originating Board First Multiple Listing Service
Year Built 1994
Available Date 2025-01-15
Lot Size 8,276 Sqft
Acres 0.19
Property Description
Step into a home unlike any other in the prestigious Eagle Watch community. Originally crafted by the Eagle Watch builder as their personal residence, this property boasts unparalleled craftsmanship and unique features throughout.
Upon entering, you'll be greeted by the grandeur of the family room—a spacious, light-filled retreat with soaring 10+ foot ceilings, custom built-in bookshelves, an entertainment center, and a stunning fireplace. The open layout flows seamlessly, providing breathtaking views of the meticulously manicured landscaping and the world-renowned 18-hole golf course designed by Arnold Palmer.
The main level hosts an oversized primary suite that is nothing short of a sanctuary. With its own cozy fireplace, the suite includes a spa-like bathroom featuring a massive stone shower, a relaxing soaking tub, and an expansive walk-in closet with a bonus room for added versatility.
The gourmet kitchen is a chef's dream, offering stainless steel appliances, granite countertops, a double oven, a wine case, and an artistic backsplash. A cozy breakfast nook provides the perfect spot to enjoy your morning coffee while soaking in the views.
Step outside to the large stone patio with a charming gazebo, ideal for entertaining or unwinding as you overlook the lush landscaping and golf course.
Upstairs, you'll find two generously sized bedrooms connected by a Jack-and-Jill bathroom, as well as a second-floor laundry room for convenience. A balcony provides a serene space to enjoy the panoramic golf course views.
Notable details include bull-nose specialty corners and thoughtful architectural touches throughout.
Eagle Watch is more than a neighborhood—it's a lifestyle. Residents enjoy access to top-notch amenities, including three pools, lighted tennis courts, playgrounds, basketball courts, and a clubhouse with meeting spaces and a workout room. Conveniently located in the sought-after Bascomb Elementary school district, the community is minutes from Lake Allatoona, shopping, dining, and major highways.
This home is truly one-of-a-kind—schedule your private tour today and experience the exceptional elegance and charm for yourself.
Location
State GA
County Cherokee
Lake Name None
Rooms
Bedroom Description Master on Main,Oversized Master,Split Bedroom Plan
Other Rooms Other
Basement None
Main Level Bedrooms 1
Dining Room Open Concept, Seats 12+
Interior
Interior Features Bookcases, Entrance Foyer, High Ceilings 9 ft Main, High Ceilings 10 ft Lower, High Speed Internet
Heating Central
Cooling Central Air
Flooring Hardwood
Fireplaces Number 2
Fireplaces Type Family Room, Gas Log, Gas Starter
Window Features Double Pane Windows
Appliance Dishwasher, Disposal, Dryer, Gas Oven, Gas Range, Gas Water Heater, Microwave, Range Hood, Refrigerator, Self Cleaning Oven, Washer
Laundry Laundry Room, Upper Level
Exterior
Exterior Feature Balcony, Gas Grill, Lighting, Private Entrance, Private Yard
Parking Features Garage, Garage Door Opener, Garage Faces Front, Kitchen Level, Level Driveway
Garage Spaces 2.0
Fence Privacy
Pool None
Community Features Clubhouse, Country Club, Golf, Homeowners Assoc, Near Shopping, Pool, Sidewalks
Utilities Available Cable Available, Electricity Available, Natural Gas Available, Phone Available, Sewer Available, Underground Utilities, Water Available
Waterfront Description None
View Golf Course
Roof Type Composition
Street Surface Asphalt
Accessibility Accessible Closets, Accessible Kitchen Appliances
Handicap Access Accessible Closets, Accessible Kitchen Appliances
Porch Patio, Rear Porch
Private Pool false
Building
Lot Description Back Yard, Corner Lot, Front Yard, Landscaped, Level, On Golf Course
Story Two
Architectural Style European
Level or Stories Two
Structure Type Cement Siding
New Construction No
Schools
Elementary Schools Bascomb
Middle Schools E.T. Booth
High Schools Etowah
Others
Senior Community no
Tax ID 15N04D 231

Find out why customers are choosing LPT Realty to meet their real estate needs
Learn More About LPT Realty







