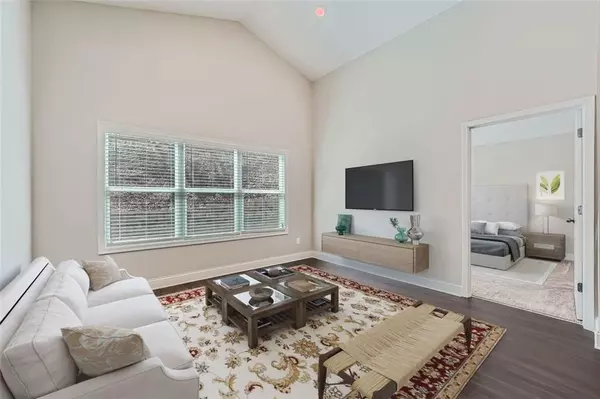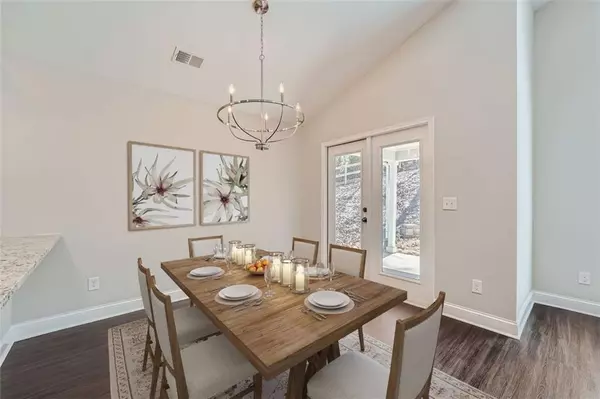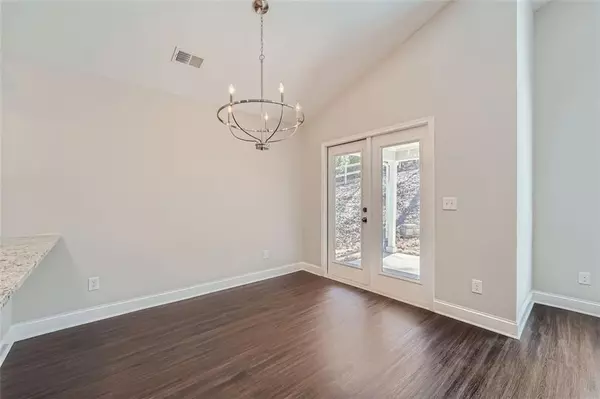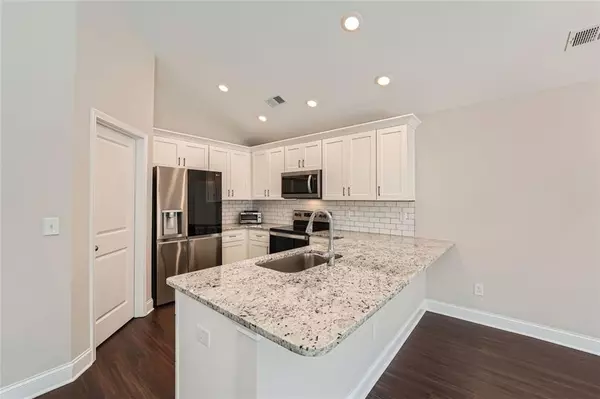2 Beds
2 Baths
1,148 SqFt
2 Beds
2 Baths
1,148 SqFt
Key Details
Property Type Single Family Home
Sub Type Single Family Residence
Listing Status Active
Purchase Type For Sale
Square Footage 1,148 sqft
Price per Sqft $317
Subdivision Lake Arrowhead
MLS Listing ID 7500192
Style Bungalow,Ranch,Patio Home
Bedrooms 2
Full Baths 2
Construction Status Resale
HOA Fees $2,556
HOA Y/N Yes
Originating Board First Multiple Listing Service
Year Built 2022
Annual Tax Amount $3,299
Tax Year 2024
Lot Size 0.360 Acres
Acres 0.36
Property Description
Location
State GA
County Cherokee
Lake Name Arrowhead
Rooms
Bedroom Description Master on Main
Other Rooms None
Basement None
Main Level Bedrooms 2
Dining Room Great Room
Interior
Interior Features High Ceilings 10 ft Main, Cathedral Ceiling(s), Double Vanity, Vaulted Ceiling(s)
Heating Forced Air
Cooling Central Air
Flooring Luxury Vinyl
Fireplaces Type None
Window Features Double Pane Windows
Appliance Washer, Microwave, Refrigerator, Dishwasher, Electric Range, Dryer
Laundry Laundry Room, Main Level
Exterior
Exterior Feature Other
Parking Features Garage
Garage Spaces 2.0
Fence None
Pool None
Community Features Restaurant, Pool, Pickleball, Near Trails/Greenway, Marina, Lake, Homeowners Assoc, Gated, Powered Boats Allowed, Clubhouse, Fishing, Golf
Utilities Available Electricity Available, Cable Available, Phone Available, Sewer Available, Water Available, Underground Utilities
Waterfront Description None
View Trees/Woods, Neighborhood
Roof Type Composition
Street Surface Asphalt
Accessibility Accessible Hallway(s), Accessible Kitchen, Accessible Closets, Accessible Bedroom
Handicap Access Accessible Hallway(s), Accessible Kitchen, Accessible Closets, Accessible Bedroom
Porch Patio
Total Parking Spaces 2
Private Pool false
Building
Lot Description Sloped
Story One
Foundation Slab
Sewer Public Sewer
Water Public
Architectural Style Bungalow, Ranch, Patio Home
Level or Stories One
Structure Type Cement Siding
New Construction No
Construction Status Resale
Schools
Elementary Schools R.M. Moore
Middle Schools Teasley
High Schools Cherokee
Others
HOA Fee Include Swim,Tennis,Reserve Fund,Security
Senior Community no
Restrictions false
Tax ID 22N18 153
Acceptable Financing Lease Purchase, Assumable, Conventional, 1031 Exchange, FHA, USDA Loan
Listing Terms Lease Purchase, Assumable, Conventional, 1031 Exchange, FHA, USDA Loan
Special Listing Condition None

Find out why customers are choosing LPT Realty to meet their real estate needs
Learn More About LPT Realty







