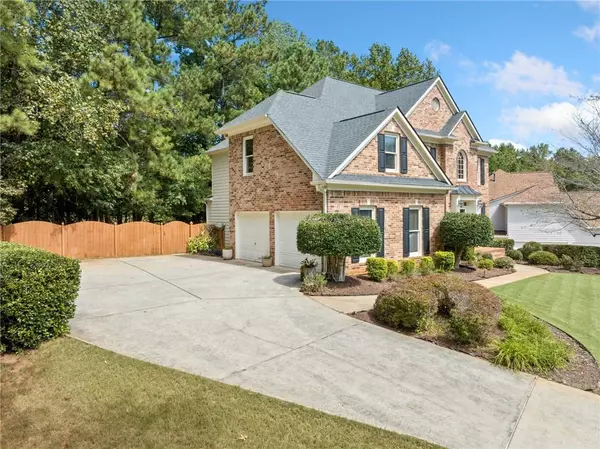6 Beds
4 Baths
3,765 SqFt
6 Beds
4 Baths
3,765 SqFt
Key Details
Property Type Single Family Home
Sub Type Single Family Residence
Listing Status Coming Soon
Purchase Type For Sale
Square Footage 3,765 sqft
Price per Sqft $166
Subdivision Edgewater
MLS Listing ID 7500656
Style Traditional
Bedrooms 6
Full Baths 4
Construction Status Resale
HOA Fees $1,025
HOA Y/N No
Originating Board First Multiple Listing Service
Year Built 1999
Annual Tax Amount $6,290
Tax Year 2023
Lot Size 0.520 Acres
Acres 0.52
Property Description
Location
State GA
County Gwinnett
Lake Name None
Rooms
Bedroom Description Other
Other Rooms None
Basement Bath/Stubbed, Daylight, Exterior Entry, Finished, Full, Interior Entry
Main Level Bedrooms 1
Dining Room Separate Dining Room
Interior
Interior Features Bookcases, Disappearing Attic Stairs, Double Vanity, Entrance Foyer, High Ceilings 9 ft Main, High Speed Internet, Tray Ceiling(s), Walk-In Closet(s)
Heating Central, Natural Gas
Cooling Central Air
Flooring Carpet, Hardwood, Other
Fireplaces Number 1
Fireplaces Type Family Room, Gas Log, Other Room
Window Features Double Pane Windows
Appliance Dishwasher, Disposal, Electric Cooktop, Electric Range, Gas Water Heater, Microwave, Refrigerator
Laundry Laundry Room, Upper Level, Other
Exterior
Exterior Feature Garden, Private Entrance, Private Yard
Parking Features Garage, Garage Faces Side, Kitchen Level
Garage Spaces 2.0
Fence Back Yard, Fenced
Pool None
Community Features Clubhouse, Homeowners Assoc, Lake, Near Schools, Near Shopping, Pickleball, Playground, Pool, Street Lights, Tennis Court(s)
Utilities Available Cable Available, Electricity Available, Natural Gas Available, Water Available
Waterfront Description None
View Other
Roof Type Shingle
Street Surface Paved
Accessibility None
Handicap Access None
Porch Deck
Private Pool false
Building
Lot Description Back Yard, Landscaped
Story Two
Foundation Concrete Perimeter, Slab
Sewer Public Sewer
Water Public
Architectural Style Traditional
Level or Stories Two
Structure Type Brick,Brick Front,Cement Siding
New Construction No
Construction Status Resale
Schools
Elementary Schools Rock Springs
Middle Schools Creekland - Gwinnett
High Schools Collins Hill
Others
HOA Fee Include Swim,Tennis
Senior Community no
Restrictions true
Ownership Fee Simple
Financing no
Special Listing Condition None

Find out why customers are choosing LPT Realty to meet their real estate needs
Learn More About LPT Realty







