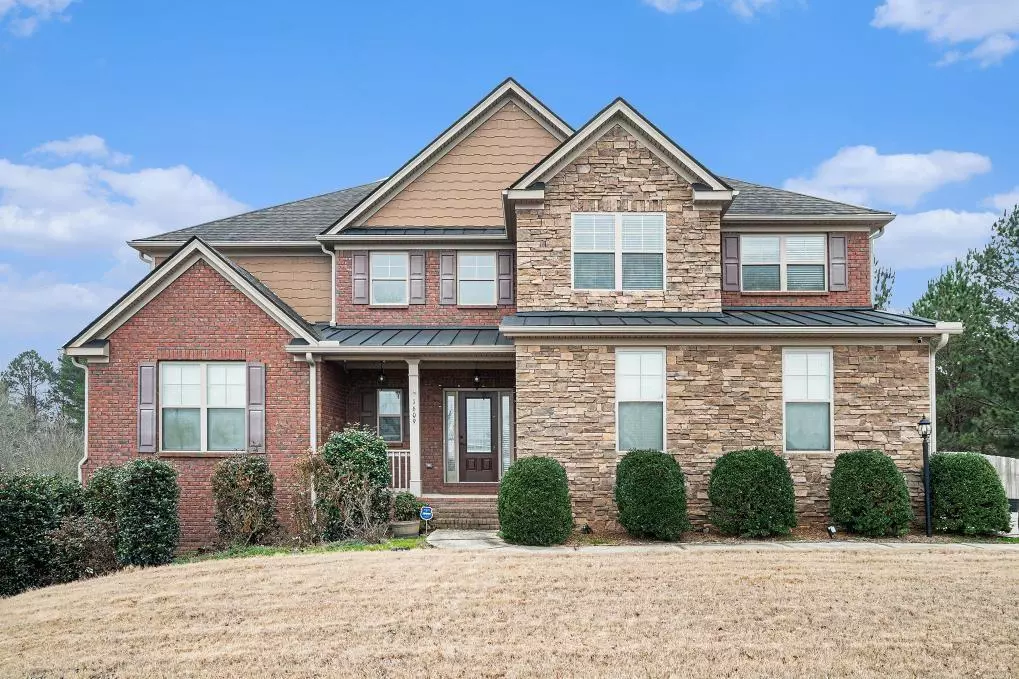5 Beds
5.5 Baths
4,139 SqFt
5 Beds
5.5 Baths
4,139 SqFt
Key Details
Property Type Single Family Home
Sub Type Single Family Residence
Listing Status Active
Purchase Type For Sale
Square Footage 4,139 sqft
Price per Sqft $137
Subdivision Richmond Place
MLS Listing ID 7501615
Style Traditional
Bedrooms 5
Full Baths 5
Half Baths 1
Construction Status Resale
HOA Fees $750
HOA Y/N Yes
Originating Board First Multiple Listing Service
Year Built 2015
Annual Tax Amount $6,489
Tax Year 2023
Lot Size 0.750 Acres
Acres 0.75
Property Description
and style in every detail. Situated on a spacious .75-acre lot, this thoughtfully designed home
features an open floor plan with abundant natural light and amazing finishes throughout.
Enjoy the ultimate in privacy and comfort with two generously sized owners suites—one
conveniently located on the main floor, perfect for multi-generational living or guests, and the
other upstairs for a retreat-like experience.
With 5 bedrooms and 5 full bathrooms, this home offers ample space for family and guests.
The flowing floor plan seamlessly connects the kitchen to the formal dining room and the
expansive great room, where a stunning stone fireplace adds warmth and charm.
The large unfinished basement is a waiting to be transformed into whatever you want it to be.
Step outside to the covered deck, complete with a cozy fireplace, ideal for year-round outdoor
living and entertaining. Enjoy the peaceful surroundings and panoramic views on your large,
private lot
This home comes equipped with a state-of-the-art solar panel system, ensuring energy efficiency
and cost savings while reducing your carbon footprint.
Don't miss the opportunity to make this incredible home yours!
Location
State GA
County Walton
Lake Name None
Rooms
Bedroom Description Double Master Bedroom,Master on Main,Oversized Master
Other Rooms None
Basement Full, Unfinished
Main Level Bedrooms 1
Dining Room Seats 12+, Separate Dining Room
Interior
Interior Features Crown Molding, High Ceilings 9 ft Main, Tray Ceiling(s)
Heating Electric, Zoned
Cooling Ceiling Fan(s), Central Air, Electric, Zoned
Flooring Carpet, Ceramic Tile, Laminate
Fireplaces Number 2
Fireplaces Type Family Room, Outside
Window Features None
Appliance Electric Oven, Electric Range, Microwave
Laundry Laundry Room, Upper Level
Exterior
Exterior Feature Private Yard
Parking Features Garage
Garage Spaces 2.0
Fence Fenced
Pool None
Community Features Pool, Tennis Court(s)
Utilities Available Cable Available, Electricity Available, Water Available
Waterfront Description None
View Trees/Woods
Roof Type Composition,Shingle
Street Surface Asphalt
Accessibility None
Handicap Access None
Porch Deck, Front Porch
Private Pool false
Building
Lot Description Back Yard, Front Yard
Story Two
Foundation Concrete Perimeter
Sewer Septic Tank
Water Public
Architectural Style Traditional
Level or Stories Two
Structure Type Cement Siding
New Construction No
Construction Status Resale
Schools
Elementary Schools Loganville
Middle Schools Loganville
High Schools Loganville
Others
HOA Fee Include Maintenance Grounds,Swim,Tennis
Senior Community no
Restrictions false
Tax ID N034B00000177000
Special Listing Condition None

Find out why customers are choosing LPT Realty to meet their real estate needs
Learn More About LPT Realty







