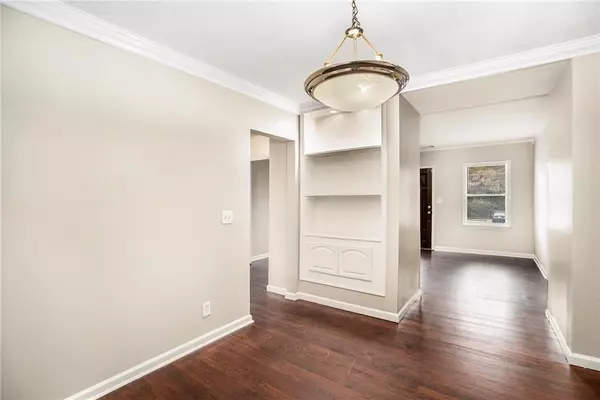3 Beds
2 Baths
1,360 SqFt
3 Beds
2 Baths
1,360 SqFt
Key Details
Property Type Single Family Home
Sub Type Single Family Residence
Listing Status Active
Purchase Type For Rent
Square Footage 1,360 sqft
MLS Listing ID 7502076
Style Bungalow
Bedrooms 3
Full Baths 2
HOA Y/N No
Originating Board First Multiple Listing Service
Year Built 1947
Available Date 2025-01-01
Lot Size 0.460 Acres
Acres 0.46
Property Description
Welcome to 3084 Leeland Road, nestled in the established Belvedere Park neighborhood of Decatur. This residence offers that increasingly rare blend of accessibility and value that savvy renters seek. Located just minutes from I-285 and the Memorial Drive corridor, you'll appreciate the easy access to downtown Atlanta while enjoying the peaceful, residential setting.
The home's interior provides comfortable living spaces designed for everyday life. The flowing floor plan creates natural gathering areas, ideal for both family time and entertaining. A well-equipped kitchen ensures meal preparation is convenient, whether you're cooking for one or hosting dinner parties.
Bedrooms offer private retreats for rest and relaxation, while multiple bathrooms help eliminate morning rush hour at home. Throughout the house, you'll find practical features that make daily living easier, including ample storage space and comfortable room sizes.
Outside, enjoy a yard that provides space for outdoor activities without demanding excessive maintenance. The established neighborhood offers a sense of community, with neighbors who take pride in their properties. You're just minutes from the shops and restaurants with Downtown Decatur's renowned dining scene is a short drive away.
Location
State GA
County Dekalb
Lake Name None
Rooms
Bedroom Description Roommate Floor Plan,Other
Other Rooms None
Basement None
Main Level Bedrooms 3
Dining Room Open Concept
Interior
Interior Features Bookcases, High Ceilings 10 ft Main
Heating Central
Cooling Central Air
Flooring Hardwood
Fireplaces Number 1
Fireplaces Type Decorative
Window Features None
Appliance Dishwasher, Disposal, Gas Range, Microwave, Refrigerator
Laundry Other
Exterior
Exterior Feature Other
Parking Features Driveway
Fence None
Pool None
Community Features Near Shopping, Park, Playground
Utilities Available Cable Available, Electricity Available, Natural Gas Available, Phone Available, Sewer Available, Water Available
Waterfront Description None
View Other
Roof Type Composition
Street Surface Paved
Accessibility None
Handicap Access None
Porch Deck
Total Parking Spaces 3
Private Pool false
Building
Lot Description Back Yard
Story One
Architectural Style Bungalow
Level or Stories One
Structure Type Brick
New Construction No
Schools
Elementary Schools Peachcrest
Middle Schools Mary Mcleod Bethune
High Schools Towers
Others
Senior Community no
Tax ID 15 200 04 013

Find out why customers are choosing LPT Realty to meet their real estate needs
Learn More About LPT Realty







