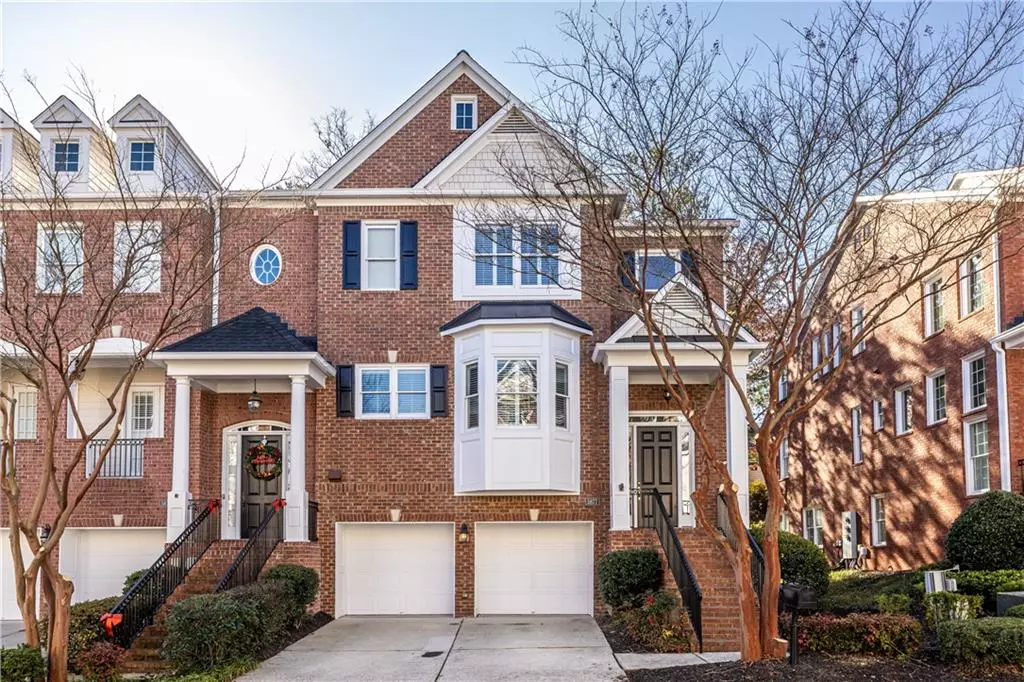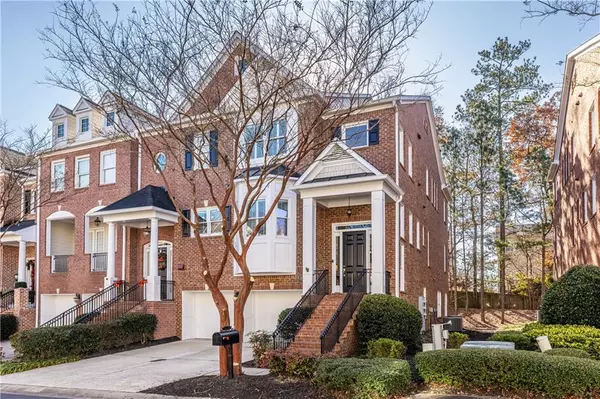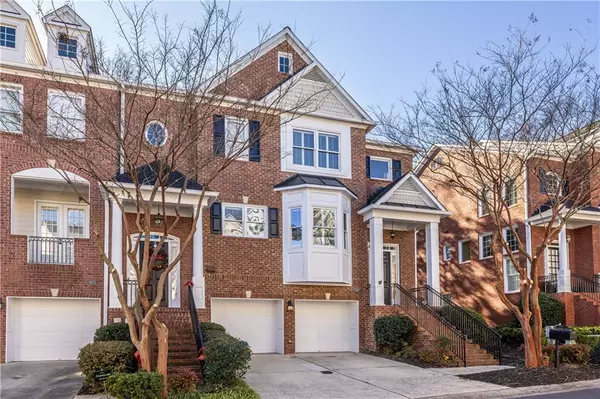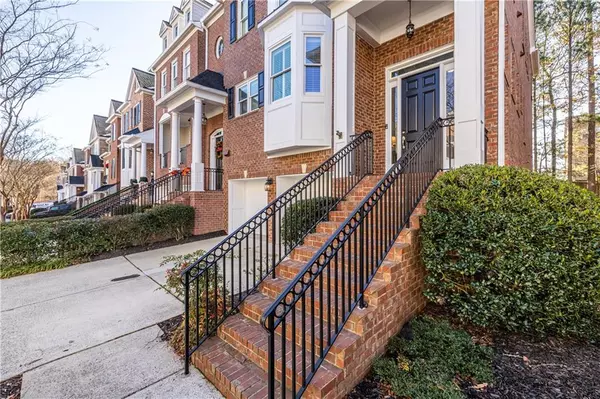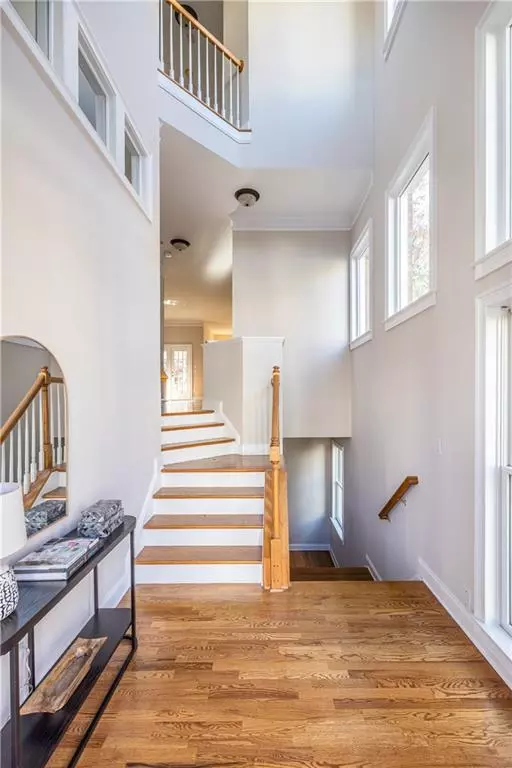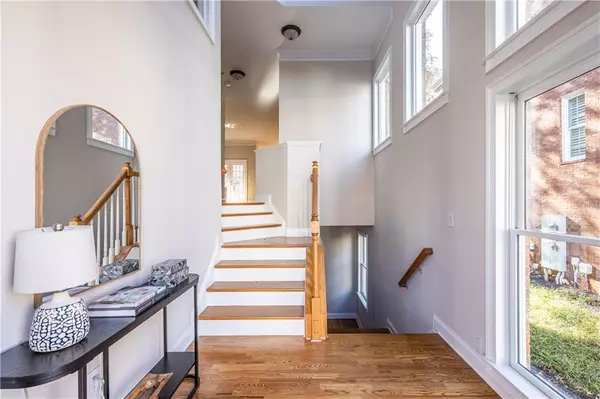3 Beds
3.5 Baths
3,500 SqFt
3 Beds
3.5 Baths
3,500 SqFt
Key Details
Property Type Townhouse
Sub Type Townhouse
Listing Status Active Under Contract
Purchase Type For Sale
Square Footage 3,500 sqft
Price per Sqft $170
Subdivision Riverstone At Wildwood
MLS Listing ID 7501087
Style Contemporary,Townhouse
Bedrooms 3
Full Baths 3
Half Baths 1
Construction Status Resale
HOA Fees $4,720
HOA Y/N Yes
Originating Board First Multiple Listing Service
Year Built 2004
Annual Tax Amount $6,602
Tax Year 2024
Lot Size 2,178 Sqft
Acres 0.05
Property Description
The front-facing kitchen is a chef's delight, offering abundant cabinet space and a breakfast nook large enough for a dining table. Upstairs, the oversized primary suite is a true sanctuary, complete with its own sitting area, a private deck, and two walk-in closets. The spa-inspired primary bathroom boasts a soaking tub, double vanity, separate shower, and ample storage. A second bedroom and a convenient hallway laundry closet complete the upper level.
The lower level offers additional living space with a fireplace and a third bedroom featuring an ensuite bathroom, all with easy access to the two-car garage.
This exceptional townhome is perfectly situated off Powers Ferry Road in Smyrna, providing a lifestyle of convenience and accessibility. Nature lovers will enjoy proximity to the Chattahoochee River National Recreation Area, with its miles of scenic trails and outdoor activities. The vibrant Smyrna area places you close to The Battery and Truist Park for dining, shopping, and entertainment, while the nearby Cumberland district offers a thriving business hub and cultural attractions like the Cobb Energy Performing Arts Centre. With easy access to I-75 and I-285, commuting to Buckhead, Midtown, and Downtown Atlanta is a breeze.
Nestled in the exclusive Riverstone at Wildwood neighborhood, this home offers a peaceful retreat with lush landscaping and a private, tranquil atmosphere. Don't miss the opportunity to call this exceptional property home!
Location
State GA
County Cobb
Lake Name None
Rooms
Bedroom Description Oversized Master,Sitting Room
Other Rooms None
Basement None
Dining Room Open Concept, Separate Dining Room
Interior
Interior Features Bookcases, Disappearing Attic Stairs, Double Vanity, Dry Bar, Entrance Foyer 2 Story, High Ceilings 10 ft Lower, High Ceilings 10 ft Main, High Ceilings 10 ft Upper, High Speed Internet, Recessed Lighting, Tray Ceiling(s), Walk-In Closet(s)
Heating Central
Cooling Ceiling Fan(s), Central Air
Flooring Carpet, Ceramic Tile, Hardwood
Fireplaces Number 2
Fireplaces Type Great Room, Other Room
Window Features Double Pane Windows,Plantation Shutters
Appliance Dishwasher, Disposal, Gas Cooktop, Gas Oven, Microwave, Range Hood, Refrigerator
Laundry Laundry Room, Upper Level
Exterior
Exterior Feature Balcony, Rain Gutters
Parking Features Garage
Garage Spaces 2.0
Fence None
Pool None
Community Features Curbs, Near Public Transport, Near Schools, Near Shopping, Sidewalks, Street Lights
Utilities Available Cable Available, Electricity Available, Natural Gas Available, Phone Available, Sewer Available, Water Available
Waterfront Description None
View Neighborhood
Roof Type Composition
Street Surface Asphalt
Accessibility None
Handicap Access None
Porch Covered, Deck, Patio, Rear Porch
Private Pool false
Building
Lot Description Back Yard, Landscaped
Story Three Or More
Foundation Slab
Sewer Public Sewer
Water Public
Architectural Style Contemporary, Townhouse
Level or Stories Three Or More
Structure Type Brick 3 Sides,Frame
New Construction No
Construction Status Resale
Schools
Elementary Schools Brumby
Middle Schools East Cobb
High Schools Wheeler
Others
HOA Fee Include Insurance,Maintenance Grounds,Pest Control,Reserve Fund,Sewer,Termite,Water
Senior Community no
Restrictions false
Tax ID 17093900660
Ownership Fee Simple
Financing no
Special Listing Condition None

Find out why customers are choosing LPT Realty to meet their real estate needs
Learn More About LPT Realty


