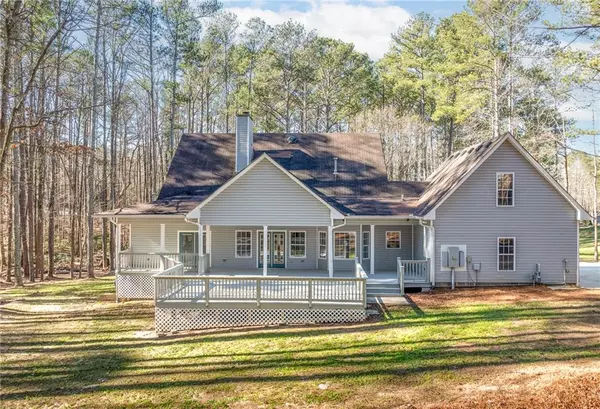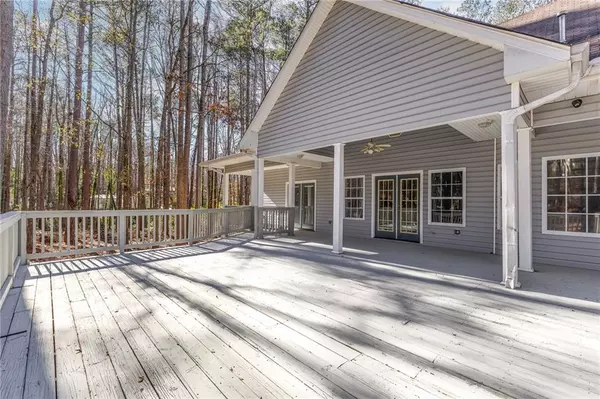4 Beds
3 Baths
3,054 SqFt
4 Beds
3 Baths
3,054 SqFt
Key Details
Property Type Single Family Home
Sub Type Single Family Residence
Listing Status Coming Soon
Purchase Type For Sale
Square Footage 3,054 sqft
Price per Sqft $160
MLS Listing ID 7504000
Style Cape Cod
Bedrooms 4
Full Baths 3
Construction Status Resale
HOA Y/N No
Originating Board First Multiple Listing Service
Year Built 2002
Annual Tax Amount $5,891
Tax Year 2023
Lot Size 2.300 Acres
Acres 2.3
Property Description
Location
State GA
County Gwinnett
Lake Name None
Rooms
Bedroom Description Master on Main
Other Rooms None
Basement Crawl Space
Main Level Bedrooms 2
Dining Room Separate Dining Room
Interior
Interior Features Cathedral Ceiling(s), High Ceilings 9 ft Main, Recessed Lighting
Heating Central, Heat Pump
Cooling Ceiling Fan(s), Central Air
Flooring Carpet, Ceramic Tile, Laminate
Fireplaces Type None
Window Features None
Appliance Dishwasher, Dryer, Gas Cooktop, Gas Water Heater, Microwave, Refrigerator
Laundry Electric Dryer Hookup, Gas Dryer Hookup, Laundry Room, Main Level
Exterior
Exterior Feature Private Entrance, Private Yard
Parking Features Attached, Driveway, Garage
Garage Spaces 2.0
Fence None
Pool None
Community Features None
Utilities Available Electricity Available, Natural Gas Available, Water Available
Waterfront Description None
View Trees/Woods
Roof Type Shingle
Street Surface Paved
Accessibility None
Handicap Access None
Porch Deck, Front Porch
Private Pool false
Building
Lot Description Back Yard
Story Two
Foundation Block
Sewer Septic Tank
Water Public
Architectural Style Cape Cod
Level or Stories Two
Structure Type Vinyl Siding
New Construction No
Construction Status Resale
Schools
Elementary Schools Partee
Middle Schools Shiloh
High Schools Shiloh
Others
Senior Community no
Restrictions false
Special Listing Condition None

Find out why customers are choosing LPT Realty to meet their real estate needs
Learn More About LPT Realty







