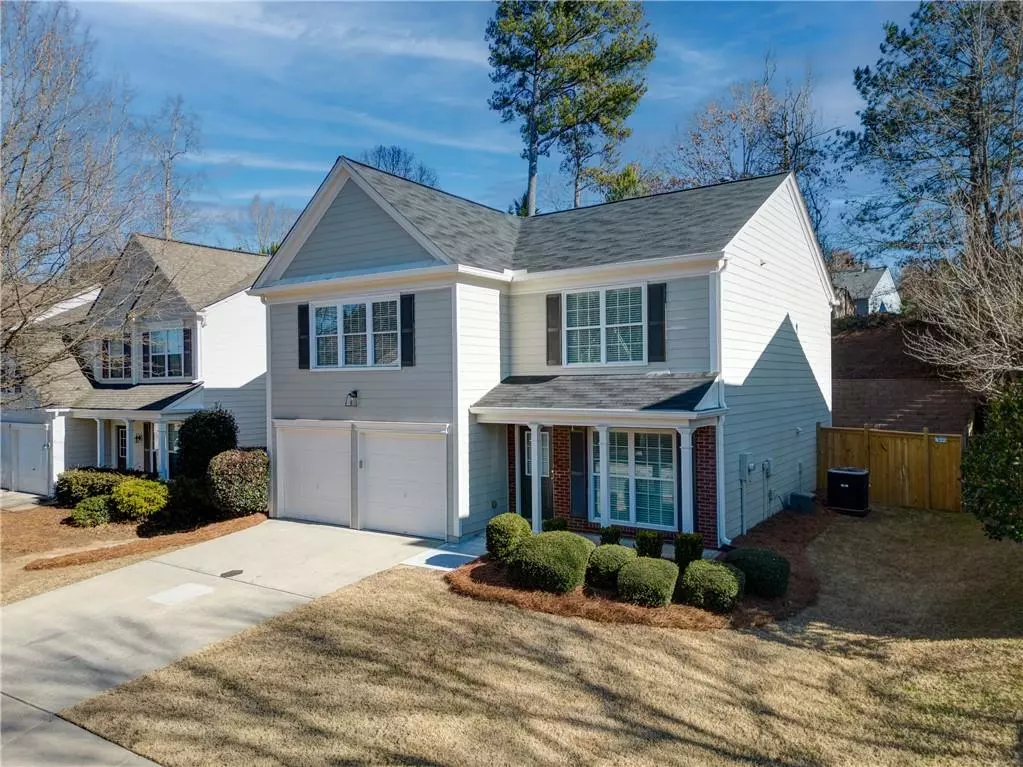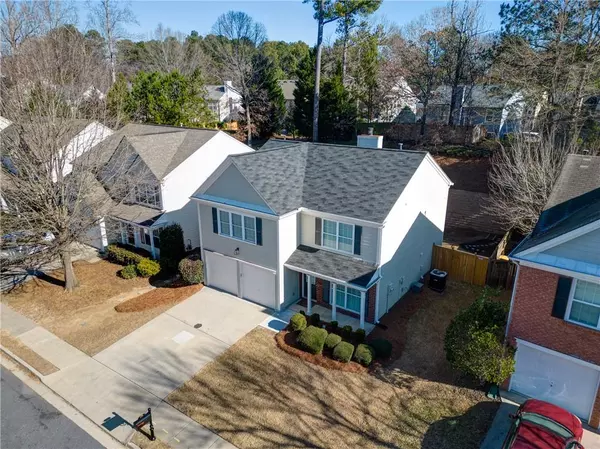3 Beds
2.5 Baths
1,800 SqFt
3 Beds
2.5 Baths
1,800 SqFt
Key Details
Property Type Single Family Home
Sub Type Single Family Residence
Listing Status Active
Purchase Type For Sale
Square Footage 1,800 sqft
Price per Sqft $255
Subdivision Brookshire
MLS Listing ID 7503181
Style Traditional
Bedrooms 3
Full Baths 2
Half Baths 1
Construction Status Resale
HOA Fees $720
HOA Y/N Yes
Originating Board First Multiple Listing Service
Year Built 2004
Annual Tax Amount $4,199
Tax Year 2024
Lot Size 6,098 Sqft
Acres 0.14
Property Description
Upon entering, you are welcomed by a stunning foyer that leads to an inviting private dining room, perfect for hosting gatherings. The kitchen features elegant stained cabinets, a convenient breakfast space, that seamlessly connecting to the cozy family room, which boasts impressive two-story ceilings, a charming fireplace and abundant natural lights.
Enjoy the convenience of a primary oversized master suite with vaulted ceiling, offering a double vanity bathroom, a separate jacuzzi and shower, and a spacious walk-in closet. This home is equipped with dimmer lights in every room for perfect ambiance, a USB outlet in the master bedroom, a sound system, and a 500 Mb Wi-Fi access point to ensure seamless internet connectivity. In the family room, you'll find four ports for TV and gaming equipment, while the kitchen features an exhaust fan that vents outside.
Step outside to a flat and full fenced backyard, offering the ideal space for kids and pets to play safely, for family gathering, or simply enjoying the outdoors. In the addition, there is a lovely garden with blueberry bushes that adds charm and a delicious treat for summer days.
This beautifully maintained property is move-in ready and packed with recent upgrades: a brand-new HVAC, gutters with guards, a newer water heather, roof, siding and a fresh coat of paint and newer carpet. Equipped with a Nest doorbell, this home is designed for convenience and security. Additionally, the property comes with a 10-year termite protection warranty, providing peace of mind.
This swim/tennis community is perfectly located near shopping, schools, parks, and more. Don't miss out on this exceptional opportunity to own a worry-free home—come see it today!
Location
State GA
County Cherokee
Lake Name None
Rooms
Bedroom Description Oversized Master,Other
Other Rooms None
Basement None
Dining Room Seats 12+, Separate Dining Room
Interior
Interior Features Double Vanity, High Ceilings 10 ft Main, Tray Ceiling(s), Vaulted Ceiling(s)
Heating Central, Forced Air, Natural Gas
Cooling Ceiling Fan(s), Central Air, Electric
Flooring Carpet, Laminate, Tile, Vinyl
Fireplaces Number 1
Fireplaces Type Factory Built, Family Room, Gas Starter
Window Features ENERGY STAR Qualified Windows
Appliance Dishwasher, Gas Range, Gas Water Heater, Range Hood, Refrigerator
Laundry Laundry Room, Main Level
Exterior
Exterior Feature Garden, Private Yard
Parking Features Driveway, Garage, Garage Door Opener, Garage Faces Front, Level Driveway
Garage Spaces 2.0
Fence Back Yard, Fenced, Privacy, Wood
Pool None
Community Features Clubhouse, Homeowners Assoc, Near Shopping, Near Trails/Greenway, Playground, Pool, Sidewalks, Street Lights, Tennis Court(s)
Utilities Available Electricity Available, Natural Gas Available, Sewer Available, Water Available
Waterfront Description None
View Neighborhood, Other
Roof Type Shingle
Street Surface Asphalt,Concrete
Accessibility Accessible Entrance
Handicap Access Accessible Entrance
Porch Patio
Total Parking Spaces 4
Private Pool false
Building
Lot Description Back Yard, Landscaped, Level, Open Lot, Private
Story Two
Foundation Slab
Sewer Public Sewer
Water Public
Architectural Style Traditional
Level or Stories Two
Structure Type Brick Front,HardiPlank Type
New Construction No
Construction Status Resale
Schools
Elementary Schools Woodstock
Middle Schools Woodstock
High Schools Woodstock
Others
HOA Fee Include Swim,Tennis
Senior Community no
Restrictions false
Tax ID 15N10C 160
Acceptable Financing Cash, Conventional, FHA, Other
Listing Terms Cash, Conventional, FHA, Other
Special Listing Condition None

Find out why customers are choosing LPT Realty to meet their real estate needs
Learn More About LPT Realty







