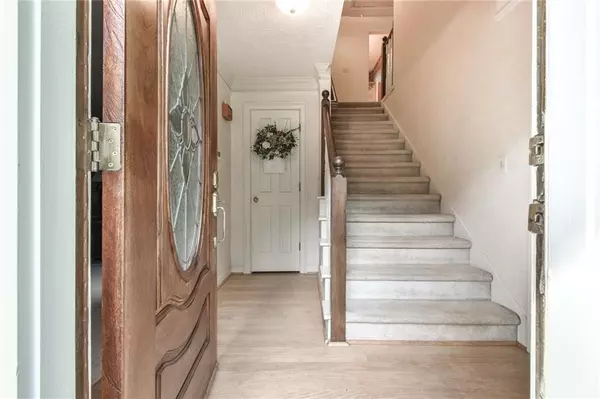4 Beds
2.5 Baths
3,718 SqFt
4 Beds
2.5 Baths
3,718 SqFt
Key Details
Property Type Single Family Home
Sub Type Single Family Residence
Listing Status Active
Purchase Type For Sale
Square Footage 3,718 sqft
Price per Sqft $126
Subdivision River Oak Hills
MLS Listing ID 7503674
Style Traditional
Bedrooms 4
Full Baths 2
Half Baths 1
Construction Status Resale
HOA Y/N No
Originating Board First Multiple Listing Service
Year Built 1980
Annual Tax Amount $1,328
Tax Year 2022
Lot Size 0.400 Acres
Acres 0.4
Property Description
Location
State GA
County Gwinnett
Lake Name None
Rooms
Bedroom Description Other
Other Rooms Other
Basement Daylight, Exterior Entry, Finished, Interior Entry
Dining Room Seats 12+, Separate Dining Room
Interior
Interior Features Entrance Foyer, High Speed Internet, Walk-In Closet(s)
Heating Forced Air, Natural Gas
Cooling Ceiling Fan(s), Central Air
Flooring Carpet, Hardwood, Vinyl
Fireplaces Number 2
Fireplaces Type Basement, Family Room
Window Features None
Appliance Dishwasher, Electric Range, Gas Water Heater, Trash Compactor
Laundry Common Area, In Hall, In Kitchen, Main Level
Exterior
Exterior Feature Awning(s), Rear Stairs
Parking Features Attached, Garage, Garage Faces Front
Garage Spaces 2.0
Fence Back Yard
Pool None
Community Features Near Schools, Near Shopping, Near Trails/Greenway, Street Lights
Utilities Available Cable Available, Electricity Available, Natural Gas Available, Phone Available, Water Available
Waterfront Description None
View Trees/Woods
Roof Type Composition
Street Surface Asphalt
Accessibility None
Handicap Access None
Porch Deck, Enclosed, Front Porch
Private Pool false
Building
Lot Description Cul-De-Sac, Private
Story Three Or More
Foundation Pillar/Post/Pier
Sewer Septic Tank
Water Public
Architectural Style Traditional
Level or Stories Three Or More
Structure Type Brick
New Construction No
Construction Status Resale
Schools
Elementary Schools Gwin Oaks
Middle Schools Five Forks
High Schools Brookwood
Others
Senior Community no
Restrictions false
Tax ID R5012 104
Ownership Fee Simple
Special Listing Condition None

Find out why customers are choosing LPT Realty to meet their real estate needs
Learn More About LPT Realty







