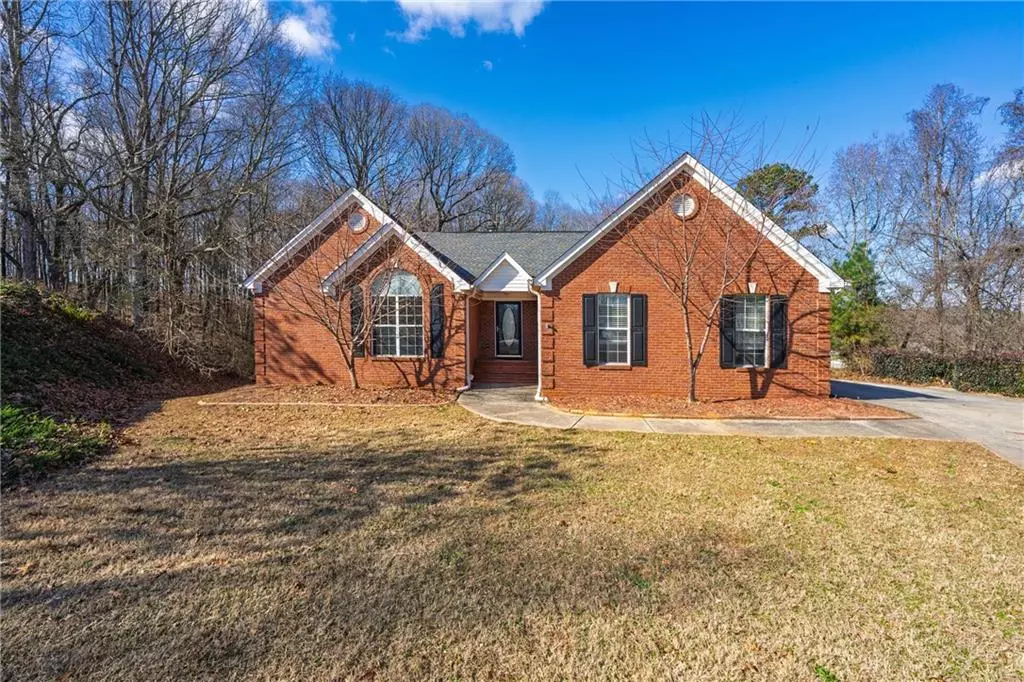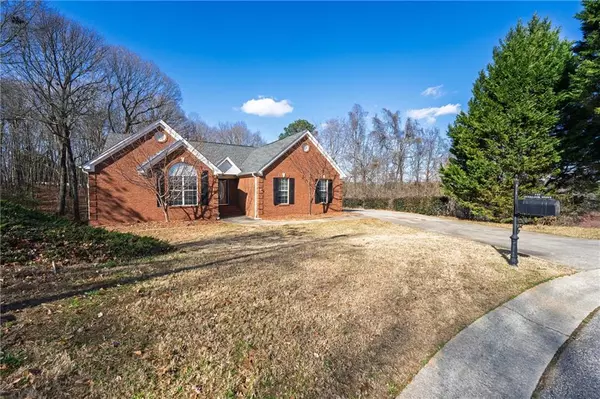4 Beds
3.5 Baths
2,118 SqFt
4 Beds
3.5 Baths
2,118 SqFt
Key Details
Property Type Single Family Home
Sub Type Single Family Residence
Listing Status Active
Purchase Type For Sale
Square Footage 2,118 sqft
Price per Sqft $224
Subdivision Overlook
MLS Listing ID 7504105
Style Ranch
Bedrooms 4
Full Baths 3
Half Baths 1
Construction Status Resale
HOA Y/N No
Originating Board First Multiple Listing Service
Year Built 2002
Annual Tax Amount $3,433
Tax Year 2024
Lot Size 0.486 Acres
Acres 0.4862
Property Description
Welcome to your new home! This lovely single-family ranch-style property features sturdy brick construction on all four sides, giving it a classic and inviting look. With a thoughtfully designed layout, this residence features a spacious master suite conveniently located on the main level, perfect for easy living. Step inside and be greeted by an inviting open floor plan filled with natural light. The finished basement expands your living space, ideal for entertaining, family gatherings, or a cozy movie night. Enjoy the outdoors year-round in the enclosed deck, a perfect spot for morning coffee or evening relaxation, no matter the weather. Here are some highlights you'll appreciate: Spacious living areas with lovely finishes, large kitchen with stainless steel appliances, plenty of storage throughout the home, a private wooded backyard for outdoor enjoyment, located in a quiet, family-friendly neighborhood with easy access to shops and parks. Don't let this charming home slip away! Come and see it for yourself, you might just find your perfect fit!
Location
State GA
County Barrow
Lake Name None
Rooms
Bedroom Description Master on Main
Other Rooms None
Basement Daylight, Exterior Entry, Finished, Finished Bath, Full, Interior Entry
Main Level Bedrooms 3
Dining Room Separate Dining Room
Interior
Interior Features Bookcases, Double Vanity, Entrance Foyer, Walk-In Closet(s)
Heating Central, Forced Air
Cooling Ceiling Fan(s), Central Air, Zoned
Flooring Laminate, Luxury Vinyl
Fireplaces Number 1
Fireplaces Type Factory Built, Family Room
Window Features Insulated Windows
Appliance Dishwasher, Disposal, Electric Range, Microwave, Refrigerator
Laundry Laundry Room, Main Level
Exterior
Exterior Feature Private Yard
Parking Features Garage, Kitchen Level, Level Driveway
Garage Spaces 2.0
Fence None
Pool None
Community Features None
Utilities Available Cable Available, Electricity Available, Natural Gas Available, Phone Available, Sewer Available, Underground Utilities, Water Available
Waterfront Description None
View Neighborhood, Trees/Woods
Roof Type Composition,Shingle
Street Surface Asphalt
Accessibility None
Handicap Access None
Porch Patio, Screened
Private Pool false
Building
Lot Description Back Yard, Cul-De-Sac, Wooded
Story One
Foundation Concrete Perimeter
Sewer Public Sewer
Water Public
Architectural Style Ranch
Level or Stories One
Structure Type Brick,Brick 4 Sides
New Construction No
Construction Status Resale
Schools
Elementary Schools Winder
Middle Schools Russell
High Schools Winder-Barrow
Others
Senior Community no
Restrictions false
Tax ID WN03 059
Special Listing Condition None

Find out why customers are choosing LPT Realty to meet their real estate needs
Learn More About LPT Realty







