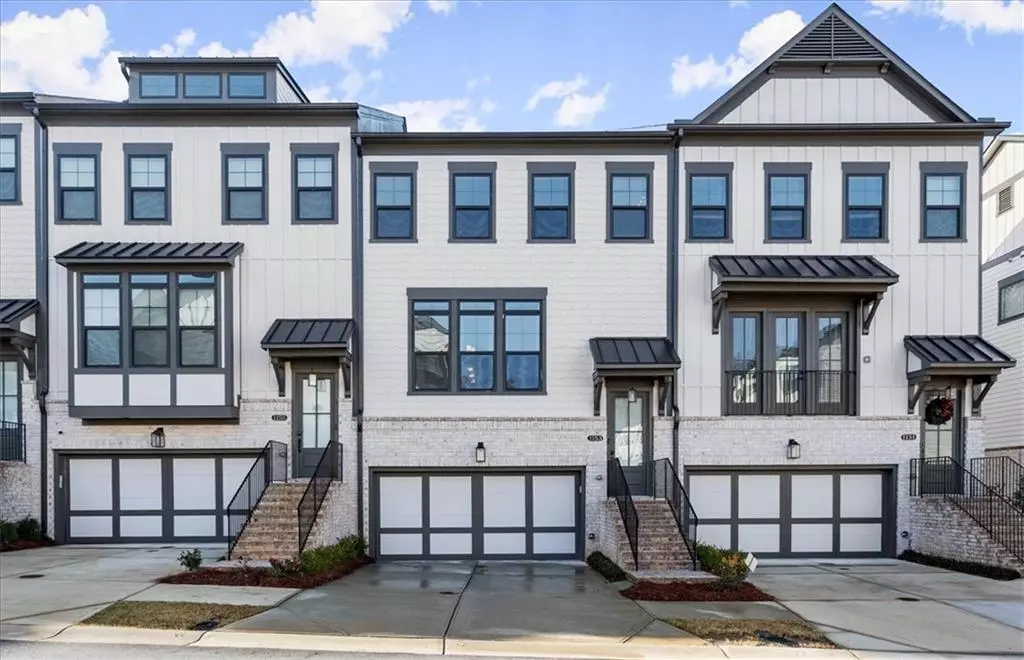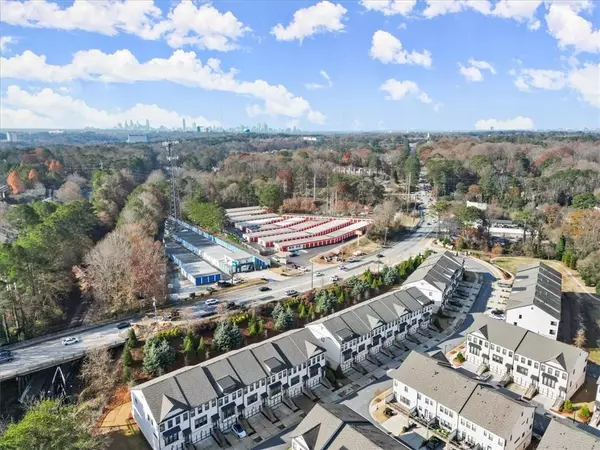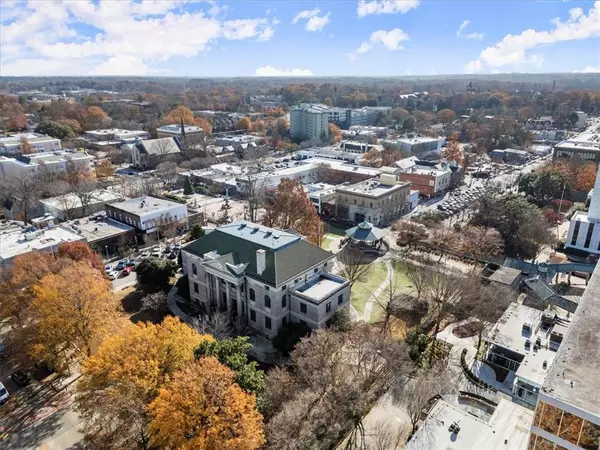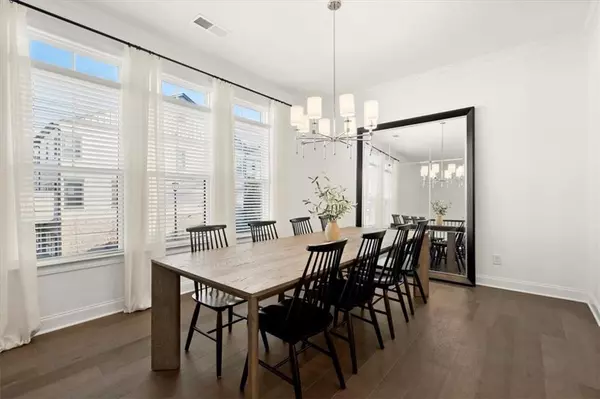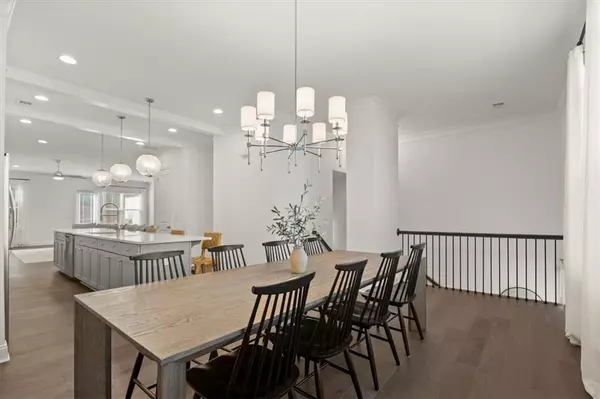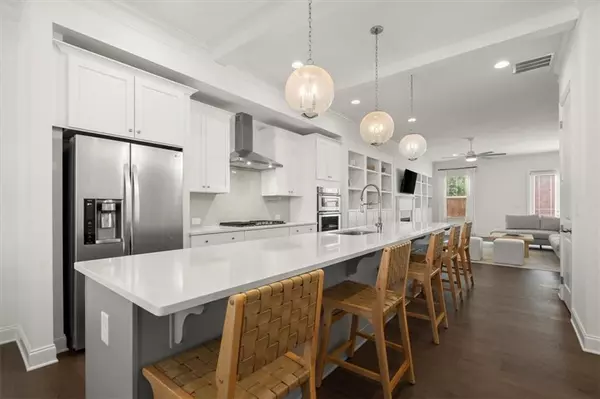3 Beds
3.5 Baths
3,282 SqFt
3 Beds
3.5 Baths
3,282 SqFt
Key Details
Property Type Townhouse
Sub Type Townhouse
Listing Status Active
Purchase Type For Sale
Square Footage 3,282 sqft
Price per Sqft $202
Subdivision Dumont Place
MLS Listing ID 7499727
Style Craftsman
Bedrooms 3
Full Baths 3
Half Baths 1
Construction Status Resale
HOA Fees $385
HOA Y/N Yes
Originating Board First Multiple Listing Service
Year Built 2021
Annual Tax Amount $8,274
Tax Year 2024
Lot Size 1,306 Sqft
Acres 0.03
Property Description
The owner's suite is a true retreat, with dual vanities, a freestanding tub, and a generous walk-in closet. Enjoy outdoor living with a private deck off the family room, perfect for relaxing evenings.
Dumont Place offers a wealth of amenities, including a community pool, dog park, and a private walking trail. The community is just steps across the street from South Peachtree Creek Trail—leading to Medlock Park, Mason Mill Park, and Emory University's Clairmont Campus. Located just minutes from major roadways and the vibrant Downtown Woodstock area, you'll have easy access to dining, shopping, and entertainment. This home truly offers the best in modern living and convenience!
Location
State GA
County Dekalb
Lake Name None
Rooms
Bedroom Description Oversized Master
Other Rooms None
Basement None
Dining Room Open Concept
Interior
Interior Features Double Vanity, High Ceilings 9 ft Lower, High Ceilings 9 ft Upper, High Ceilings 10 ft Main, Walk-In Closet(s)
Heating Central, Zoned
Cooling Zoned
Flooring Carpet, Hardwood
Fireplaces Number 1
Fireplaces Type Family Room
Window Features Insulated Windows
Appliance Dishwasher, Disposal, Gas Range, Microwave
Laundry Upper Level
Exterior
Exterior Feature Balcony, Private Entrance
Parking Features Garage
Garage Spaces 2.0
Fence None
Pool None
Community Features Dog Park, Gated, Near Schools, Near Shopping, Near Trails/Greenway, Park, Pool, Sidewalks, Street Lights
Utilities Available Electricity Available, Natural Gas Available, Phone Available, Sewer Available, Water Available
Waterfront Description None
View City
Roof Type Shingle
Street Surface Asphalt
Accessibility None
Handicap Access None
Porch Deck
Private Pool false
Building
Lot Description Landscaped
Story Three Or More
Foundation None
Sewer Public Sewer
Water Public
Architectural Style Craftsman
Level or Stories Three Or More
Structure Type Brick Front,Wood Siding
New Construction No
Construction Status Resale
Schools
Elementary Schools Sagamore Hills
Middle Schools Henderson - Dekalb
High Schools Lakeside - Dekalb
Others
Senior Community no
Restrictions true
Tax ID 18 113 11 164
Ownership Fee Simple
Acceptable Financing 1031 Exchange, Cash, Conventional, FHA, VA Loan
Listing Terms 1031 Exchange, Cash, Conventional, FHA, VA Loan
Financing no
Special Listing Condition None

Find out why customers are choosing LPT Realty to meet their real estate needs
Learn More About LPT Realty


