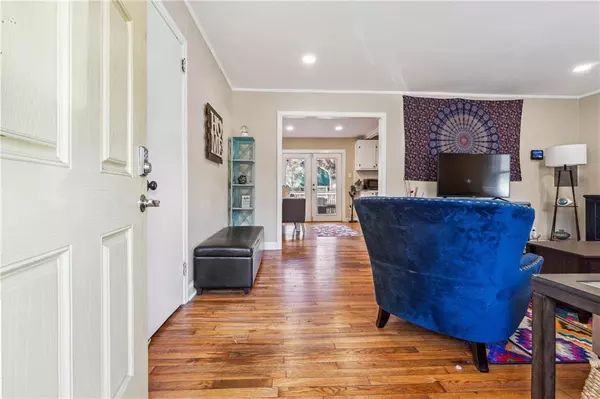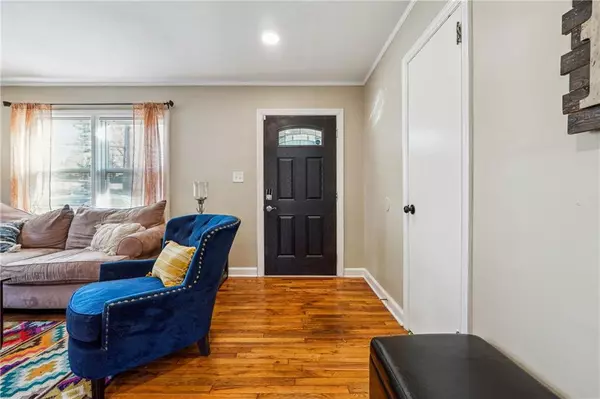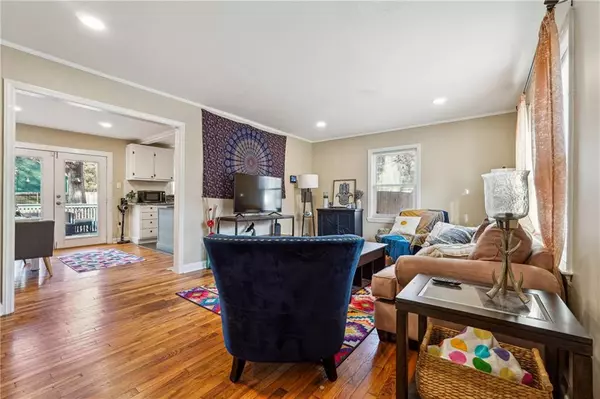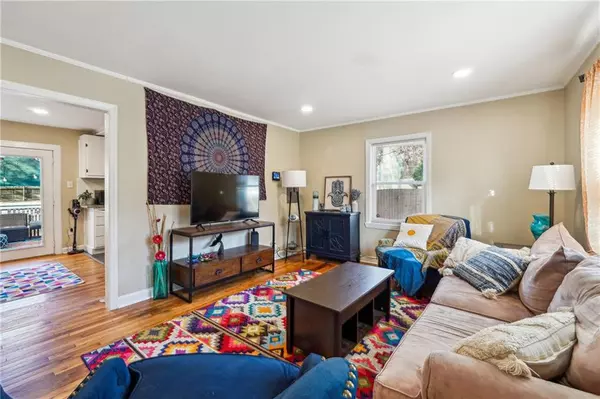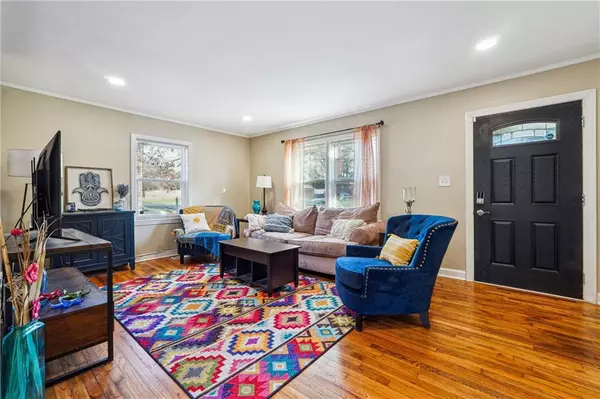2 Beds
1 Bath
1,007 SqFt
2 Beds
1 Bath
1,007 SqFt
Key Details
Property Type Single Family Home
Sub Type Single Family Residence
Listing Status Active
Purchase Type For Sale
Square Footage 1,007 sqft
Price per Sqft $347
Subdivision Tucker
MLS Listing ID 7505327
Style Bungalow
Bedrooms 2
Full Baths 1
Construction Status Resale
HOA Y/N No
Originating Board First Multiple Listing Service
Year Built 1952
Annual Tax Amount $2,877
Tax Year 2023
Lot Size 0.350 Acres
Acres 0.35
Property Description
Property Upgrades Include: 2018 New HVAC & Windows, 19' - New Roof, Renovated kitchen w/Granite Counters, Tile Floor, Island, All SS Appliances & washer/dryer Included w/sale and subway tile kitchen added to the backsplash, nice back deck for entertaining! You also have the original refinished hardwood oak floors throughout. Then in 2024', house was repainted outside before the renter moved in which it was been leased for 1 year while seller moved out of state. The vapor barrier & spray foam was added in the crawlspace from previous owners. Beautiful large, level fully fenced in back yard (0.35 acre lot) and great Location, close to shops, restaurants & I-285 & only (0.7 miles) to Main Street Tucker! Property being sold AS/IS, & home has been a rental for the last 12 months.
Location
State GA
County Dekalb
Lake Name None
Rooms
Bedroom Description Roommate Floor Plan
Other Rooms None
Basement Crawl Space, Exterior Entry, Partial
Main Level Bedrooms 2
Dining Room Open Concept
Interior
Interior Features Entrance Foyer, High Ceilings 9 ft Main, High Speed Internet, His and Hers Closets, Low Flow Plumbing Fixtures
Heating Central
Cooling Central Air
Flooring Hardwood
Fireplaces Type None
Window Features Insulated Windows
Appliance Dishwasher, Disposal, Dryer, Electric Oven, Electric Range, Refrigerator, Washer
Laundry In Hall
Exterior
Exterior Feature Private Entrance, Private Yard, Rear Stairs
Parking Features Attached, Driveway, Parking Pad
Fence Back Yard, Fenced, Privacy, Wood
Pool None
Community Features Near Public Transport, Near Shopping, Restaurant, Sidewalks, Street Lights
Utilities Available Cable Available, Electricity Available, Phone Available, Water Available
Waterfront Description None
View Other
Roof Type Composition
Street Surface Asphalt
Accessibility Accessible Bedroom, Accessible Doors, Accessible Full Bath, Accessible Hallway(s), Accessible Kitchen, Accessible Kitchen Appliances, Accessible Washer/Dryer
Handicap Access Accessible Bedroom, Accessible Doors, Accessible Full Bath, Accessible Hallway(s), Accessible Kitchen, Accessible Kitchen Appliances, Accessible Washer/Dryer
Porch Deck, Front Porch, Rear Porch
Private Pool false
Building
Lot Description Back Yard, Corner Lot, Front Yard, Landscaped, Level
Story One
Foundation Block
Sewer Public Sewer
Water Public
Architectural Style Bungalow
Level or Stories One
Structure Type Cement Siding,Other
New Construction No
Construction Status Resale
Schools
Elementary Schools Brockett
Middle Schools Tucker
High Schools Tucker
Others
Senior Community no
Restrictions false
Tax ID 18 213 03 041
Special Listing Condition None

Find out why customers are choosing LPT Realty to meet their real estate needs
Learn More About LPT Realty



