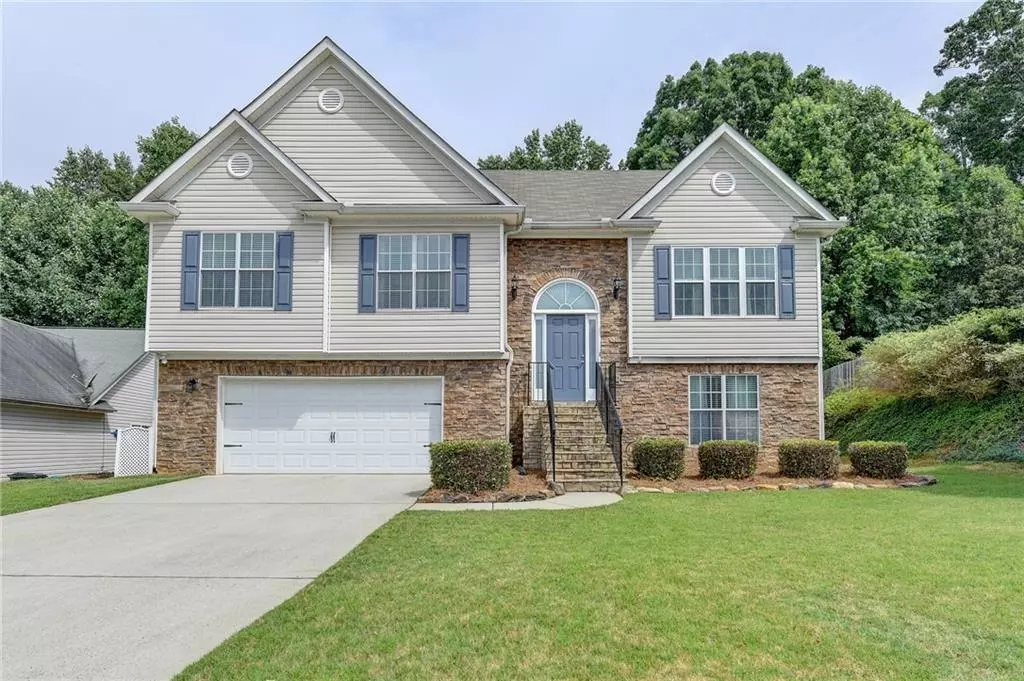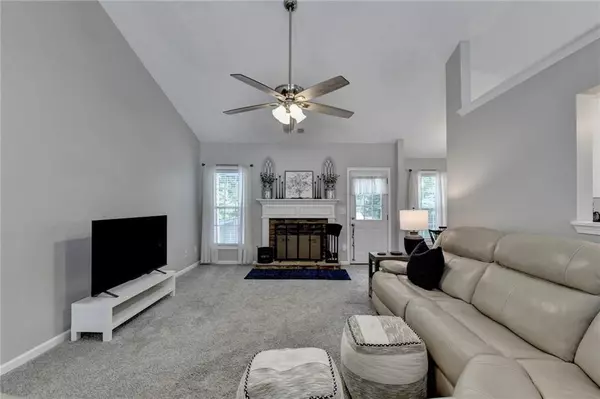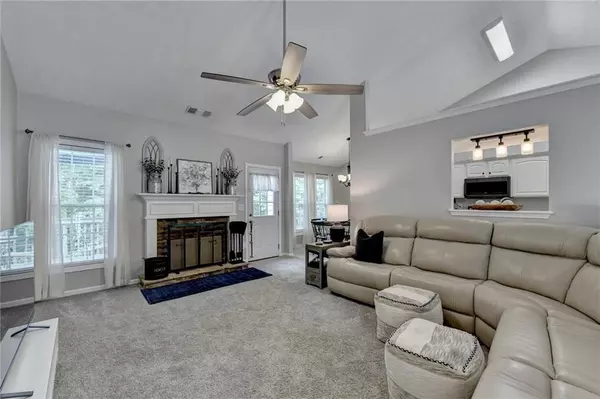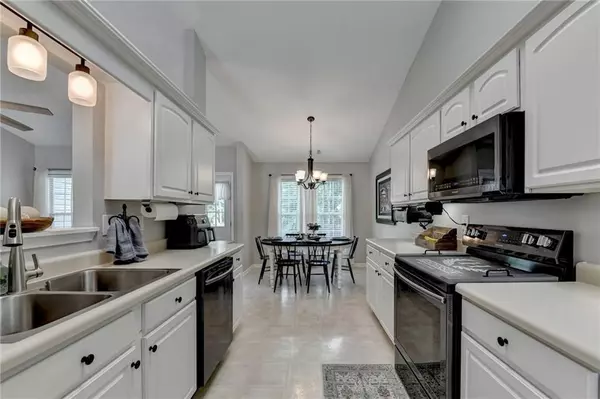5 Beds
3 Baths
2,811 SqFt
5 Beds
3 Baths
2,811 SqFt
Key Details
Property Type Single Family Home
Sub Type Single Family Residence
Listing Status Active
Purchase Type For Sale
Square Footage 2,811 sqft
Price per Sqft $149
Subdivision Forest At James Ridge
MLS Listing ID 7506343
Style Traditional
Bedrooms 5
Full Baths 3
Construction Status Resale
HOA Fees $325
HOA Y/N Yes
Originating Board First Multiple Listing Service
Year Built 2003
Annual Tax Amount $3,847
Tax Year 2023
Lot Size 0.280 Acres
Acres 0.28
Property Description
Appraisal will be shared upon request.
Move-In Ready & Full of Charm! Welcome to this meticulously maintained bi-level home that's light, bright, and spacious! The vaulted foyer leads to an open family room with a cozy fireplace and soaring ceilings. The eat-in kitchen features stainless steel appliances, a sunny breakfast area, and access to the back deck, perfect for relaxing or entertaining. A formal dining room adds to the open flow. The owner's suite boasts two closets (one walk-in) and a spa-like bath with dual vanities, a tub, and a shower. The lower level offers a large den, two bedrooms, a full bath, and a laundry room (washer/dryer included!). Outside, enjoy the private fenced backyard and spacious 2-car garage with extra storage. Located in the sought-after Dacula School Cluster, this home is move-in ready and waiting for you! Don't miss out-schedule your tour today! Home has been freshly painted!
Location
State GA
County Gwinnett
Lake Name None
Rooms
Bedroom Description Roommate Floor Plan,Split Bedroom Plan
Other Rooms Shed(s)
Basement Daylight, Exterior Entry, Finished, Finished Bath, Full, Interior Entry
Main Level Bedrooms 2
Dining Room Separate Dining Room
Interior
Interior Features Entrance Foyer, Vaulted Ceiling(s), Walk-In Closet(s)
Heating Central, Electric
Cooling Ceiling Fan(s), Central Air, Electric
Flooring Carpet, Other
Fireplaces Number 1
Fireplaces Type Family Room
Window Features None
Appliance Dishwasher, Disposal, Dryer, Electric Cooktop, Electric Oven, Electric Water Heater, Microwave, Washer, Other
Laundry Laundry Room
Exterior
Exterior Feature Private Yard
Parking Features Attached, Drive Under Main Level, Garage, Garage Faces Front
Garage Spaces 2.0
Fence Back Yard, Fenced, Privacy
Pool None
Community Features None
Utilities Available Cable Available, Electricity Available, Phone Available, Sewer Available, Underground Utilities, Water Available
Waterfront Description None
View Other
Roof Type Composition
Street Surface Paved
Accessibility None
Handicap Access None
Porch Deck
Private Pool false
Building
Lot Description Back Yard, Front Yard, Private
Story Two
Foundation Slab
Sewer Public Sewer
Water Public
Architectural Style Traditional
Level or Stories Two
Structure Type Vinyl Siding
New Construction No
Construction Status Resale
Schools
Elementary Schools Alcova
Middle Schools Dacula
High Schools Dacula
Others
Senior Community no
Restrictions true
Tax ID R5205 582
Acceptable Financing Cash, Conventional, FHA
Listing Terms Cash, Conventional, FHA
Special Listing Condition None

Find out why customers are choosing LPT Realty to meet their real estate needs
Learn More About LPT Realty







