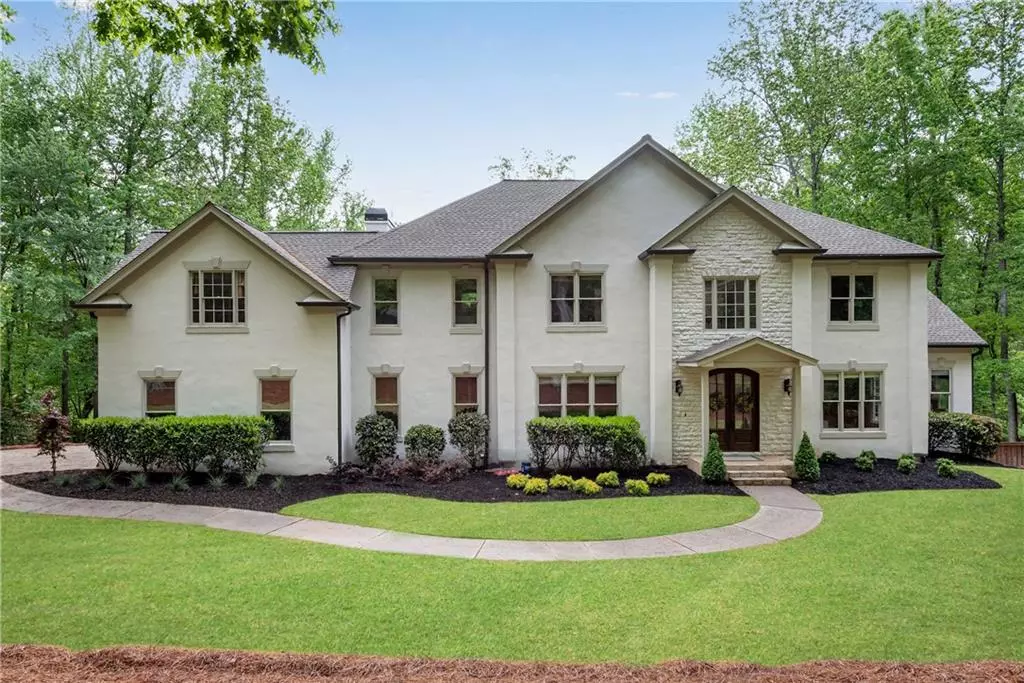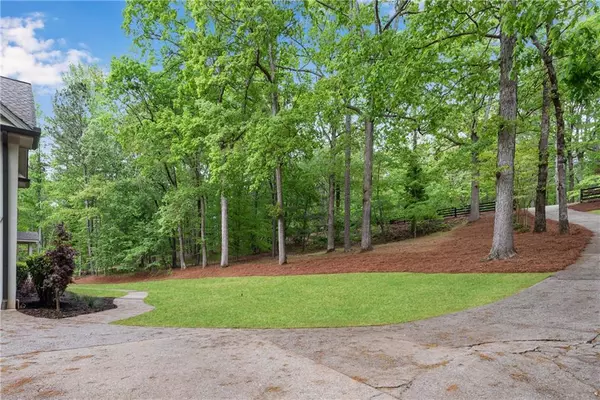5 Beds
4 Baths
5,952 SqFt
5 Beds
4 Baths
5,952 SqFt
Key Details
Property Type Single Family Home
Sub Type Single Family Residence
Listing Status Active
Purchase Type For Sale
Square Footage 5,952 sqft
Price per Sqft $217
Subdivision Fairfield Farms
MLS Listing ID 7565567
Style European,Traditional
Bedrooms 5
Full Baths 3
Half Baths 2
Construction Status Resale
HOA Y/N No
Year Built 1995
Annual Tax Amount $10,427
Tax Year 2024
Lot Size 2.700 Acres
Acres 2.7
Property Sub-Type Single Family Residence
Source First Multiple Listing Service
Property Description
Completely renovated from top to bottom, this move-in ready home boasts new interior and exterior paint, refinished real hardwood floors, all-new carpet, and new ceiling fans. The kitchen has been tastefully refreshed with quartz countertops, a new gas cooktop, and a new refrigerator.
Every bathroom has been stylishly updated, including free-standing tubs, new toilets, features a walk-in showers! Major systems have been replaced for peace of mind, including FOUR brand-new HVAC units, a 30-year architectural shingle roof (approx. 3 years old) with new roof decking, gutters, and trim, a 3-year-old hot water heater, and new decking and railings....basically nothing was left untouched!
Step outside to your private backyard oasis featuring a sparkling saltwater pool and fresh new landscaping—perfect for entertaining or unwinding in total serenity. Hot Tub Included!
This home offers the perfect blend of privacy and convenience, just minutes from The Collection, top-rated schools, dining, and shopping. Homes like this are rarely available—don't miss your chance to make it yours!
Location
State GA
County Forsyth
Area Fairfield Farms
Lake Name None
Rooms
Bedroom Description Master on Main
Other Rooms None
Basement Daylight, Driveway Access, Exterior Entry, Finished, Finished Bath, Full
Main Level Bedrooms 1
Dining Room Seats 12+, Separate Dining Room
Kitchen Breakfast Bar, Cabinets White, Eat-in Kitchen, Keeping Room
Interior
Interior Features Disappearing Attic Stairs, Double Vanity, Entrance Foyer 2 Story, High Ceilings 10 ft Main, High Speed Internet, Tray Ceiling(s), Walk-In Closet(s)
Heating Central, Natural Gas, Zoned
Cooling Central Air, Zoned
Flooring Carpet, Ceramic Tile, Hardwood, Vinyl
Fireplaces Number 1
Fireplaces Type Gas Log, Keeping Room
Equipment Home Theater
Window Features Insulated Windows
Appliance Dishwasher, Disposal, Gas Cooktop, Gas Oven, Gas Water Heater, Microwave, Refrigerator, Self Cleaning Oven
Laundry Laundry Room, Main Level
Exterior
Exterior Feature Private Entrance, Private Yard, Rear Stairs, Other
Parking Features Attached, Garage, Garage Faces Side, Kitchen Level
Garage Spaces 3.0
Fence Back Yard, Fenced
Pool Fiberglass
Community Features None
Utilities Available Cable Available, Electricity Available, Natural Gas Available, Phone Available, Underground Utilities, Water Available
Waterfront Description None
View Y/N Yes
View Trees/Woods
Roof Type Composition,Shingle
Street Surface Asphalt,Paved
Accessibility None
Handicap Access None
Porch Deck
Private Pool false
Building
Lot Description Back Yard, Front Yard, Landscaped, Private, Sloped, Wooded
Story Three Or More
Foundation Slab
Sewer Septic Tank
Water Public
Architectural Style European, Traditional
Level or Stories Three Or More
Structure Type Shingle Siding,Stucco
Construction Status Resale
Schools
Elementary Schools Shiloh Point
Middle Schools Piney Grove
High Schools Denmark High School
Others
Senior Community no
Restrictions false
Tax ID 109 032
Acceptable Financing Cash, Conventional, FHA, VA Loan
Listing Terms Cash, Conventional, FHA, VA Loan
Virtual Tour https://media.vantagepoint3d.com/order/8cc64827-05da-4047-9636-08dd60151fa8?branding=false

Find out why customers are choosing LPT Realty to meet their real estate needs
Learn More About LPT Realty







