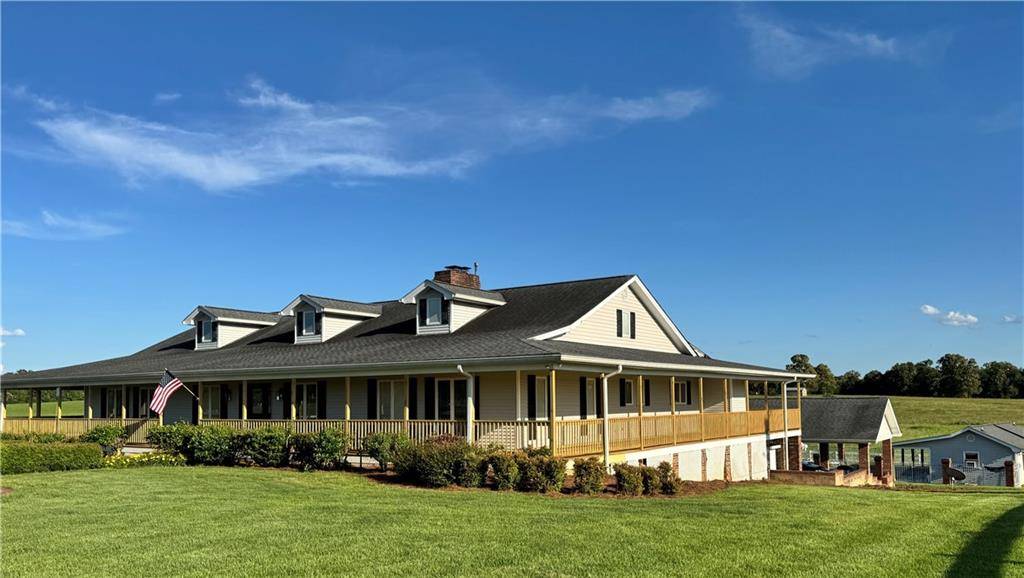6 Beds
4 Baths
6,000 SqFt
6 Beds
4 Baths
6,000 SqFt
Key Details
Property Type Single Family Home
Sub Type Single Family Residence
Listing Status Active
Purchase Type For Sale
Square Footage 6,000 sqft
Price per Sqft $158
MLS Listing ID 7584903
Style Country,Ranch,Traditional
Bedrooms 6
Full Baths 4
Construction Status Resale
HOA Y/N No
Year Built 1983
Annual Tax Amount $7,698
Tax Year 2024
Lot Size 7.230 Acres
Acres 7.23
Property Sub-Type Single Family Residence
Source First Multiple Listing Service
Property Description
Welcome to this stunning country retreat offering over 7,000 square feet of heated and cooled living space, nestled on 7.23 fully fenced acres. This beautifully maintained estate features a classic wrap-around porch, perfect for enjoying the peaceful surroundings.
Inside, you'll find a massive rock fireplace anchoring the great room—a warm and inviting centerpiece for gatherings providing comfort and accessibility. The home features 3 oversized bedrooms on the main level, (a fourth bedroom/bonus above one guest bedrooms). Its thoughtful layout makes it an ideal multigenerational home, with generous spaces and private living areas. The lower level features a walk out basement, 2 Bedrooms plus two additional “unofficial bedrooms office, hobby rooms etc.) dining area, living area, kitchen, pantry, 2nd laundry.
Outside, enjoy a sparkling in-ground pool with a paved patio area, perfect for relaxing or entertaining. A gated entrance ensures privacy and security.
For those with business or hobby needs, the estate includes a 6,000 sq ft red iron shop, offering endless possibilities for storage, workshops, or home-based business operations.
Key Features:
• Over 7,000 sq ft of heated & cooled living space
• Wrap-around porch with Southern charm
• Massive rock fireplace in the great room
• Oversized main-level bedrooms
• Multigenerational-friendly floorplan
• 7.23 scenic fenced acres with gated entry
• In-ground swimming pool with lounge area
• 6,000 sq ft red iron workshop/shop
This rare and versatile estate offers comfort, style, and space in a serene country setting—ready to welcome you home.
Location
State GA
County Gordon
Lake Name None
Rooms
Bedroom Description Master on Main,Oversized Master,Split Bedroom Plan
Other Rooms Outbuilding, Pool House, RV/Boat Storage, Storage, Workshop
Basement Daylight, Driveway Access, Finished, Finished Bath, Full, Walk-Out Access
Main Level Bedrooms 3
Dining Room Open Concept, Seats 12+
Interior
Interior Features Beamed Ceilings, Cathedral Ceiling(s), Elevator
Heating Central, Electric
Cooling Ceiling Fan(s), Central Air
Flooring Carpet, Hardwood, Luxury Vinyl
Fireplaces Number 2
Fireplaces Type Basement, Family Room
Window Features Insulated Windows
Appliance Dishwasher
Laundry In Basement, Lower Level, Main Level
Exterior
Exterior Feature Private Yard, Rain Gutters
Parking Features Carport, Covered, Driveway
Fence Fenced, Vinyl
Pool In Ground
Community Features None
Utilities Available Cable Available, Electricity Available, Natural Gas Available, Water Available
Waterfront Description None
View Rural
Roof Type Composition
Street Surface Asphalt
Accessibility None
Handicap Access None
Porch Covered, Enclosed, Front Porch, Wrap Around
Private Pool false
Building
Lot Description Front Yard, Pasture, Rectangular Lot
Story One
Foundation Combination
Sewer Septic Tank
Water Public
Architectural Style Country, Ranch, Traditional
Level or Stories One
Structure Type Vinyl Siding
New Construction No
Construction Status Resale
Schools
Elementary Schools Sonoraville
Middle Schools Red Bud
High Schools Sonoraville
Others
Senior Community no
Restrictions false
Tax ID 077 066J
Special Listing Condition None

Find out why customers are choosing LPT Realty to meet their real estate needs
Learn More About LPT Realty







