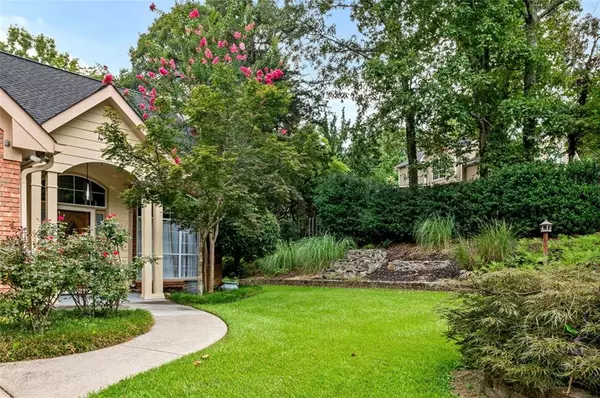4 Beds
2.5 Baths
2,099 SqFt
4 Beds
2.5 Baths
2,099 SqFt
Open House
Sat Sep 06, 11:00am - 1:30pm
Key Details
Property Type Single Family Home
Sub Type Single Family Residence
Listing Status Active
Purchase Type For Sale
Square Footage 2,099 sqft
Price per Sqft $218
Subdivision Huntington West
MLS Listing ID 7615009
Style A-Frame
Bedrooms 4
Full Baths 2
Half Baths 1
Construction Status Resale
HOA Fees $600/ann
HOA Y/N Yes
Year Built 1992
Annual Tax Amount $5,898
Tax Year 2023
Lot Size 0.460 Acres
Acres 0.46
Property Sub-Type Single Family Residence
Source First Multiple Listing Service
Property Description
BONUS FOR BUYERS: SELLER IS OFFERING A 12 MONTH HOME WARRANTY INCLUDED!!!
Welcome to this inviting 4-bedroom, 2.5-bath home that perfectly blends comfort, space, and convenience. Featuring a desirable primary bedroom on the main level which allows privacy as well as accessibility. This home is ideal for anyone seeking easy living without sacrificing room to grow.
Inside, you'll find a bright and functional layout with generous living space and a cozy dining area that opens up to the living room perfect for family gatherings, as well as an-appointed kitchen with ample counter top space, and plenty of natural light throughout. Upstairs are three additional bedrooms and a full bath—perfect for family, guests, or a home office setup.
Step outside to enjoy the beautiful backyard, offering the perfect space for relaxing, entertaining, or gardening, and playdates. Whether you're hosting a barbecue or enjoying a quiet evening, this outdoor space has all the charm you're looking for.
Additional highlights include a two-car garage, two additional generous storage spaces located in the back yard, laundry room, and convenient access to local schools, parks, shopping, and dining.
Don't miss this opportunity to own a comfortable, well-cared-for home with all the space you need, inside and out!
Location
State GA
County Gwinnett
Area Huntington West
Lake Name None
Rooms
Bedroom Description Master on Main,Oversized Master
Other Rooms Storage, Shed(s)
Basement None
Main Level Bedrooms 1
Dining Room Separate Dining Room
Kitchen Eat-in Kitchen, Pantry Walk-In, View to Family Room
Interior
Interior Features Entrance Foyer, High Ceilings 9 ft Main
Heating Central
Cooling Central Air
Flooring Hardwood, Carpet, Ceramic Tile
Fireplaces Number 1
Fireplaces Type Family Room
Equipment None
Window Features None
Appliance Dishwasher, Electric Cooktop
Laundry Laundry Room
Exterior
Exterior Feature Garden
Parking Features Garage, Attached
Garage Spaces 2.0
Fence Back Yard, Fenced
Pool None
Community Features Pool, Tennis Court(s), Playground
Utilities Available Cable Available, Electricity Available, Phone Available, Water Available
Waterfront Description None
View Y/N Yes
View Neighborhood
Roof Type Composition
Street Surface Concrete
Accessibility Accessible Entrance
Handicap Access Accessible Entrance
Porch Front Porch
Total Parking Spaces 2
Private Pool false
Building
Lot Description Back Yard, Cul-De-Sac, Front Yard, Other
Story Two
Foundation Slab
Sewer Septic Tank
Water Public
Architectural Style A-Frame
Level or Stories Two
Structure Type Brick,Vinyl Siding
Construction Status Resale
Schools
Elementary Schools Duncan Creek
Middle Schools Osborne
High Schools Mill Creek
Others
Senior Community no
Restrictions false
Tax ID R3003B033
Special Listing Condition Real Estate Owned

Find out why customers are choosing LPT Realty to meet their real estate needs
Learn More About LPT Realty







