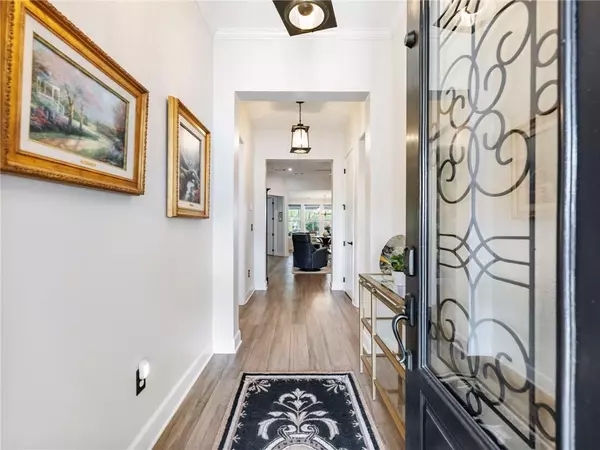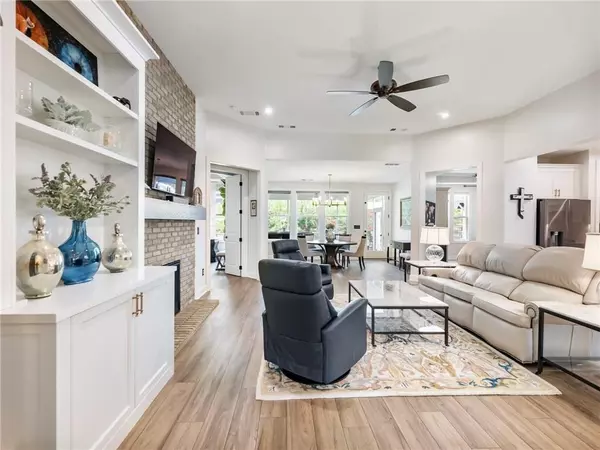3 Beds
3.5 Baths
3,072 SqFt
3 Beds
3.5 Baths
3,072 SqFt
Key Details
Property Type Single Family Home
Sub Type Single Family Residence
Listing Status Active
Purchase Type For Sale
Square Footage 3,072 sqft
Price per Sqft $289
Subdivision Cresswind At Twin Lakes
MLS Listing ID 7627506
Style Bungalow,Craftsman
Bedrooms 3
Full Baths 3
Half Baths 1
Construction Status Resale
HOA Fees $299/mo
HOA Y/N Yes
Year Built 2021
Annual Tax Amount $8,151
Tax Year 2024
Lot Size 7,840 Sqft
Acres 0.18
Property Sub-Type Single Family Residence
Source First Multiple Listing Service
Property Description
The gorgeous entry sweeps you through the foyer and into the great room with fireplace, flanked by the breakfast area and the chef's kitchen. There is outstanding and delightful storage with ample prep space, and upgrades at every turn. You'll also find a formal dining room, the primary bedroom, a guest room, and a flex office space, or bedroom on the main floor and a bonus room with bath upstairs. The generous owner's suite offers a respite bathed in natural light with large en suite bath, for a total of 3 or 4 bedrooms, and 3.5 bathrooms. This fantastic home has blue ribbon curb appeal with amazing outdoor spaces. Enjoy the wide, welcoming front porch, screened back patio, and adjacent double pergola. The fenced back yard has gorgeous, park-like, landscaping and there is two car garage and a 3rd bay for recreational equipment. This home is a show stopper, an absolute must see!
Location
State GA
County Jackson
Area Cresswind At Twin Lakes
Lake Name None
Rooms
Bedroom Description Master on Main
Other Rooms None
Basement None
Main Level Bedrooms 3
Dining Room Separate Dining Room
Kitchen Cabinets White, Kitchen Island, Pantry, Stone Counters, View to Family Room
Interior
Interior Features Bookcases, Crown Molding, Dry Bar
Heating Central
Cooling Ceiling Fan(s), Central Air
Flooring Carpet, Ceramic Tile, Laminate
Fireplaces Number 1
Fireplaces Type Brick, Family Room
Equipment None
Window Features Double Pane Windows
Appliance Dishwasher, Disposal, Double Oven, Gas Cooktop
Laundry Laundry Room
Exterior
Exterior Feature Private Entrance, Private Yard
Parking Features Garage
Garage Spaces 2.0
Fence Back Yard
Pool None
Community Features Clubhouse, Fitness Center, Gated, Homeowners Assoc, Meeting Room, Pool
Utilities Available Underground Utilities
Waterfront Description None
View Y/N Yes
View Neighborhood
Roof Type Composition
Street Surface Asphalt
Accessibility Accessible Bedroom
Handicap Access Accessible Bedroom
Porch Front Porch, Patio, Screened
Private Pool false
Building
Lot Description Back Yard
Story Two
Foundation Slab
Sewer Public Sewer
Water Public
Architectural Style Bungalow, Craftsman
Level or Stories Two
Structure Type Cement Siding
Construction Status Resale
Schools
Elementary Schools West Jackson
Middle Schools West Jackson
High Schools Jackson County
Others
HOA Fee Include Internet
Senior Community yes
Restrictions true
Tax ID 121A 184

Find out why customers are choosing LPT Realty to meet their real estate needs
Learn More About LPT Realty







