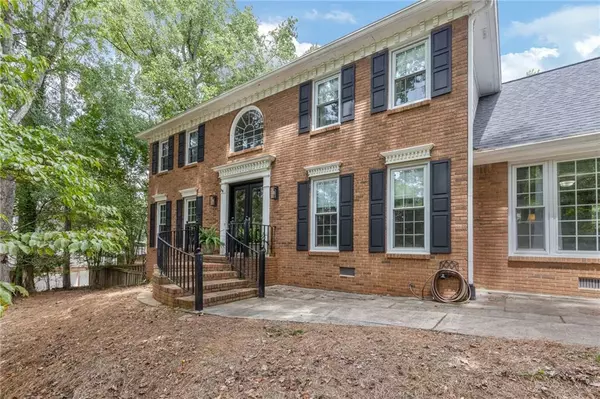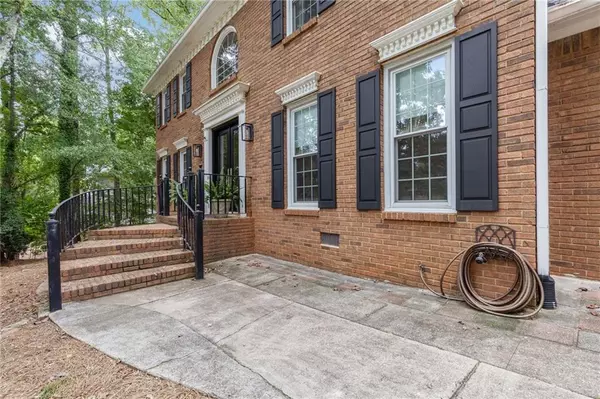4 Beds
3 Baths
2,878 SqFt
4 Beds
3 Baths
2,878 SqFt
OPEN HOUSE
Sun Aug 17, 2:00pm - 4:00pm
Key Details
Property Type Single Family Home
Sub Type Single Family Residence
Listing Status Active
Purchase Type For Sale
Square Footage 2,878 sqft
Price per Sqft $225
Subdivision River Place
MLS Listing ID 7631626
Style Colonial,Traditional
Bedrooms 4
Full Baths 3
Construction Status Resale
HOA Y/N No
Year Built 1984
Annual Tax Amount $5,933
Tax Year 2024
Lot Size 0.470 Acres
Acres 0.47
Property Sub-Type Single Family Residence
Source First Multiple Listing Service
Property Description
Location
State GA
County Gwinnett
Area River Place
Lake Name None
Rooms
Bedroom Description Other
Other Rooms None
Basement Crawl Space
Main Level Bedrooms 1
Dining Room Separate Dining Room
Kitchen Cabinets White, Eat-in Kitchen, Stone Counters, View to Family Room
Interior
Interior Features Double Vanity, Entrance Foyer, High Speed Internet, Recessed Lighting, Vaulted Ceiling(s), Walk-In Closet(s)
Heating Forced Air, Natural Gas
Cooling Ceiling Fan(s), Central Air
Flooring Carpet, Hardwood
Fireplaces Number 1
Fireplaces Type Family Room, Gas Log, Gas Starter, Living Room
Equipment Irrigation Equipment
Window Features Double Pane Windows
Appliance Dishwasher, Dryer, Electric Cooktop, Electric Oven, Microwave, Refrigerator, Washer, Other
Laundry Laundry Room, Main Level
Exterior
Exterior Feature Private Entrance, Private Yard, Other
Parking Features Attached, Garage, Garage Door Opener, Garage Faces Side, Kitchen Level, Level Driveway
Garage Spaces 2.0
Fence Back Yard
Pool None
Community Features Near Schools, Near Shopping
Utilities Available Cable Available, Electricity Available, Natural Gas Available, Water Available
Waterfront Description None
View Y/N Yes
View Neighborhood
Roof Type Composition,Shingle
Street Surface Paved
Accessibility None
Handicap Access None
Porch Patio
Private Pool false
Building
Lot Description Corner Lot, Cul-De-Sac, Private
Story Two
Foundation Block
Sewer Septic Tank
Water Public
Architectural Style Colonial, Traditional
Level or Stories Two
Structure Type Brick 3 Sides
Construction Status Resale
Schools
Elementary Schools Berkeley Lake
Middle Schools Duluth
High Schools Duluth
Others
Senior Community no
Restrictions false
Tax ID R6299 162

Find out why customers are choosing LPT Realty to meet their real estate needs
Learn More About LPT Realty







