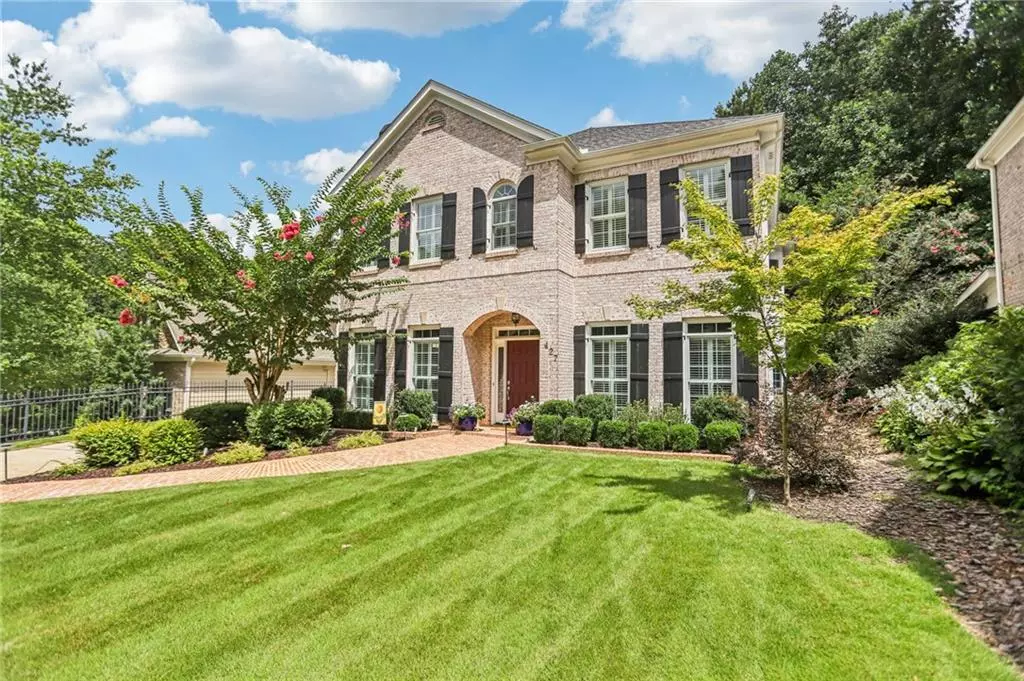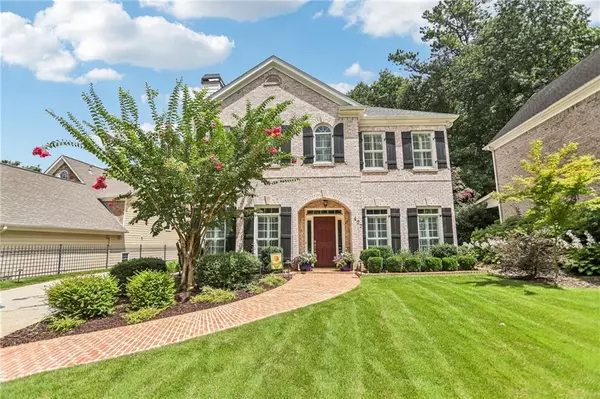3 Beds
2.5 Baths
2,453 SqFt
3 Beds
2.5 Baths
2,453 SqFt
OPEN HOUSE
Sun Aug 17, 2:00pm - 4:00pm
Key Details
Property Type Single Family Home
Sub Type Single Family Residence
Listing Status Active
Purchase Type For Sale
Square Footage 2,453 sqft
Price per Sqft $214
Subdivision The Village At Avondale
MLS Listing ID 7631478
Style Traditional
Bedrooms 3
Full Baths 2
Half Baths 1
Construction Status Resale
HOA Fees $375/ann
HOA Y/N Yes
Year Built 2003
Annual Tax Amount $6,678
Tax Year 2024
Lot Size 8,712 Sqft
Acres 0.2
Property Sub-Type Single Family Residence
Source First Multiple Listing Service
Property Description
Inside, you'll find a freshly renovated primary bathroom, well-planned living spaces, and a sweet back patio that's perfect for morning coffee, birdwatching, or keeping an eye on little ones at play. The large attached two-car garage adds convenience, and the safe, friendly, and diverse community makes it all the more inviting.
427 Wilfawn Way blends the warmth of neighborhood living with the peace of your own private retreat.
Location
State GA
County Dekalb
Area The Village At Avondale
Lake Name None
Rooms
Bedroom Description Oversized Master
Other Rooms None
Basement None
Dining Room Separate Dining Room
Kitchen Breakfast Bar, Eat-in Kitchen, Pantry, Stone Counters
Interior
Interior Features Bookcases, Crown Molding, High Ceilings 10 ft Main, Walk-In Closet(s)
Heating Forced Air, Zoned
Cooling Ceiling Fan(s), Central Air
Flooring Ceramic Tile, Hardwood
Fireplaces Number 1
Fireplaces Type Family Room
Equipment None
Window Features Insulated Windows
Appliance Dishwasher, Disposal, Double Oven, Gas Cooktop, Gas Water Heater, Microwave
Laundry Laundry Room, Upper Level
Exterior
Exterior Feature Private Yard
Parking Features Attached, Driveway, Garage, Parking Pad
Garage Spaces 2.0
Fence Fenced
Pool None
Community Features Homeowners Assoc, Near Public Transport, Near Shopping, Near Trails/Greenway, Street Lights
Utilities Available Cable Available, Electricity Available, Natural Gas Available
Waterfront Description None
View Y/N Yes
View Neighborhood, Trees/Woods
Roof Type Composition
Street Surface Paved
Accessibility None
Handicap Access None
Porch Patio
Private Pool false
Building
Lot Description Back Yard, Cul-De-Sac, Front Yard, Landscaped, Level
Story Two
Foundation None
Sewer Public Sewer
Water Public
Architectural Style Traditional
Level or Stories Two
Structure Type Brick Front,Cement Siding
Construction Status Resale
Schools
Elementary Schools Avondale
Middle Schools Dekalb - Other
High Schools Dekalb - Other
Others
Senior Community no
Restrictions false
Tax ID 18 011 01 048
Ownership Fee Simple
Virtual Tour https://media.showingtimeplus.com/videos/01989cad-c6f4-709d-840a-3a9301dc4757

Find out why customers are choosing LPT Realty to meet their real estate needs
Learn More About LPT Realty







