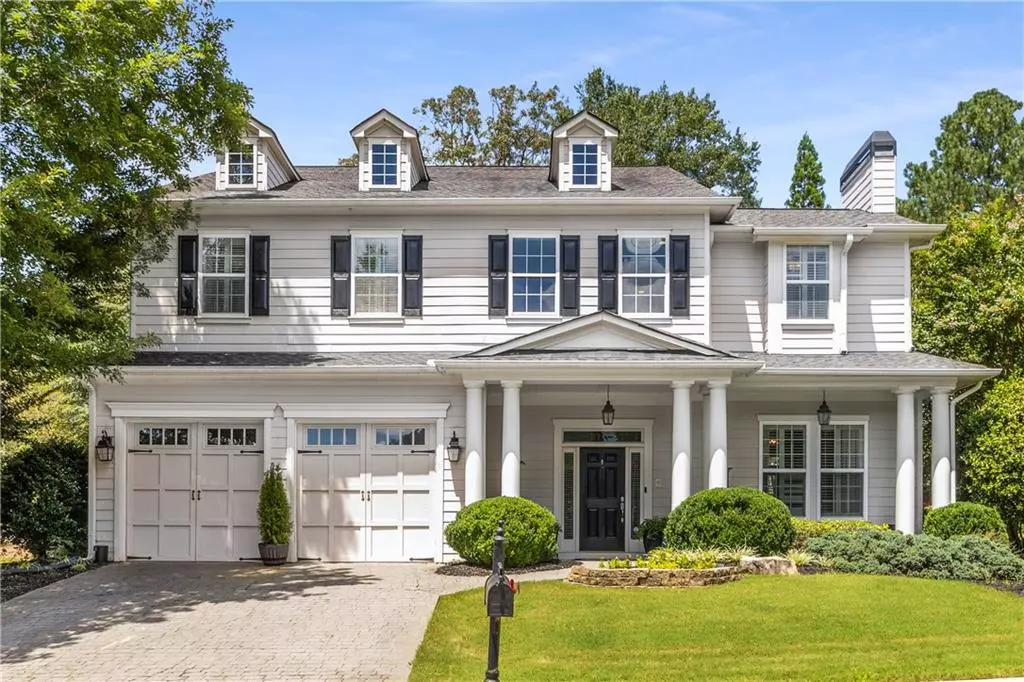4 Beds
3.5 Baths
3,705 SqFt
4 Beds
3.5 Baths
3,705 SqFt
Key Details
Property Type Single Family Home
Sub Type Single Family Residence
Listing Status Active
Purchase Type For Sale
Square Footage 3,705 sqft
Price per Sqft $191
Subdivision Wynchase
MLS Listing ID 7632783
Style Traditional
Bedrooms 4
Full Baths 3
Half Baths 1
Construction Status Resale
HOA Fees $950/ann
HOA Y/N Yes
Year Built 2007
Annual Tax Amount $7,004
Tax Year 2024
Lot Size 8,276 Sqft
Acres 0.19
Property Sub-Type Single Family Residence
Source First Multiple Listing Service
Property Description
Tucked between two landscaped, unbuildable lots maintained by the HOA, the property enjoys unobstructed views of open green space and the neighborhood's top swim and tennis amenities.
Inside, a grand staircase sets the tone for the home's thoughtful design. A fireside office and banquet-sized dining room with butler's pantry highlight the home's sophisticated style, while the chef's kitchen—with custom cabinetry, beadboard details, a granite island, and commercial-grade appliances—opens to the living room and second fireplace for seamless entertaining.
Upstairs, a spacious loft with custom built-ins offers flexibility for a media room, study, or additional sitting area. The primary suite is a private sanctuary, designed with vaulted ceilings, intricate millwork, and a cozy fireplace. Its spa-inspired dressing area and custom walk-in closet elevate everyday living into a true luxury experience. Completing the upper level are three well-appointed secondary bedrooms that provide comfort and functionality for family or guests.
Three inviting outdoor areas—a covered front porch, covered back patio, and private courtyard with pergola—provide perfect spaces for relaxing or entertaining. With plantation shutters on every window and a wealth of custom upgrades throughout, this home is as polished as it is unique. Don't miss this beauty!
Location
State GA
County Cherokee
Area Wynchase
Lake Name None
Rooms
Bedroom Description Oversized Master
Other Rooms Pergola
Basement None
Dining Room Butlers Pantry, Seats 12+
Kitchen Cabinets White, Eat-in Kitchen, Kitchen Island, Pantry, Stone Counters, View to Family Room, Wine Rack
Interior
Interior Features Disappearing Attic Stairs, Double Vanity, Dry Bar, Entrance Foyer 2 Story, High Ceilings 9 ft Upper, High Ceilings 10 ft Main, High Speed Internet, Recessed Lighting, Walk-In Closet(s)
Heating Central, Forced Air, Natural Gas, Zoned
Cooling Ceiling Fan(s), Central Air, Zoned
Flooring Luxury Vinyl, Stone
Fireplaces Number 3
Fireplaces Type Family Room, Gas Log, Living Room, Master Bedroom, Other Room
Equipment None
Window Features Double Pane Windows,Plantation Shutters
Appliance Dishwasher, Disposal, Gas Range, Gas Water Heater, Range Hood, Refrigerator
Laundry Laundry Room, Sink, Upper Level
Exterior
Exterior Feature Courtyard, Private Yard, Rain Gutters
Parking Features Attached, Garage, Garage Door Opener, Garage Faces Front, Kitchen Level
Garage Spaces 2.0
Fence None
Pool None
Community Features Clubhouse, Homeowners Assoc, Near Schools, Near Shopping, Park, Playground, Pool, Sidewalks, Street Lights, Tennis Court(s)
Utilities Available Cable Available, Electricity Available, Natural Gas Available, Sewer Available, Underground Utilities, Water Available
Waterfront Description None
View Y/N Yes
View Neighborhood
Roof Type Shingle
Street Surface Paved
Accessibility None
Handicap Access None
Porch Covered, Front Porch, Patio, Rear Porch, Side Porch
Private Pool false
Building
Lot Description Back Yard, Front Yard, Landscaped, Level, Sprinklers In Front, Sprinklers In Rear
Story Two
Foundation Slab
Sewer Public Sewer
Water Public
Architectural Style Traditional
Level or Stories Two
Structure Type HardiPlank Type
Construction Status Resale
Schools
Elementary Schools Little River
Middle Schools Mill Creek
High Schools River Ridge
Others
Senior Community no
Restrictions true
Tax ID 15N18N 001

Find out why customers are choosing LPT Realty to meet their real estate needs
Learn More About LPT Realty







