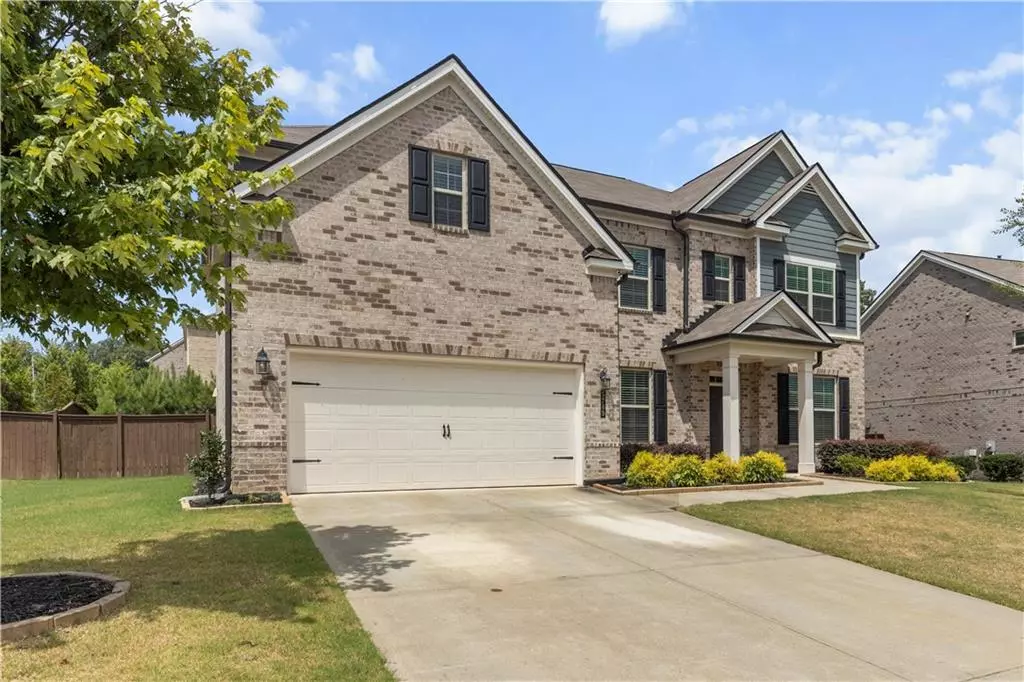5 Beds
4 Baths
3,336 SqFt
5 Beds
4 Baths
3,336 SqFt
Key Details
Property Type Single Family Home
Sub Type Single Family Residence
Listing Status Active
Purchase Type For Sale
Square Footage 3,336 sqft
Price per Sqft $232
Subdivision Suwanee Reserve
MLS Listing ID 7640858
Style Traditional
Bedrooms 5
Full Baths 4
Construction Status Resale
HOA Fees $850/ann
HOA Y/N Yes
Year Built 2020
Annual Tax Amount $7,532
Tax Year 2024
Lot Size 0.410 Acres
Acres 0.41
Property Sub-Type Single Family Residence
Source First Multiple Listing Service
Property Description
The living room impresses with soaring coffered ceilings and a custom built-in bookshelf, creating a warm and inviting atmosphere for both everyday living and entertaining. The chef's kitchen is the heart of the home, featuring granite countertops, stainless steel appliances, and a large island designed for gatherings. Just off the kitchen, the bright morning room provides the perfect spot for casual meals or coffee while overlooking the expansive backyard. Step outside to a covered patio, a wonderful setting for al fresco dining, barbecues, or simply relaxing in the privacy of your outdoor retreat. A guest bedroom with a full bathroom completes the main floor, offering comfort and convenience.
Upstairs, the owner's suite is a private sanctuary with a generous walk-in closet, double vanity, soaking tub, and separate shower. Three additional bedrooms and two full bathrooms provide plenty of space for family and guests alike. The large backyard opens up endless possibilities. Whether you dream of a garden, play space, or even a future pool.
This home is ideally located with easy access to Sugar Hill City Center, Suwanee Town Center, Mall of Georgia, and Lake Lanier, blending comfort, style, and convenience in one perfect package. Don't miss the chance to call this exceptional property your new home!
Location
State GA
County Gwinnett
Area Suwanee Reserve
Lake Name None
Rooms
Bedroom Description Oversized Master
Other Rooms None
Basement None
Main Level Bedrooms 1
Dining Room Dining L, Seats 12+
Kitchen Breakfast Bar, Breakfast Room, Cabinets Other, Eat-in Kitchen, Kitchen Island, Pantry Walk-In, Stone Counters, View to Family Room
Interior
Interior Features Bookcases, Coffered Ceiling(s), Crown Molding, Double Vanity, High Ceilings 10 ft Main, High Ceilings 10 ft Upper
Heating Central
Cooling Ceiling Fan(s), Central Air
Flooring Hardwood
Fireplaces Number 1
Fireplaces Type Gas Log
Equipment None
Window Features ENERGY STAR Qualified Windows,Insulated Windows
Appliance Dishwasher, Disposal, Double Oven, Electric Oven, Gas Range, Microwave
Laundry Laundry Room, Upper Level
Exterior
Exterior Feature None
Parking Features Driveway, Garage, Garage Door Opener, Garage Faces Front
Garage Spaces 2.0
Fence Back Yard, Privacy, Wood
Pool None
Community Features None
Utilities Available Cable Available, Electricity Available, Natural Gas Available, Phone Available, Water Available
Waterfront Description None
View Y/N Yes
View Neighborhood, Trees/Woods
Roof Type Composition
Street Surface None
Accessibility None
Handicap Access None
Porch Covered, Patio
Private Pool false
Building
Lot Description Back Yard, Front Yard
Story Two
Foundation Block, Brick/Mortar, Concrete Perimeter
Sewer Public Sewer
Water Public
Architectural Style Traditional
Level or Stories Two
Structure Type Brick 3 Sides
Construction Status Resale
Schools
Elementary Schools Riverside - Gwinnett
Middle Schools North Gwinnett
High Schools North Gwinnett
Others
Senior Community no
Restrictions false

Find out why customers are choosing LPT Realty to meet their real estate needs
Learn More About LPT Realty







