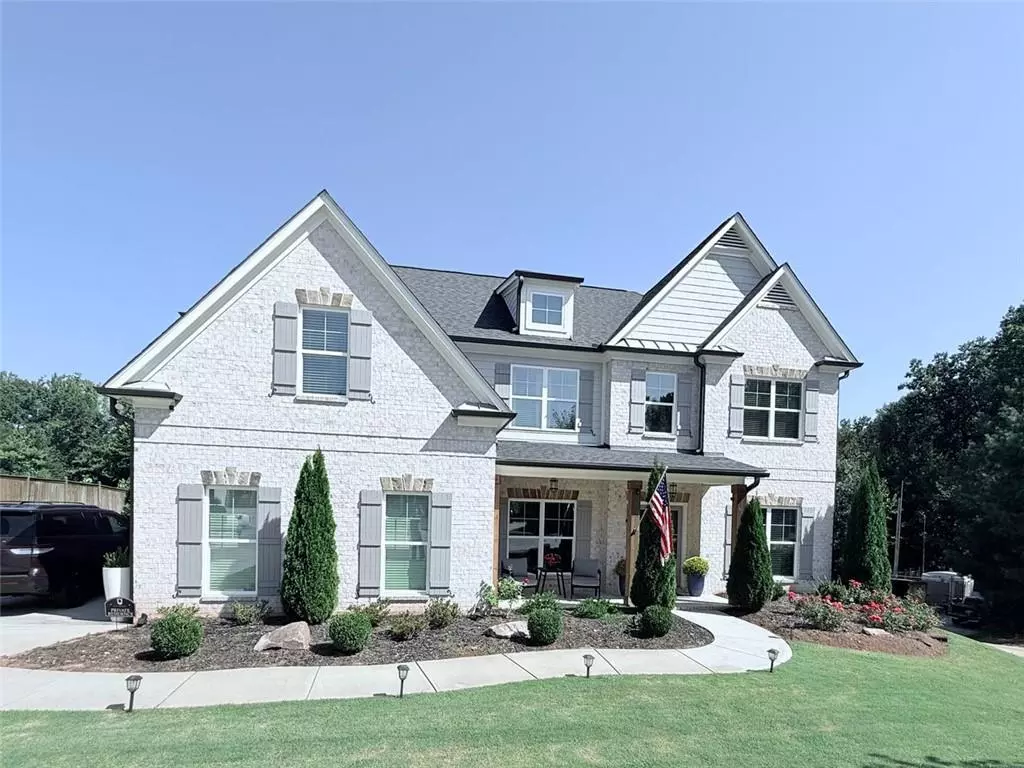5 Beds
4 Baths
3,421 SqFt
5 Beds
4 Baths
3,421 SqFt
Key Details
Property Type Single Family Home
Sub Type Single Family Residence
Listing Status Active
Purchase Type For Sale
Square Footage 3,421 sqft
Price per Sqft $210
Subdivision Concord Creek
MLS Listing ID 7640925
Style Traditional
Bedrooms 5
Full Baths 4
Construction Status Resale
HOA Fees $900/ann
HOA Y/N Yes
Year Built 2020
Annual Tax Amount $5,024
Tax Year 2024
Lot Size 0.290 Acres
Acres 0.29
Property Sub-Type Single Family Residence
Source First Multiple Listing Service
Property Description
The main level also offers a private secondary bedroom with a walk-in closet and access to a full bath—perfect for guests, multigenerational living, or a home office. A convenient coat closet off the foyer adds to the thoughtful design.
Upstairs, the owner's suite is a true retreat, featuring a spa-inspired bath with dual vanities, a separate tub and shower, a linen closet, and an oversized walk-in closet designed to keep everything beautifully organized. Three additional bedrooms provide ample space for family or guests, each with generous closet storage. Two full bathrooms, a spacious laundry room, and an extra linen closet complete the second floor, ensuring both comfort and convenience.
With its combination of elegant living spaces, practical design, and abundant storage, this home offers the best of both worlds—style and functionality. Low property taxes and access to some of the area's top-rated schools make it an even more attractive choice for families looking to plant roots in a desirable community. Whether you are hosting a celebration in the formal dining room, gathering around the fireplace in the two-story great family room, or retreating to the luxury of the owner's suite, this home is designed to elevate your lifestyle in every way.
Location
State GA
County Forsyth
Area Concord Creek
Lake Name None
Rooms
Bedroom Description Oversized Master
Other Rooms None
Basement None
Main Level Bedrooms 1
Dining Room Great Room
Kitchen Cabinets White, Solid Surface Counters
Interior
Interior Features Entrance Foyer 2 Story, High Ceilings 9 ft Main, High Ceilings 9 ft Lower, Cathedral Ceiling(s), High Ceilings 10 ft Main
Heating Central
Cooling Central Air
Flooring Carpet, Ceramic Tile, Hardwood
Fireplaces Number 1
Fireplaces Type Great Room
Equipment None
Window Features Double Pane Windows
Appliance Double Oven, Dishwasher, Refrigerator, Gas Range
Laundry Laundry Room
Exterior
Exterior Feature Lighting
Parking Features Garage Door Opener, Detached
Fence None
Pool None
Community Features Pool
Utilities Available Electricity Available, Natural Gas Available, Sewer Available, Water Available
Waterfront Description None
View Y/N Yes
View Neighborhood
Roof Type Composition
Street Surface Asphalt
Accessibility None
Handicap Access None
Porch Front Porch, Patio
Total Parking Spaces 2
Private Pool false
Building
Lot Description Cul-De-Sac, Level
Story Two
Foundation Slab
Sewer Public Sewer
Water Public
Architectural Style Traditional
Level or Stories Two
Structure Type Brick,Cement Siding
Construction Status Resale
Schools
Elementary Schools Silver City
Middle Schools North Forsyth
High Schools North Forsyth
Others
Senior Community no
Restrictions false

Find out why customers are choosing LPT Realty to meet their real estate needs
Learn More About LPT Realty







