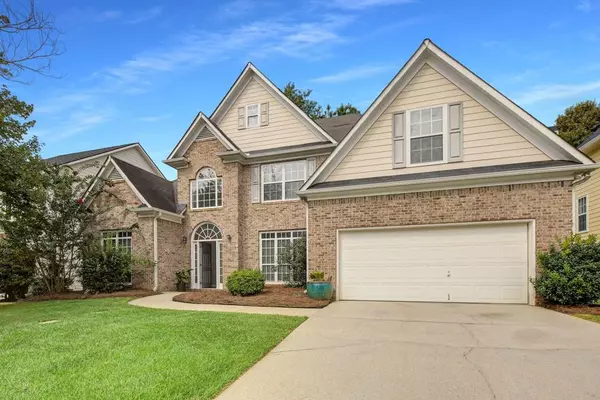4 Beds
2.5 Baths
2,830 SqFt
4 Beds
2.5 Baths
2,830 SqFt
Open House
Sun Sep 07, 2:00pm - 4:00pm
Key Details
Property Type Single Family Home
Sub Type Single Family Residence
Listing Status Active
Purchase Type For Sale
Square Footage 2,830 sqft
Price per Sqft $162
Subdivision Vinings Vintage
MLS Listing ID 7643034
Style Traditional
Bedrooms 4
Full Baths 2
Half Baths 1
Construction Status Resale
HOA Fees $580/mo
HOA Y/N Yes
Year Built 2003
Annual Tax Amount $5,698
Tax Year 2024
Lot Size 6,969 Sqft
Acres 0.16
Property Sub-Type Single Family Residence
Source First Multiple Listing Service
Property Description
Location
State GA
County Cobb
Area Vinings Vintage
Lake Name None
Rooms
Bedroom Description Master on Main
Other Rooms None
Basement None
Main Level Bedrooms 1
Dining Room Seats 12+, Separate Dining Room
Kitchen Breakfast Bar, Breakfast Room, Cabinets Stain, Eat-in Kitchen, Pantry Walk-In, Solid Surface Counters
Interior
Interior Features Disappearing Attic Stairs, Double Vanity, Entrance Foyer 2 Story, Tray Ceiling(s), Walk-In Closet(s)
Heating Central
Cooling Central Air
Flooring Carpet, Ceramic Tile, Laminate
Fireplaces Number 1
Fireplaces Type Family Room
Equipment None
Window Features Insulated Windows
Appliance Dishwasher, Disposal, Electric Oven, Gas Water Heater, Microwave, Refrigerator, Self Cleaning Oven
Laundry In Hall, Main Level
Exterior
Exterior Feature Private Yard
Parking Features Driveway, Garage, Kitchen Level, Level Driveway
Garage Spaces 2.0
Fence Back Yard, Fenced, Wood
Pool None
Community Features Clubhouse, Homeowners Assoc, Near Schools, Near Shopping, Pool, Sidewalks, Street Lights, Tennis Court(s)
Utilities Available Cable Available, Electricity Available, Natural Gas Available, Phone Available, Sewer Available, Underground Utilities, Water Available
Waterfront Description None
View Y/N Yes
View Other
Roof Type Composition
Street Surface Asphalt
Accessibility None
Handicap Access None
Porch Patio
Total Parking Spaces 4
Private Pool false
Building
Lot Description Borders US/State Park, Front Yard, Level, Private
Story Two
Foundation Slab
Sewer Public Sewer
Water Public
Architectural Style Traditional
Level or Stories Two
Structure Type Cement Siding
Construction Status Resale
Schools
Elementary Schools Clay-Harmony Leland
Middle Schools Lindley
High Schools Pebblebrook
Others
Senior Community no
Restrictions true
Tax ID 18018300800

Find out why customers are choosing LPT Realty to meet their real estate needs
Learn More About LPT Realty







