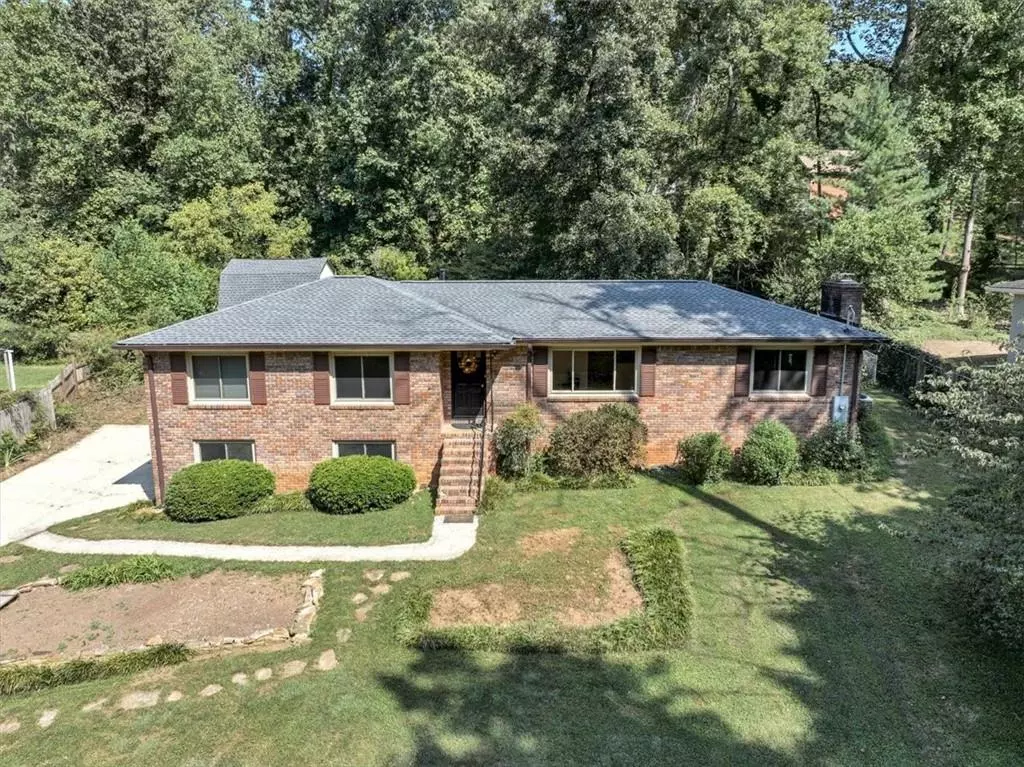
4 Beds
2 Baths
2,416 SqFt
4 Beds
2 Baths
2,416 SqFt
Key Details
Property Type Single Family Home
Sub Type Single Family Residence
Listing Status Active
Purchase Type For Sale
Square Footage 2,416 sqft
Price per Sqft $173
Subdivision Sandy Plains Estate
MLS Listing ID 7641091
Style Craftsman,Ranch,Traditional
Bedrooms 4
Full Baths 2
Construction Status Resale
HOA Y/N No
Year Built 1966
Annual Tax Amount $744
Tax Year 2024
Lot Size 10,698 Sqft
Acres 0.2456
Property Sub-Type Single Family Residence
Source First Multiple Listing Service
Property Description
The home features original and reclaimed hardwood floors with abundant natural light throughout. The living room includes a large, original brick wood fireplace, recessed lighting, and French doors leading to the fenced backyard. Never be out of the conversation with the home's open concept. The kitchen is open to both the family room and the living room.
The property boasts mature hardwoods, irises, lilies, and blackberry bushes, creating a beautifully landscaped setting. Additionally, a 16x16 storage shed is included, and the seller has reinforced the loft for extra storage space.
Location
State GA
County Cobb
Area Sandy Plains Estate
Lake Name None
Rooms
Bedroom Description Master on Main
Other Rooms Outbuilding, Workshop
Basement Crawl Space, Daylight, Driveway Access, Exterior Entry, Unfinished, Walk-Out Access
Main Level Bedrooms 4
Dining Room Open Concept, Separate Dining Room
Kitchen Breakfast Bar, Cabinets Other, Kitchen Island, Laminate Counters, Pantry, View to Family Room
Interior
Interior Features Crown Molding, Disappearing Attic Stairs, High Speed Internet, His and Hers Closets, Recessed Lighting, Track Lighting
Heating Central, Electric, Forced Air, Heat Pump
Cooling Ceiling Fan(s), Central Air, Electric, Heat Pump
Flooring Hardwood, Tile
Fireplaces Number 1
Fireplaces Type Brick, Family Room, Living Room
Equipment None
Window Features Aluminum Frames,Double Pane Windows,Insulated Windows
Appliance Dishwasher, Dryer, Gas Oven, Gas Range, Microwave, Washer
Laundry In Basement
Exterior
Exterior Feature None
Parking Features Attached, Driveway, Garage, Garage Door Opener, Garage Faces Side, Level Driveway, Storage
Garage Spaces 2.0
Fence Back Yard, Chain Link, Fenced
Pool None
Community Features None
Utilities Available Cable Available, Electricity Available, Natural Gas Available, Phone Available, Underground Utilities, Water Available
Waterfront Description None
View Y/N Yes
View City
Roof Type Composition
Street Surface Concrete
Accessibility None
Handicap Access None
Porch None
Total Parking Spaces 6
Private Pool false
Building
Lot Description Back Yard, Cleared, Front Yard, Landscaped, Level
Story One
Foundation Concrete Perimeter, Slab
Sewer Septic Tank
Water Public
Architectural Style Craftsman, Ranch, Traditional
Level or Stories One
Structure Type Brick,Brick 4 Sides
Construction Status Resale
Schools
Elementary Schools Kincaid
Middle Schools Simpson
High Schools Sprayberry
Others
Senior Community no
Restrictions false
Tax ID 16073900660
Financing no


Find out why customers are choosing LPT Realty to meet their real estate needs
Learn More About LPT Realty







