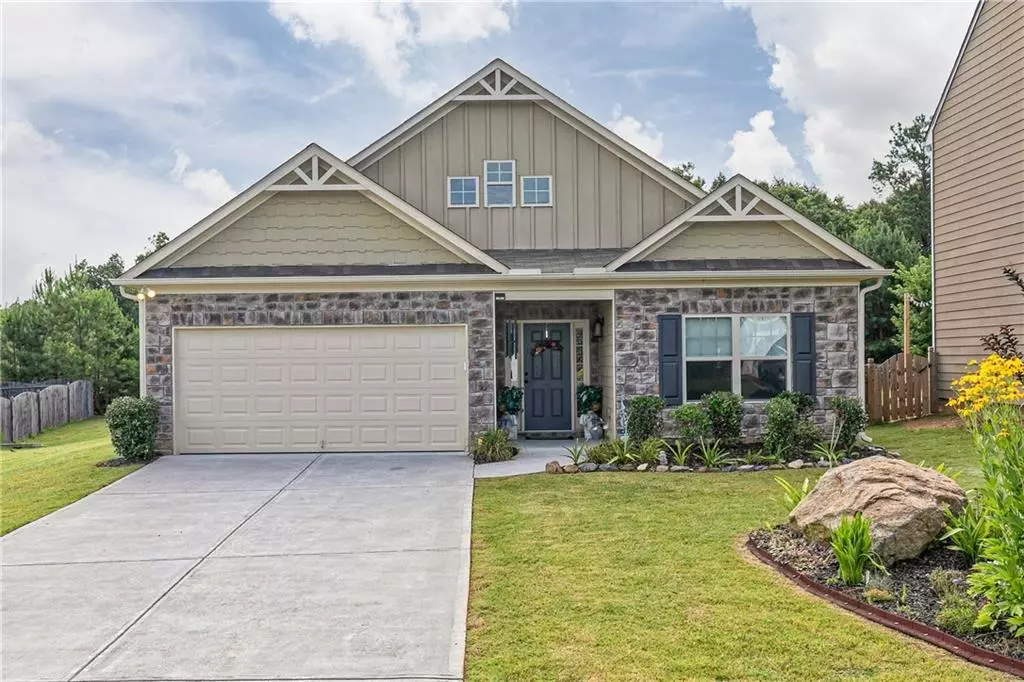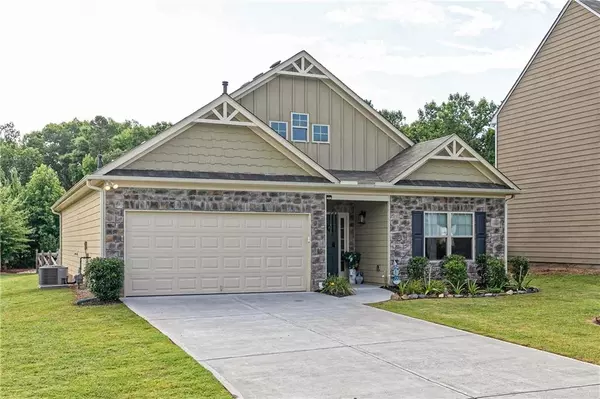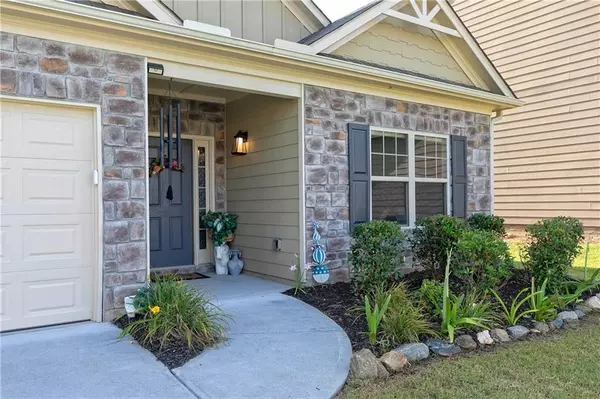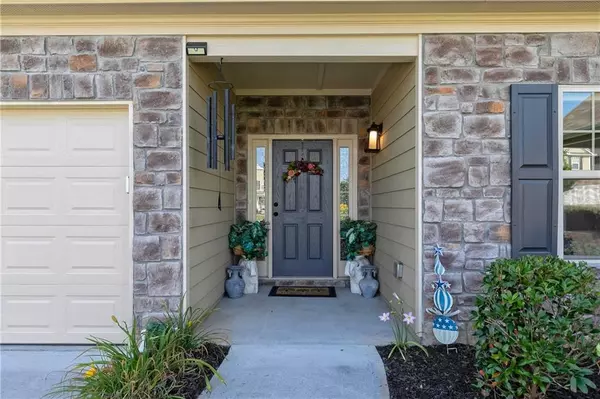$315,000
$300,000
5.0%For more information regarding the value of a property, please contact us for a free consultation.
3 Beds
2 Baths
1,760 SqFt
SOLD DATE : 08/27/2021
Key Details
Sold Price $315,000
Property Type Single Family Home
Sub Type Single Family Residence
Listing Status Sold
Purchase Type For Sale
Square Footage 1,760 sqft
Price per Sqft $178
Subdivision Parks At Cedarcrest
MLS Listing ID 6915836
Sold Date 08/27/21
Style Ranch
Bedrooms 3
Full Baths 2
Construction Status Resale
HOA Fees $495
HOA Y/N Yes
Originating Board FMLS API
Year Built 2017
Annual Tax Amount $887
Tax Year 2020
Lot Size 10,890 Sqft
Acres 0.25
Property Description
One level living at its finest. Inviting and intimate ranch tucked away in a quiet cul-de-sac awaits a new owner. Step into the foyer to a gigantic and open concept living featuring the family room, dining room, and kitchen. Stately arches separate the bedrooms from the rest of the home. The kitchen boasts an oversized center island with a granite sink, tile back-splash, and an abundance of maple kitchen cabinets. Upgraded lighting in foyer and dining areas. Ceiling fans installed in all bedrooms, living areas and sunroom. Solar tubes added in kitchen, hall bath, and master bathroom. Upgraded appliances. Large laundry room with utility sink. Custom-built 12 ft x 16ft sunroom with heat and air conditioning. Private, peaceful, parklike fenced-in backyard with professional landscaping. Backyard is hard-scaped with drainage installed. Backyard includes fruit trees such as raspberry bushes, fig bushes, and rosebushes. Backyard storage shed with electricity.
Location
State GA
County Paulding
Area 191 - Paulding County
Lake Name None
Rooms
Bedroom Description Master on Main
Other Rooms Shed(s)
Basement None
Main Level Bedrooms 3
Dining Room Great Room, Open Concept
Interior
Interior Features Entrance Foyer, High Ceilings 9 ft Main, High Speed Internet, Walk-In Closet(s)
Heating Heat Pump, Natural Gas
Cooling Ceiling Fan(s), Central Air, Whole House Fan
Flooring Carpet
Fireplaces Type None
Window Features Insulated Windows
Appliance Dishwasher, Disposal, ENERGY STAR Qualified Appliances, Gas Range, Gas Water Heater, Microwave, Range Hood, Refrigerator, Self Cleaning Oven
Laundry Laundry Room, Main Level
Exterior
Exterior Feature Private Front Entry, Private Rear Entry, Private Yard, Storage
Parking Features Garage, Garage Door Opener, Garage Faces Front, Level Driveway
Garage Spaces 2.0
Fence Back Yard, Wood
Pool None
Community Features Clubhouse, Homeowners Assoc, Meeting Room, Near Schools, Near Shopping, Near Trails/Greenway, Playground, Pool, Sidewalks, Street Lights, Tennis Court(s)
Utilities Available Cable Available, Electricity Available, Natural Gas Available, Phone Available, Sewer Available, Underground Utilities, Water Available
View Other
Roof Type Composition, Shingle
Street Surface Asphalt
Accessibility None
Handicap Access None
Porch Patio
Total Parking Spaces 2
Building
Lot Description Back Yard, Cul-De-Sac, Front Yard, Landscaped, Level, Private
Story One
Sewer Public Sewer
Water Public
Architectural Style Ranch
Level or Stories One
Structure Type Cement Siding, Stone
New Construction No
Construction Status Resale
Schools
Elementary Schools Burnt Hickory
Middle Schools Sammy Mcclure Sr.
High Schools North Paulding
Others
HOA Fee Include Maintenance Grounds, Swim/Tennis
Senior Community no
Restrictions false
Tax ID 083544
Special Listing Condition None
Read Less Info
Want to know what your home might be worth? Contact us for a FREE valuation!

Our team is ready to help you sell your home for the highest possible price ASAP

Bought with Fathom Realty Ga, LLC.
Find out why customers are choosing LPT Realty to meet their real estate needs
Learn More About LPT Realty







