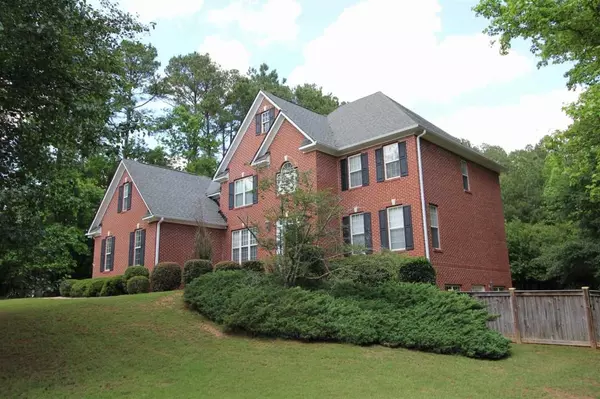$580,000
$599,900
3.3%For more information regarding the value of a property, please contact us for a free consultation.
5 Beds
4 Baths
4,315 SqFt
SOLD DATE : 03/15/2021
Key Details
Sold Price $580,000
Property Type Single Family Home
Sub Type Single Family Residence
Listing Status Sold
Purchase Type For Sale
Square Footage 4,315 sqft
Price per Sqft $134
Subdivision Timber Lake
MLS Listing ID 6803564
Sold Date 03/15/21
Style Traditional
Bedrooms 5
Full Baths 4
Construction Status Resale
HOA Fees $750
HOA Y/N Yes
Originating Board FMLS API
Year Built 1999
Annual Tax Amount $5,682
Tax Year 2019
Lot Size 5,227 Sqft
Acres 0.12
Property Description
"Welcome Home" to The Shores of Timber Lake. Exciting All Brick, 2 story located in highly sought after Starr's Mill School district. Enjoy over 100 miles of golf cart paths connecting you to the many features of Peachtree City and the surrounding areas. This Comfortable home has many features for relaxing in nature or just entertaining friends and family. Elegantly sitting on 1.22 acres, this home has a park-like setting with a private fenced in yard. Double gates along the front fence allows ease of access to ample covered storage area under the screened in porch. A 3 car garage has plenty of shelving and workspace area with electricity. With an added 450 sq foot screened in porch you can relax in your large heated jetted hot tub. There is a short walk (.2 mile) to the community pool, tennis courts, play area and even enjoy a picnic by the lake. Enjoy your private neighborhood boat storage and gazebo for kayak and canoe usage. In the privacy of your own backyard relax and entertain by the fire pit. All NEW carpet is in this home. Newly finished hard wood flooring. Freshly Painted and NEW stainless steel appliances! New Granite Counter tops throughout! Main level has an Elegant two story foyer with Wrap around staircase and beautiful chandelier. To the left is an office/In Law suite or Bedroom with closet and private access to a full bath. To the right is the Living room/Dining room combination with seating capacity up to 12 people. The Open Kitchen with A Center Island and walk in pantry overlooks the Breakfast Area and Great Room. All new stainless steel appliances. New Counter tops are a beautiful granite finished with tile back splash. The Great Room has a vaulted ceiling and an elegant stair way to upstairs.
Location
State GA
County Fayette
Area 171 - Fayette County
Lake Name None
Rooms
Bedroom Description In-Law Floorplan
Other Rooms None
Basement Daylight, Exterior Entry, Finished, Interior Entry, Partial
Main Level Bedrooms 1
Dining Room Seats 12+
Interior
Interior Features Central Vacuum, Entrance Foyer, Entrance Foyer 2 Story, Tray Ceiling(s), Walk-In Closet(s)
Heating Central, Natural Gas
Cooling Central Air
Flooring Carpet, Hardwood
Fireplaces Number 1
Fireplaces Type Factory Built
Window Features Insulated Windows
Appliance Dishwasher, Disposal, Gas Water Heater, Microwave
Laundry In Hall, Laundry Room, Upper Level
Exterior
Exterior Feature Garden, Rear Stairs
Parking Features Attached, Garage, Kitchen Level
Garage Spaces 3.0
Fence Fenced
Pool None
Community Features Homeowners Assoc, Lake, Playground, Pool, Street Lights, Tennis Court(s)
Utilities Available Cable Available
Waterfront Description None
View Other
Roof Type Composition
Street Surface Paved
Accessibility None
Handicap Access None
Porch Screened
Total Parking Spaces 3
Building
Lot Description Private
Story Two
Sewer Septic Tank
Water Public
Architectural Style Traditional
Level or Stories Two
Structure Type Brick 4 Sides
New Construction No
Construction Status Resale
Schools
Elementary Schools Braelinn
Middle Schools Rising Star
High Schools Starrs Mill
Others
HOA Fee Include Maintenance Grounds
Senior Community no
Restrictions false
Tax ID 060210027
Financing no
Special Listing Condition None
Read Less Info
Want to know what your home might be worth? Contact us for a FREE valuation!

Our team is ready to help you sell your home for the highest possible price ASAP

Bought with DeGolian Realty
Find out why customers are choosing LPT Realty to meet their real estate needs
Learn More About LPT Realty







