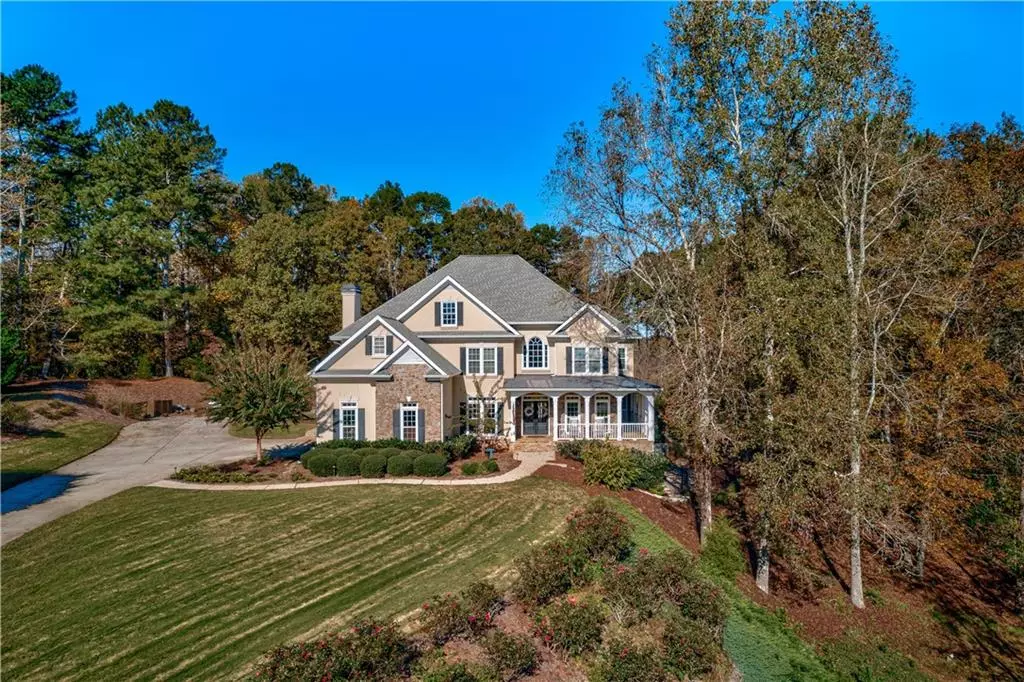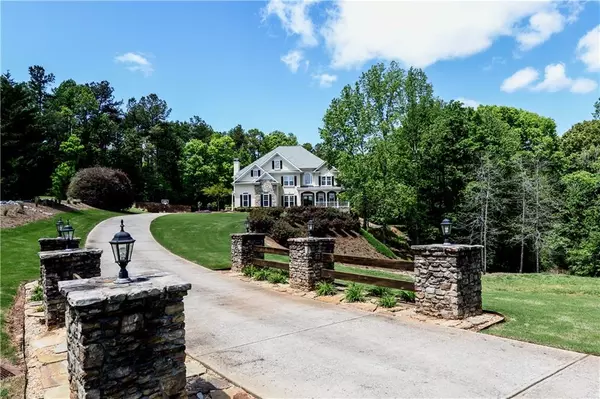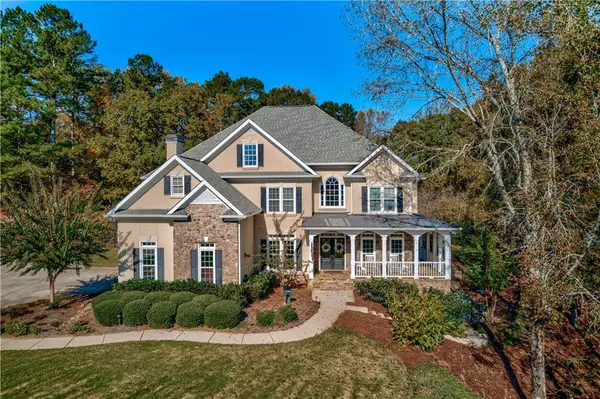$1,100,000
$1,200,000
8.3%For more information regarding the value of a property, please contact us for a free consultation.
7 Beds
6 Baths
6,621 SqFt
SOLD DATE : 12/06/2021
Key Details
Sold Price $1,100,000
Property Type Single Family Home
Sub Type Single Family Residence
Listing Status Sold
Purchase Type For Sale
Square Footage 6,621 sqft
Price per Sqft $166
Subdivision Bennett Estates
MLS Listing ID 6964542
Sold Date 12/06/21
Style Traditional
Bedrooms 7
Full Baths 5
Half Baths 2
Construction Status Resale
HOA Y/N Yes
Originating Board FMLS API
Year Built 2000
Annual Tax Amount $7,186
Tax Year 2020
Lot Size 2.690 Acres
Acres 2.69
Property Description
CUSTOM EXECUTIVE HOME IN NORTH FORSYTH ON 2.69 ACRES! RESORT STYLE AMENITIES INCLUDE IN-GROUND PEBBLE TECH POOL WITH SPA!, STACKED STONE FOUNTAIN AND FIREPLACE! A TRUE VACATION AT YOUR OWN HOME! CAPTIVATING DRIVE INVITES YOU TO THE PROPERTY! PRIVATE AND QUIET! ELEGANT APPOINTMENTS THROUGHOUT HOME! BR/BA ON MAIN W/OFFICE ON MAIN W/INCREDIBLE VIEWS! FORMAL LIVING AND DINING WITH HARDWOODS! GOURMET KITCHEN W/LAVISH CENTER ISLAND/GRANITE AND SS APPLIANCES! SUNNY AND BRIGHT BREAKFAST ROOM! MASTER SUITE UP W/SITTING AREA AND FIREPLACE! A PERFECT COZY SPOT! WALK IN CLOSETS. LARGE SECONDARY BEDROOMS AND BATHS UP! TERRACE LEVEL IS PROFESSIONALLY FINISHED WITH A FULL IN-LAW/TEEN SUITE THAT INCLUDES BEDROOM, BATH, KITCHEN, LIVING AREA WITH PRIVATE ACCESS TO THE SIDE AND BACK YARD, MEDIA ROOM AND GAME ROOM. NOT TO MENTION TONS OF STORAGE!
Location
State GA
County Forsyth
Area 224 - Forsyth County
Lake Name None
Rooms
Bedroom Description In-Law Floorplan, Sitting Room
Other Rooms None
Basement Driveway Access, Exterior Entry, Finished, Finished Bath, Full, Interior Entry
Main Level Bedrooms 1
Dining Room Seats 12+, Separate Dining Room
Interior
Interior Features Bookcases, Disappearing Attic Stairs, Double Vanity, Entrance Foyer 2 Story, High Ceilings 10 ft Lower, High Ceilings 10 ft Main, High Ceilings 10 ft Upper, High Speed Internet, His and Hers Closets, Tray Ceiling(s), Walk-In Closet(s)
Heating Forced Air, Natural Gas
Cooling Ceiling Fan(s), Central Air
Flooring Carpet, Hardwood
Fireplaces Number 4
Fireplaces Type Basement, Family Room, Gas Log, Gas Starter, Master Bedroom, Outside
Window Features Insulated Windows
Appliance Dishwasher, Double Oven, Gas Range, Gas Water Heater, Microwave, Refrigerator, Self Cleaning Oven
Laundry Main Level
Exterior
Exterior Feature Garden, Permeable Paving, Private Front Entry, Private Rear Entry, Rear Stairs
Parking Features Driveway, Garage, Garage Faces Side, Kitchen Level, Level Driveway, Parking Pad
Garage Spaces 2.0
Fence Back Yard, Fenced, Wrought Iron
Pool In Ground
Community Features Near Schools, Near Shopping, Near Trails/Greenway, Street Lights
Utilities Available Cable Available
Waterfront Description None
View Mountain(s), Other
Roof Type Composition
Street Surface Paved
Accessibility None
Handicap Access None
Porch Deck, Front Porch, Patio
Total Parking Spaces 2
Private Pool true
Building
Lot Description Cul-De-Sac, Front Yard, Landscaped, Level, Private, Wooded
Story Two
Sewer Septic Tank
Water Public
Architectural Style Traditional
Level or Stories Two
Structure Type Cement Siding, Stucco
New Construction No
Construction Status Resale
Schools
Elementary Schools Silver City
Middle Schools North Forsyth
High Schools East Forsyth
Others
Senior Community no
Restrictions false
Tax ID 265 108
Special Listing Condition None
Read Less Info
Want to know what your home might be worth? Contact us for a FREE valuation!

Our team is ready to help you sell your home for the highest possible price ASAP

Bought with Moss Real Estate, Inc.
Find out why customers are choosing LPT Realty to meet their real estate needs
Learn More About LPT Realty







