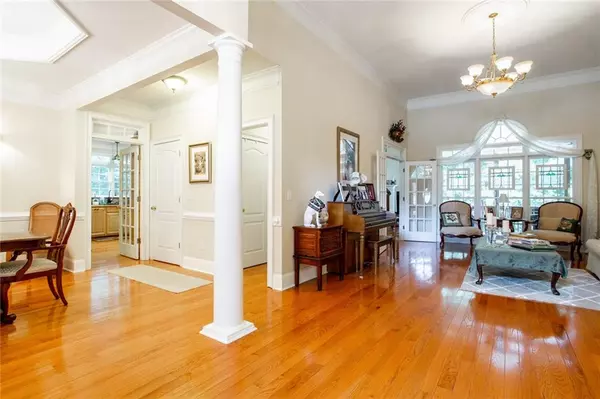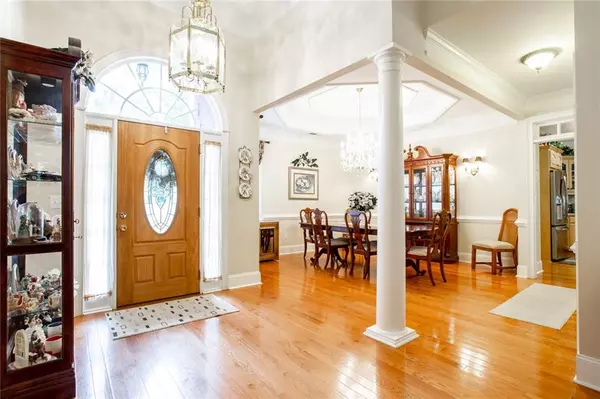$625,000
$650,000
3.8%For more information regarding the value of a property, please contact us for a free consultation.
5 Beds
4.5 Baths
7,226 SqFt
SOLD DATE : 01/11/2022
Key Details
Sold Price $625,000
Property Type Single Family Home
Sub Type Single Family Residence
Listing Status Sold
Purchase Type For Sale
Square Footage 7,226 sqft
Price per Sqft $86
Subdivision Helens Manor
MLS Listing ID 6933093
Sold Date 01/11/22
Style Ranch
Bedrooms 5
Full Baths 4
Half Baths 1
Construction Status Resale
HOA Fees $1,000
HOA Y/N Yes
Year Built 2001
Annual Tax Amount $2,347
Tax Year 2020
Lot Size 1.080 Acres
Acres 1.08
Property Description
Gorgeous Craftsman Custom Brick Home with Private Pool in Coveted Helens Manor Neighborhood. Live like royalty in the spacious owner's suite on main with sitting room and fireplace. Enjoy the privacy, comfort, and security of living in a gated community 10 minutes from both Ozura Lake and Harbins Park. Significant room for entertaining both on main level with integrated sound system throughout and pool access from the finished basement. Home has plenty of storage and ample basement space for rental cashflow. Easy to show! Call your agent now to schedule a showing today!
Location
State GA
County Gwinnett
Area 66 - Gwinnett County
Lake Name None
Rooms
Bedroom Description Master on Main, Oversized Master, Sitting Room
Other Rooms None
Basement Driveway Access, Exterior Entry, Full
Main Level Bedrooms 3
Dining Room Separate Dining Room
Interior
Interior Features Entrance Foyer, High Ceilings 10 ft Main, Permanent Attic Stairs, Tray Ceiling(s), Walk-In Closet(s)
Heating Central
Cooling Ceiling Fan(s), Zoned
Flooring Carpet, Hardwood
Fireplaces Number 2
Fireplaces Type Family Room, Master Bedroom
Window Features Insulated Windows
Appliance Dishwasher, Disposal, Gas Cooktop
Laundry Main Level
Exterior
Exterior Feature Balcony, Rear Stairs
Parking Features Drive Under Main Level, Garage, Garage Faces Front, Garage Faces Rear
Garage Spaces 4.0
Fence Back Yard
Pool Gunite, In Ground, Salt Water
Community Features Homeowners Assoc
Utilities Available Cable Available, Electricity Available, Natural Gas Available, Phone Available
Waterfront Description None
View Other
Roof Type Composition
Street Surface Asphalt
Accessibility None
Handicap Access None
Porch Covered
Total Parking Spaces 4
Private Pool true
Building
Lot Description Back Yard, Cul-De-Sac, Landscaped
Story Two
Foundation Block
Sewer Septic Tank
Water Public
Architectural Style Ranch
Level or Stories Two
Structure Type Brick 4 Sides
New Construction No
Construction Status Resale
Schools
Elementary Schools Starling
Middle Schools Couch
High Schools Grayson
Others
Senior Community no
Restrictions false
Tax ID R5183 092
Special Listing Condition None
Read Less Info
Want to know what your home might be worth? Contact us for a FREE valuation!

Our team is ready to help you sell your home for the highest possible price ASAP

Bought with Virtual Properties Realty.com
Find out why customers are choosing LPT Realty to meet their real estate needs
Learn More About LPT Realty







