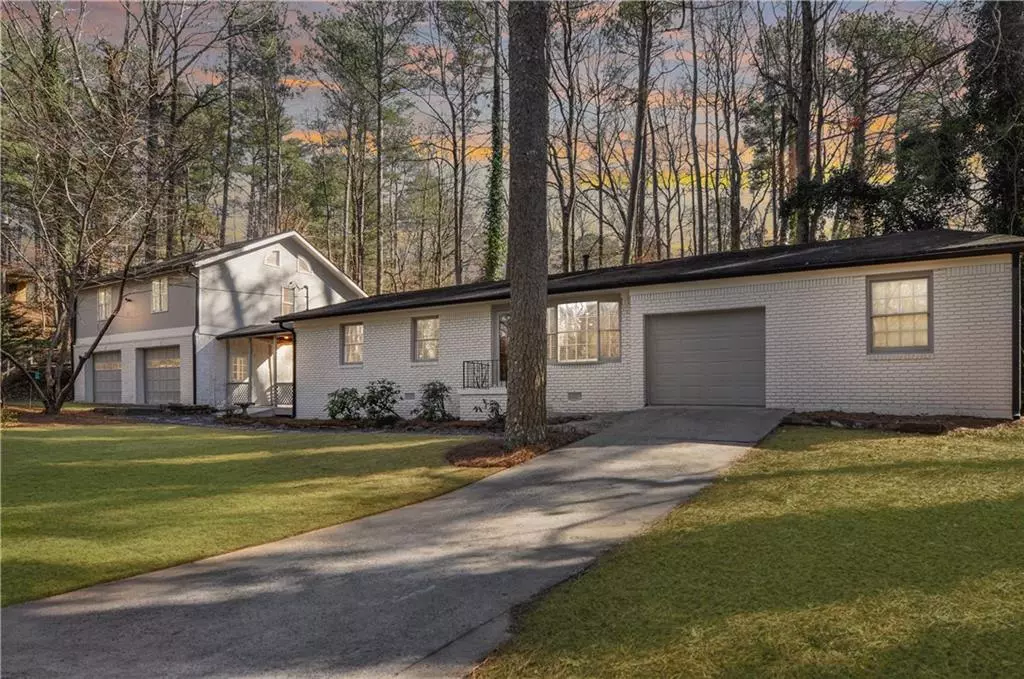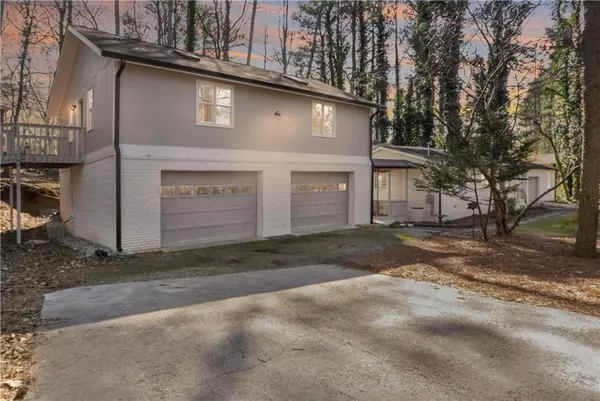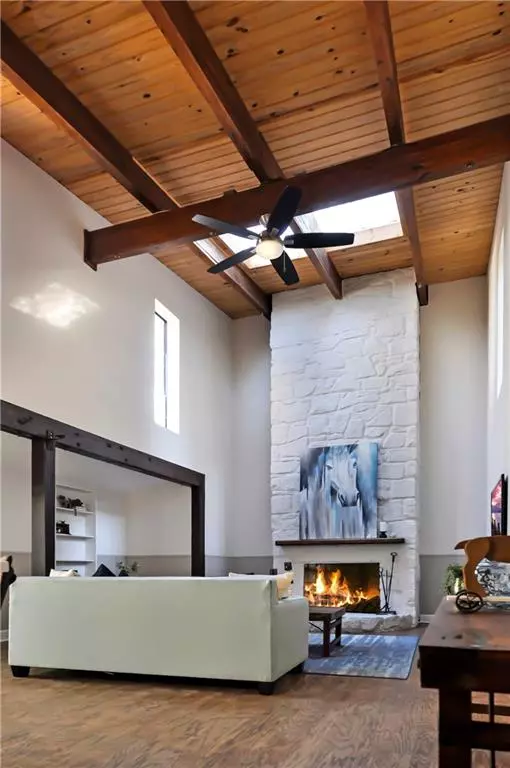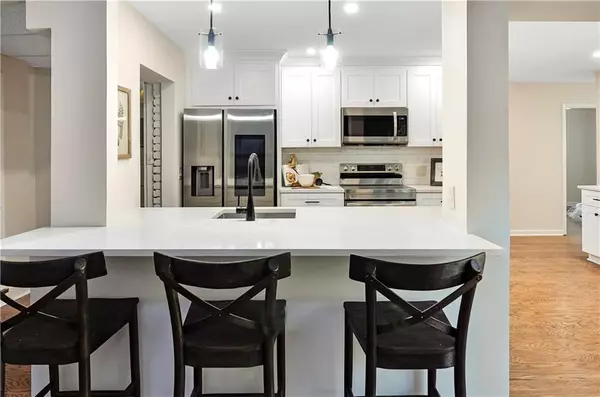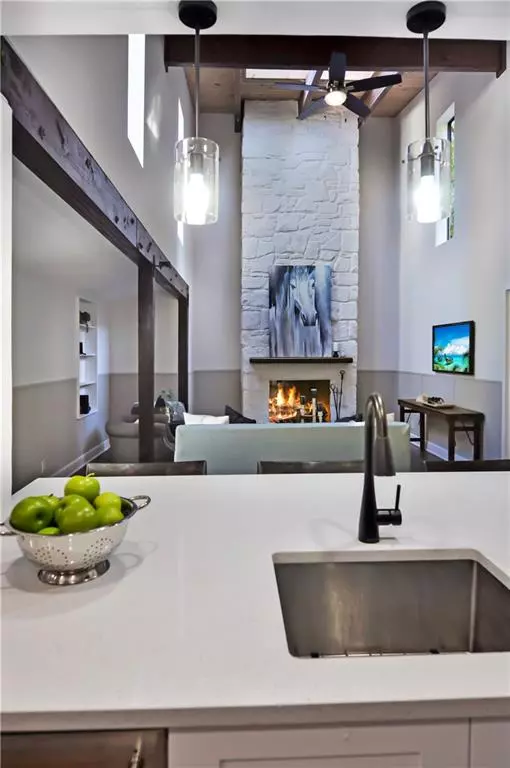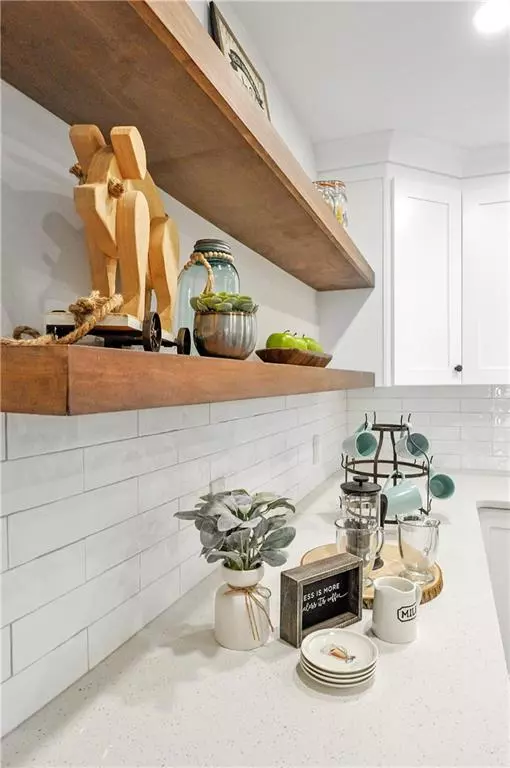$575,000
$575,000
For more information regarding the value of a property, please contact us for a free consultation.
4 Beds
3 Baths
2,574 SqFt
SOLD DATE : 04/08/2022
Key Details
Sold Price $575,000
Property Type Single Family Home
Sub Type Single Family Residence
Listing Status Sold
Purchase Type For Sale
Square Footage 2,574 sqft
Price per Sqft $223
Subdivision Mcarthur Estates
MLS Listing ID 7010871
Sold Date 04/08/22
Style Contemporary/Modern, Loft, Ranch
Bedrooms 4
Full Baths 3
Construction Status Resale
HOA Y/N No
Year Built 1963
Annual Tax Amount $4,052
Tax Year 2021
Lot Size 0.500 Acres
Acres 0.5
Property Description
This luxuriously renovated ranch with a breath-taking kitchen/living room has a second complete home for you to bring the whole family! The brick ranch home features it's own garage, a walk-in pantry, a smart fridge and dish washer, quartz counter tops, a 2 story beamed living room with a massive fireplace and of course a back patio to BBQ for all your friends and family. The home also includes a separate dining room area, laundry/storage room, 3 bedrooms and 2 full bathrooms. The master bathroom has marble-tile flooring with a tiled walk-in shower to die for.
The 2nd home hosts a massive garage with 8 foot doors and over 10 foot ceilings and washer/dryer hookups and a private entrance. The renovated upstairs residence can be used for family and friends or an income producing apartment, Airbnb or VRBO! The home comes with a large open-concept kitchen complete with a gas stove, fridge, a dishwasher and the living room, dining room area. The full bathroom and the bedroom is large with a sitting area and a closet/storage area.
The location of this home is in a quiet neighborhood, close to the highway, interstate, shopping, award wining restaurants and more! You've got to see this to believe it and you won't find another deal like this in the Dunwoody school district.
Location
State GA
County Dekalb
Lake Name None
Rooms
Bedroom Description Master on Main
Other Rooms Guest House, RV/Boat Storage, Second Residence
Basement Crawl Space
Main Level Bedrooms 3
Dining Room Separate Dining Room
Interior
Interior Features Beamed Ceilings, Double Vanity, High Ceilings 10 ft Main, High Speed Internet
Heating Central, Natural Gas
Cooling Ceiling Fan(s), Central Air
Flooring Hardwood, Laminate, Stone
Fireplaces Number 1
Fireplaces Type Living Room
Window Features Double Pane Windows, Skylight(s)
Appliance Dishwasher, Electric Cooktop, Electric Oven, Gas Cooktop, Gas Oven, Range Hood, Refrigerator
Laundry In Garage, Main Level
Exterior
Exterior Feature Rain Gutters
Parking Features Garage, Garage Door Opener, Garage Faces Front, Kitchen Level, Level Driveway
Garage Spaces 3.0
Fence None
Pool None
Community Features None
Utilities Available Cable Available, Electricity Available, Natural Gas Available, Phone Available, Underground Utilities, Water Available
Waterfront Description None
View City
Roof Type Composition, Shingle
Street Surface Asphalt
Accessibility None
Handicap Access None
Porch Patio, Rear Porch
Total Parking Spaces 3
Building
Lot Description Back Yard, Corner Lot, Front Yard, Landscaped, Level
Story One
Foundation Concrete Perimeter, Slab
Sewer Septic Tank
Water Public
Architectural Style Contemporary/Modern, Loft, Ranch
Level or Stories One
Structure Type Brick 4 Sides, Synthetic Stucco
New Construction No
Construction Status Resale
Schools
Elementary Schools Chesnut
Middle Schools Peachtree
High Schools Dunwoody
Others
Senior Community no
Restrictions false
Tax ID 18 342 11 059
Special Listing Condition None
Read Less Info
Want to know what your home might be worth? Contact us for a FREE valuation!

Our team is ready to help you sell your home for the highest possible price ASAP

Bought with Point Honors and Associates, Realtors
Find out why customers are choosing LPT Realty to meet their real estate needs
Learn More About LPT Realty


