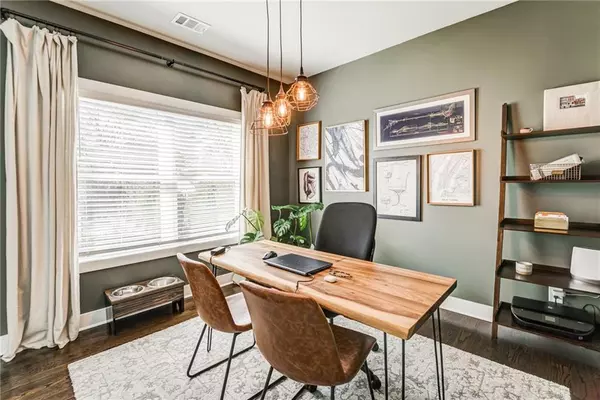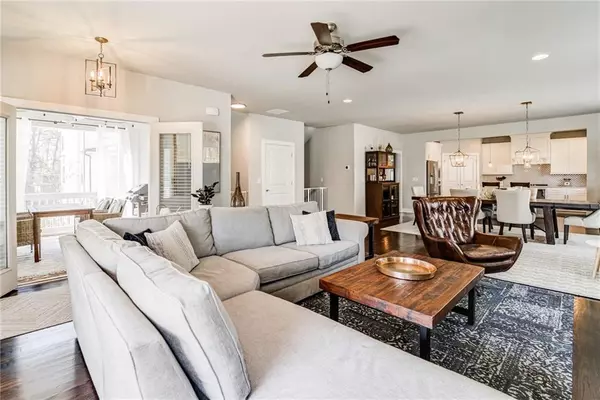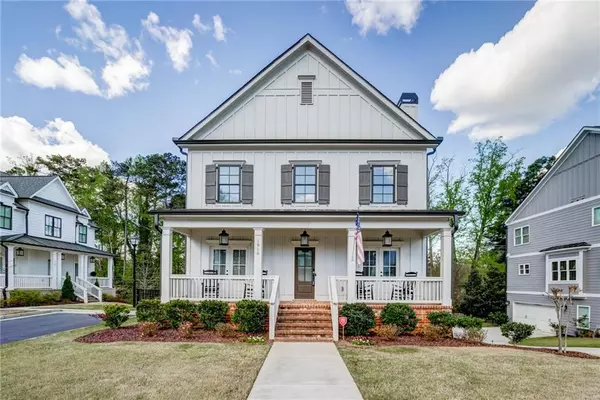$940,000
$895,000
5.0%For more information regarding the value of a property, please contact us for a free consultation.
5 Beds
5 Baths
3,953 SqFt
SOLD DATE : 05/27/2022
Key Details
Sold Price $940,000
Property Type Single Family Home
Sub Type Single Family Residence
Listing Status Sold
Purchase Type For Sale
Square Footage 3,953 sqft
Price per Sqft $237
Subdivision Park Chase
MLS Listing ID 7026979
Sold Date 05/27/22
Style Craftsman
Bedrooms 5
Full Baths 5
Construction Status Resale
HOA Fees $1,310
HOA Y/N Yes
Year Built 2018
Annual Tax Amount $8,490
Tax Year 2021
Lot Size 6,098 Sqft
Acres 0.14
Property Description
Welcome Home to this beautiful Craftsman style home in the small, enclave community of Park Chase. Built in 2018, this Melbourne Floor Plan features 5 Bedrooms and 5 Full Bathrooms on three levels. A picturesque, rocking chair Front Porch greets you as you ascend the stairs into the open concept Living, Dining, and Kitchen spaces. The Living/Family Room features double doors that can be opened to the front porch or side porch for entertaining or to enjoy the spring breeze. The Kitchen showcases all Stainless Steel Appliances, along with a Separate Pantry and sizable Island that fits three barstools easily. A Bedroom with a Full Bathroom on the Main Level is perfect for a Guest Suite, Office space, or Flex Room. Upstairs you will find a Luxurious Owner's Suite with walk-in His and Her Closets adjoined to a beautiful Spa-like Bath that includes His and Her Vanities, an oversized Soaking Tub and a Separate Shower. Two more Bedrooms with Private, Full Baths and a Laundry Room completes the upper level. The Terrace features a recently completed Bedroom with Full Bathroom and Coffee/Wine Bar, perfect for overnight Guests. A Mud Room sits just inside the Lower Level Garage to store your coats, backpacks, and shoes. Three large closets are already stubbed out for future Elevator installation. Just outside of the home, you will find a beautiful community courtyard and gazebo area and you are just minutes away from all the great dining and shopping this area has to offer. MARTA is also less than 1 mile away.
Location
State GA
County Dekalb
Lake Name None
Rooms
Bedroom Description Split Bedroom Plan
Other Rooms None
Basement Daylight, Finished, Finished Bath, Interior Entry, Partial
Main Level Bedrooms 1
Dining Room Open Concept, Other
Interior
Interior Features Disappearing Attic Stairs, High Ceilings 9 ft Lower, High Ceilings 9 ft Main, High Ceilings 9 ft Upper, His and Hers Closets, Walk-In Closet(s)
Heating Electric
Cooling Ceiling Fan(s), Central Air, Zoned
Flooring Carpet, Ceramic Tile, Hardwood
Fireplaces Number 1
Fireplaces Type Factory Built, Family Room, Gas Starter
Window Features Insulated Windows
Appliance Dishwasher, Disposal, Gas Range, Gas Water Heater, Microwave, Refrigerator
Laundry Laundry Room, Upper Level
Exterior
Exterior Feature Private Yard, Other
Parking Features Attached, Drive Under Main Level, Driveway, Garage, Garage Door Opener, Garage Faces Side
Garage Spaces 2.0
Fence Back Yard, Fenced, Wrought Iron
Pool None
Community Features Homeowners Assoc, Near Marta, Near Schools, Near Shopping, Park, Sidewalks, Street Lights
Utilities Available Cable Available, Electricity Available, Natural Gas Available, Phone Available, Sewer Available, Underground Utilities, Water Available
Waterfront Description None
View Other
Roof Type Composition
Street Surface Asphalt
Accessibility None
Handicap Access None
Porch Covered, Front Porch, Side Porch
Total Parking Spaces 2
Building
Lot Description Back Yard, Corner Lot, Front Yard, Landscaped
Story Three Or More
Foundation Brick/Mortar, Concrete Perimeter
Sewer Public Sewer
Water Public
Architectural Style Craftsman
Level or Stories Three Or More
Structure Type Cement Siding
New Construction No
Construction Status Resale
Schools
Elementary Schools Woodward
Middle Schools Sequoyah - Dekalb
High Schools Cross Keys
Others
HOA Fee Include Maintenance Grounds
Senior Community no
Restrictions true
Tax ID 18 199 13 046
Special Listing Condition None
Read Less Info
Want to know what your home might be worth? Contact us for a FREE valuation!

Our team is ready to help you sell your home for the highest possible price ASAP

Bought with Keller Williams Rlty Consultants
Find out why customers are choosing LPT Realty to meet their real estate needs
Learn More About LPT Realty







