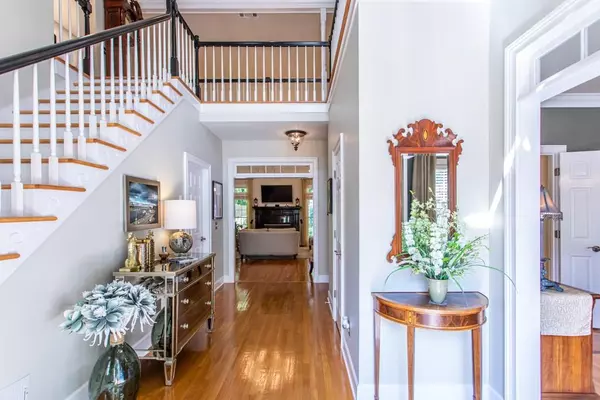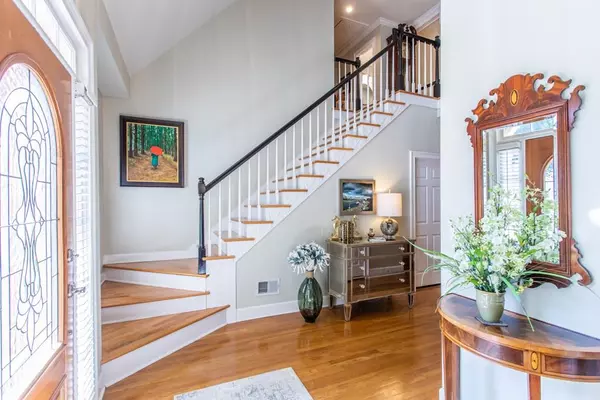$583,000
$550,000
6.0%For more information regarding the value of a property, please contact us for a free consultation.
4 Beds
2.5 Baths
2,611 SqFt
SOLD DATE : 06/23/2022
Key Details
Sold Price $583,000
Property Type Single Family Home
Sub Type Single Family Residence
Listing Status Sold
Purchase Type For Sale
Square Footage 2,611 sqft
Price per Sqft $223
Subdivision Blairhill
MLS Listing ID 7040519
Sold Date 06/23/22
Style Cluster Home, Traditional
Bedrooms 4
Full Baths 2
Half Baths 1
Construction Status Updated/Remodeled
HOA Fees $360
HOA Y/N Yes
Year Built 1991
Annual Tax Amount $4,227
Tax Year 2021
Lot Size 6,098 Sqft
Acres 0.14
Property Description
Elegantly updated and meticulously maintained, this 2-story brick home is perched on a beautiful cul-de-sac lot. Dramatic entry foyer opens to great room with gas fireplace and spacious dining room connected by the kitchen & light filled breakfast room. Kitchen includes light colored kitchen cabinets, granite counters, Jenn Air gas cooktop, & convection wall oven & microwave. Entertain with ease in your backyard oasis off the kitchen/great room complete with stone patio, pergola, water fountain, hot tub, & alluring irrigated landscaping. Owner's suite on main overlooks the backyard and is equipped with walk in shower, soaking tub, double vanity and walk in closet. Upstairs are 2 additional bedrooms and a bonus room that can easily become a 4th bedroom (convert the desk/bookcase built in area to a closet). The upstairs bath was updated in August 2021 and features marble flooring & glass tile tub shower combo. Excellent closet storage in addition to storage in the attic. This was the builder's home, so he put in many extras and the seller has made an enormous number of improvements. Hardwood floors throughout except in bonus room & 1 upstairs bdm, slate and marble floors in full baths, exquisite Curry chandeliers in great room and breakfast room, reverse osmosis drinking water system in kitchen, landscape lighting, high ceilings, tray ceilings, crown molding, poured concrete crawlspace with storage, and more. Low annual HOA covers neighborhood entry & front and side-yard weed control. Phenomenal location with quick access to I-85/285, Emory, CDC, downtown Tucker & Decatur, and the sought-after school district of Livsey elementary, Tucker middle, and Tucker high. Click the Virtual Tour for Video. Multiple offers received. Highest & Best due Mon, May 15 by 3pm. Seller will respond by May 16th
Location
State GA
County Dekalb
Lake Name None
Rooms
Bedroom Description Master on Main, Roommate Floor Plan
Other Rooms Pergola, Other
Basement None
Main Level Bedrooms 1
Dining Room Seats 12+, Separate Dining Room
Interior
Interior Features Entrance Foyer, Walk-In Closet(s)
Heating Central, Electric
Cooling Central Air
Flooring Carpet, Hardwood
Fireplaces Number 1
Fireplaces Type Family Room
Window Features None
Appliance Dishwasher, Disposal
Laundry Other
Exterior
Exterior Feature Private Front Entry, Private Yard
Parking Features Driveway, Garage, Garage Faces Front, Kitchen Level
Garage Spaces 2.0
Fence Back Yard, Fenced, Privacy, Wood
Pool None
Community Features Homeowners Assoc, Near Schools, Near Shopping
Utilities Available Cable Available, Electricity Available, Natural Gas Available, Sewer Available, Underground Utilities, Water Available
Waterfront Description None
View Other
Roof Type Composition
Street Surface Asphalt
Accessibility None
Handicap Access None
Porch Patio
Total Parking Spaces 2
Building
Lot Description Back Yard, Cul-De-Sac, Front Yard, Landscaped, Level
Story Two
Foundation None
Sewer Public Sewer
Water Public
Architectural Style Cluster Home, Traditional
Level or Stories Two
Structure Type Brick 3 Sides
New Construction No
Construction Status Updated/Remodeled
Schools
Elementary Schools Livsey
Middle Schools Tucker
High Schools Tucker
Others
HOA Fee Include Maintenance Grounds
Senior Community no
Restrictions false
Tax ID 18 287 01 138
Ownership Fee Simple
Financing no
Special Listing Condition None
Read Less Info
Want to know what your home might be worth? Contact us for a FREE valuation!

Our team is ready to help you sell your home for the highest possible price ASAP

Bought with Redfin Corporation
Find out why customers are choosing LPT Realty to meet their real estate needs
Learn More About LPT Realty







