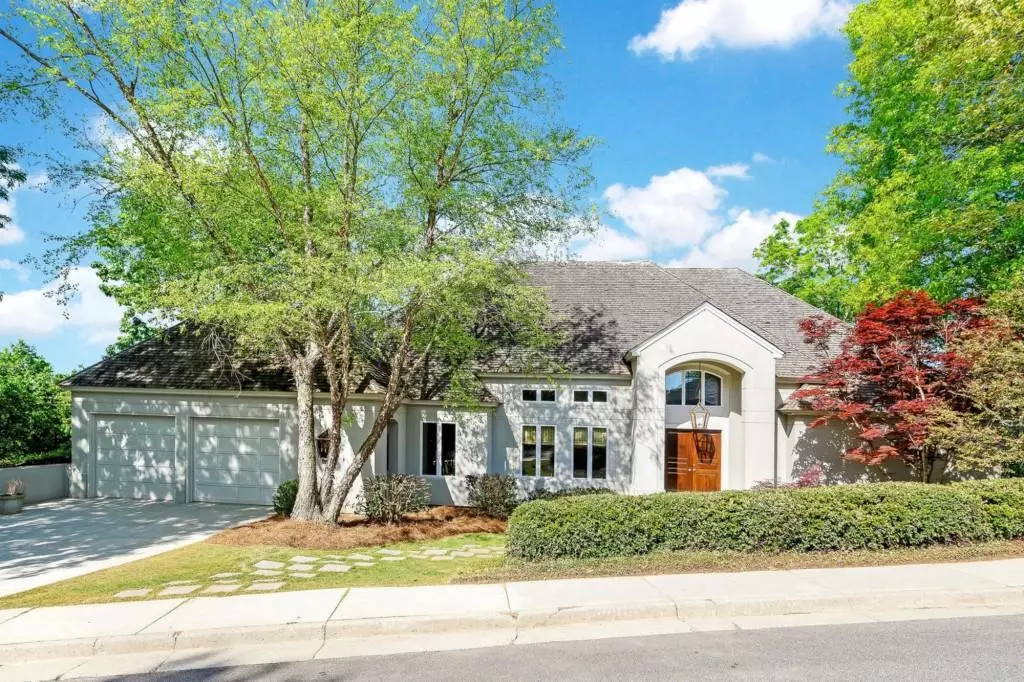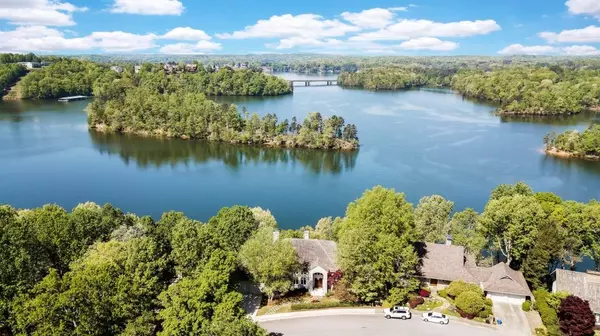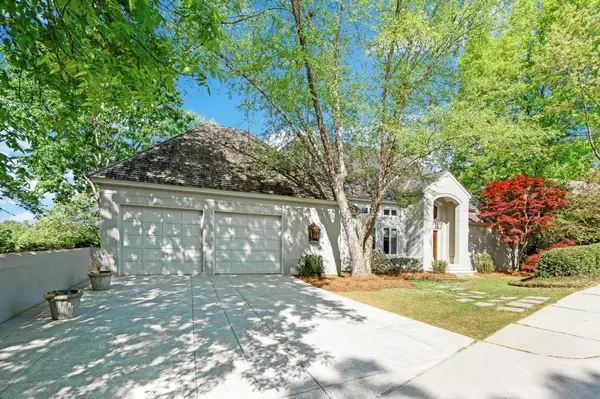$750,000
$895,000
16.2%For more information regarding the value of a property, please contact us for a free consultation.
4 Beds
3.5 Baths
5,140 SqFt
SOLD DATE : 09/02/2022
Key Details
Sold Price $750,000
Property Type Single Family Home
Sub Type Single Family Residence
Listing Status Sold
Purchase Type For Sale
Square Footage 5,140 sqft
Price per Sqft $145
Subdivision The Island
MLS Listing ID 7041207
Sold Date 09/02/22
Style Beach House, Traditional
Bedrooms 4
Full Baths 3
Half Baths 1
Construction Status Resale
HOA Fees $1,300
HOA Y/N Yes
Year Built 1998
Annual Tax Amount $1,320
Tax Year 2021
Lot Size 0.340 Acres
Acres 0.34
Property Description
Located on Island Drive, one of Gainesville's most desired residential areas, this lake home was designed by well-known and loved architect, Jack Bailey. The forethought and planning of this home are evident the minute you walk through the front door. Every room provides expansive, long-range views of Lake Lanier. Main level offers high ceilings, handsome hardwood floors, well-appointed living and dining areas, open kitchen, butler's pantry, master suite and powder room. Terrace level offers media room, wine cellar, family room, 2 generous bedrooms and 2 full baths. Enjoy the most beautiful sunsets as you relax on the covered porch overlooking Lake Lanier. Boat slip in community dock included!
Location
State GA
County Hall
Lake Name Lanier
Rooms
Bedroom Description Master on Main
Other Rooms None
Basement Daylight, Finished, Full
Main Level Bedrooms 1
Dining Room Butlers Pantry, Seats 12+
Interior
Interior Features Entrance Foyer, High Ceilings 10 ft Lower, Vaulted Ceiling(s), Walk-In Closet(s)
Heating Central, Electric
Cooling Central Air
Flooring Carpet, Hardwood
Fireplaces Number 1
Fireplaces Type Family Room, Gas Starter
Window Features None
Appliance Dishwasher, Double Oven, Electric Cooktop, Refrigerator
Laundry Laundry Room, Main Level
Exterior
Exterior Feature Other
Parking Features Garage, Garage Faces Front, Kitchen Level, Level Driveway
Garage Spaces 2.0
Fence None
Pool None
Community Features Community Dock, Homeowners Assoc, Lake, Near Schools, Near Shopping, Pool, Powered Boats Allowed, Street Lights
Utilities Available Cable Available, Electricity Available
Waterfront Description Lake Front
View Lake
Roof Type Other
Street Surface Paved
Accessibility None
Handicap Access None
Porch Covered, Rear Porch
Total Parking Spaces 2
Building
Lot Description Lake/Pond On Lot, Private
Story Two
Foundation Concrete Perimeter
Sewer Septic Tank
Water Public
Architectural Style Beach House, Traditional
Level or Stories Two
Structure Type Stucco
New Construction No
Construction Status Resale
Schools
Elementary Schools Enota Multiple Intelligences Academy
Middle Schools Gainesville
High Schools Gainesville
Others
HOA Fee Include Maintenance Grounds
Senior Community no
Restrictions true
Tax ID 01101 000005
Ownership Fee Simple
Acceptable Financing Cash, Conventional
Listing Terms Cash, Conventional
Financing no
Special Listing Condition None
Read Less Info
Want to know what your home might be worth? Contact us for a FREE valuation!

Our team is ready to help you sell your home for the highest possible price ASAP

Bought with Keller Williams Lanier Partners
Find out why customers are choosing LPT Realty to meet their real estate needs
Learn More About LPT Realty







