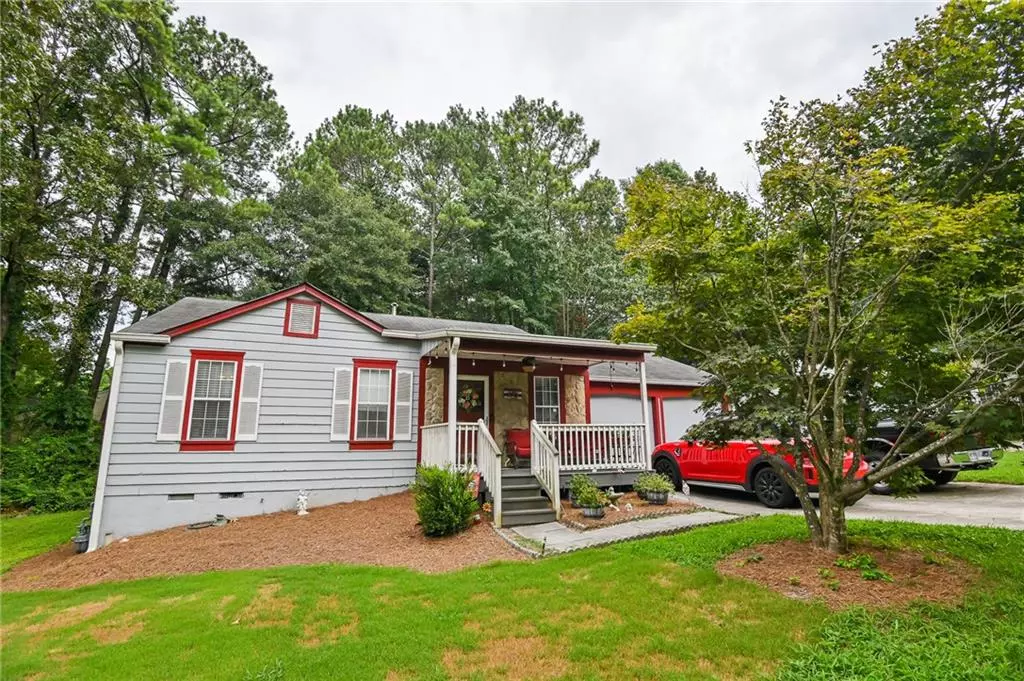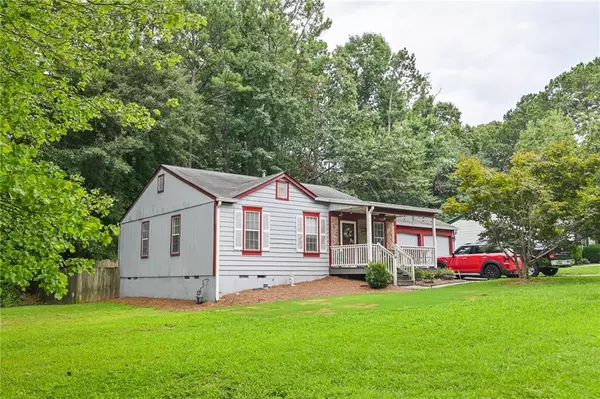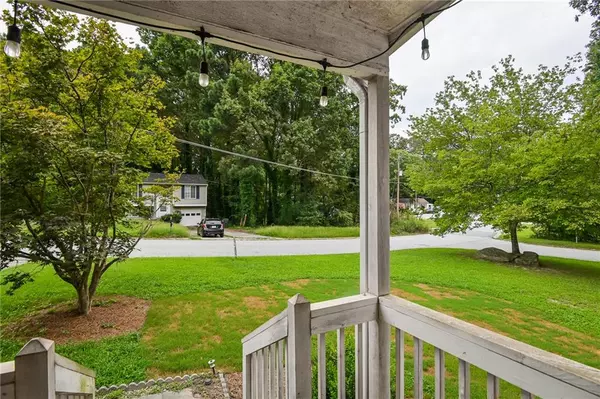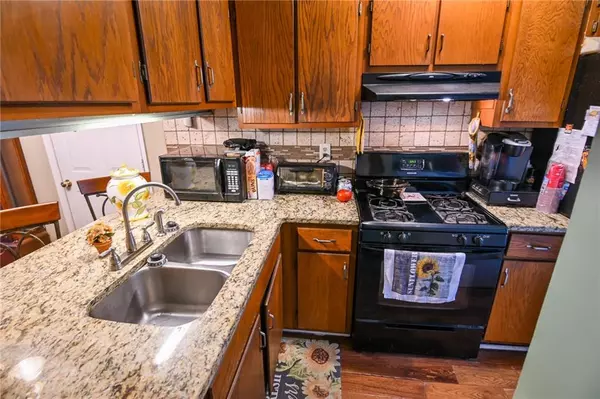$260,000
$255,000
2.0%For more information regarding the value of a property, please contact us for a free consultation.
3 Beds
2 Baths
1,024 SqFt
SOLD DATE : 09/27/2022
Key Details
Sold Price $260,000
Property Type Single Family Home
Sub Type Single Family Residence
Listing Status Sold
Purchase Type For Sale
Square Footage 1,024 sqft
Price per Sqft $253
Subdivision Cumberland Forest
MLS Listing ID 7100815
Sold Date 09/27/22
Style A-Frame, Traditional
Bedrooms 3
Full Baths 2
Construction Status Resale
HOA Y/N No
Year Built 1985
Annual Tax Amount $1,788
Tax Year 2021
Lot Size 0.300 Acres
Acres 0.3
Property Description
This beautiful home on the perfect corner lot is equipped with 3BD/ 2BH. Starting with a quaint front porch where a cup of coffee can be enjoyed. Then leading into the kitchen which is equipped with granite counters, gas cooktop stove and fridge that STAY with the property. Next you will find an open living room with sliding glass doors that enter into the backyard. Nice sized master bedroom is featured along side a bathroom shower that is beautiful and ready for the next person to enjoy. In addition real hardwood floors throughout home. This home has fresh paint throughout. The backyard features a oversized back deck is to be desired for all your entertaining activities. This backyard in addition to oversized back deck is fenced in. Don't hesitate to see this home today in beautiful Snellville, Georgia.
Location
State GA
County Gwinnett
Lake Name None
Rooms
Bedroom Description Master on Main
Other Rooms None
Basement Crawl Space
Main Level Bedrooms 3
Dining Room Open Concept
Interior
Interior Features High Speed Internet
Heating Central, Electric
Cooling Ceiling Fan(s), Central Air
Flooring Hardwood, Laminate, Vinyl
Fireplaces Type None
Window Features None
Appliance Dishwasher, Gas Range, Refrigerator
Laundry In Kitchen, Main Level
Exterior
Exterior Feature Awning(s), Private Front Entry, Private Rear Entry, Rain Gutters
Parking Features Attached, Driveway, Garage, Garage Door Opener, Garage Faces Front, Level Driveway
Garage Spaces 2.0
Fence Back Yard, Wood
Pool None
Community Features Near Schools, Near Shopping, Restaurant
Utilities Available Cable Available, Electricity Available, Natural Gas Available, Phone Available, Sewer Available, Water Available
Waterfront Description None
View Other
Roof Type Composition
Street Surface Asphalt
Accessibility None
Handicap Access None
Porch Covered, Deck, Front Porch
Total Parking Spaces 2
Building
Lot Description Back Yard, Front Yard, Landscaped, Private
Story One
Foundation Slab
Sewer Public Sewer
Water Public
Architectural Style A-Frame, Traditional
Level or Stories One
Structure Type Wood Siding
New Construction No
Construction Status Resale
Schools
Elementary Schools Shiloh
Middle Schools Shiloh
High Schools Shiloh
Others
Senior Community no
Restrictions false
Tax ID R6054 103
Special Listing Condition None
Read Less Info
Want to know what your home might be worth? Contact us for a FREE valuation!

Our team is ready to help you sell your home for the highest possible price ASAP

Bought with Holley Holley & Blount Realty, Inc.
Find out why customers are choosing LPT Realty to meet their real estate needs
Learn More About LPT Realty







