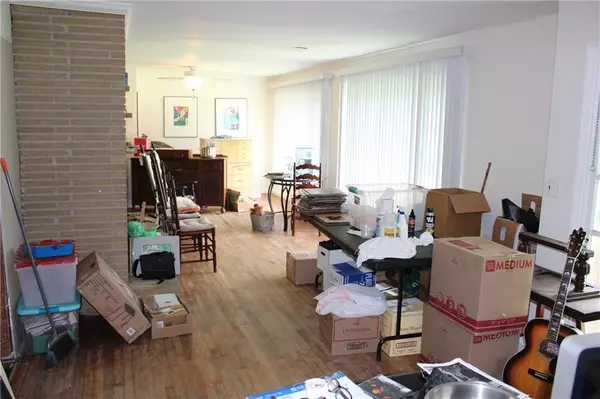$255,000
$295,000
13.6%For more information regarding the value of a property, please contact us for a free consultation.
2 Beds
2 Baths
1,440 SqFt
SOLD DATE : 09/30/2022
Key Details
Sold Price $255,000
Property Type Single Family Home
Sub Type Single Family Residence
Listing Status Sold
Purchase Type For Sale
Square Footage 1,440 sqft
Price per Sqft $177
Subdivision Northwoods Forest
MLS Listing ID 7109206
Sold Date 09/30/22
Style Ranch, Traditional
Bedrooms 2
Full Baths 2
Construction Status Fixer
HOA Y/N No
Year Built 1959
Annual Tax Amount $2,271
Tax Year 2021
Lot Size 0.460 Acres
Acres 0.46
Property Description
RARE 4-sides Brick, 2BR/2BA on level half-acre lot, minutes from Spaghetti Junction! "CASH ONLY" Investor Special under $300k! Five-minute drive from new NBC/Universal "Mega Studio" Complex (currently under construction at former GM Plant site; scheduled late next yr). Roof approx 2-yrs old; A/C unit 7-yrs old. New EcoSmart Tankless water heater. Build a new home on this great level lot - just under 1/2-acre, with potential "showpiece" fenced backyard with courtyard - or "pop the top" and add extra bedrooms in upper level. Home is currently on septic, but CAN BE CONNECTED to sewer in street. (Has been confirmed with Gwinnett DWR; see photos.) Home is located on peaceful dead-end street, "close to everything"!
NOTE: Terms are Cash Only, AS IS, no disclosures other than mandatory Lead-based Paint. (Home has unfinished kitchen; Seller not interested in selling via rehab loan.) BLIND OFFERS WILL NOT BE CONSIDERED. Home to be shown by APPOINTMENT ONLY beginning Sun. 9/4. Seller will review all offers no later than Mon., Sept. 12.
Location
State GA
County Gwinnett
Lake Name None
Rooms
Bedroom Description None
Other Rooms None
Basement Crawl Space
Main Level Bedrooms 2
Dining Room None
Interior
Interior Features Other
Heating Central, Forced Air, Natural Gas
Cooling Central Air
Flooring Hardwood
Fireplaces Number 1
Fireplaces Type Living Room
Window Features None
Appliance Dishwasher, Tankless Water Heater, Other
Laundry None
Exterior
Exterior Feature Courtyard
Parking Features Attached, Garage
Garage Spaces 2.0
Fence Back Yard, Chain Link
Pool None
Community Features None
Utilities Available Cable Available, Electricity Available, Natural Gas Available, Sewer Available, Water Available
Waterfront Description None
View Other
Roof Type Composition
Street Surface Asphalt
Accessibility None
Handicap Access None
Porch Patio
Total Parking Spaces 2
Building
Lot Description Back Yard, Level, Wooded
Story One
Foundation Block
Sewer Septic Tank
Water Public
Architectural Style Ranch, Traditional
Level or Stories One
Structure Type Brick 4 Sides
New Construction No
Construction Status Fixer
Schools
Elementary Schools Stripling
Middle Schools Summerour
High Schools Norcross
Others
Senior Community no
Restrictions false
Tax ID R6247 228
Special Listing Condition None
Read Less Info
Want to know what your home might be worth? Contact us for a FREE valuation!

Our team is ready to help you sell your home for the highest possible price ASAP

Bought with United InvestexUSA 16, LLC
Find out why customers are choosing LPT Realty to meet their real estate needs
Learn More About LPT Realty







