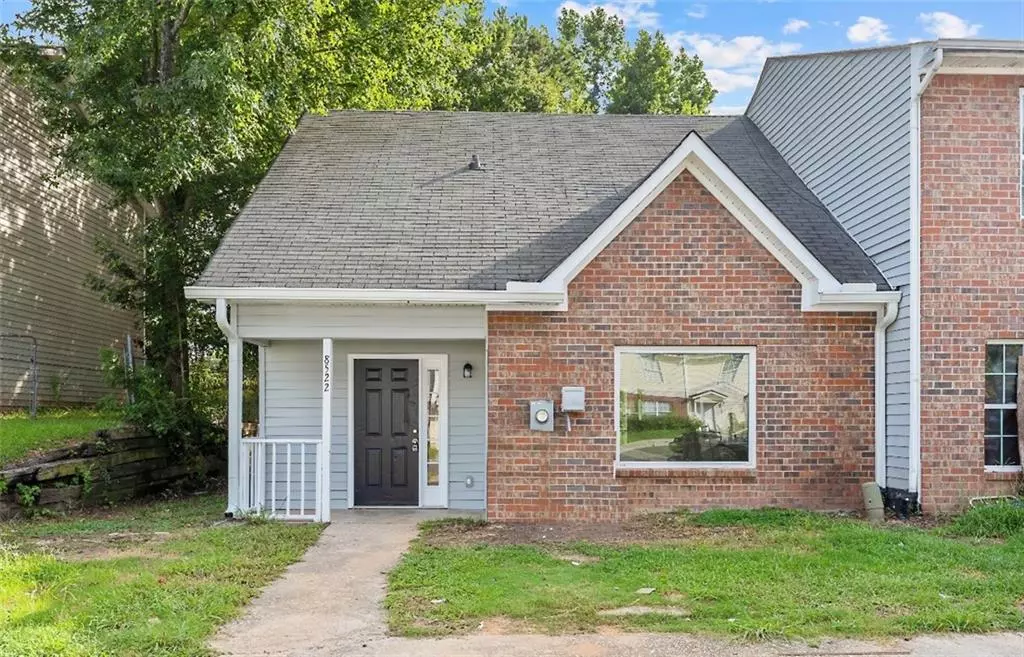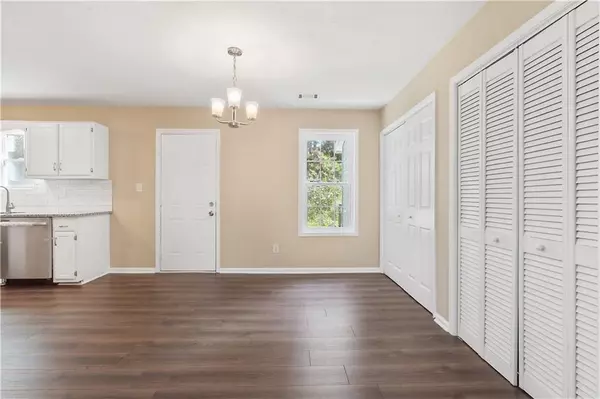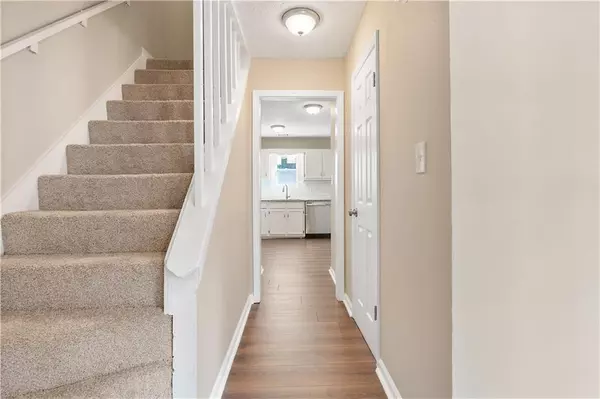$165,000
$165,000
For more information regarding the value of a property, please contact us for a free consultation.
2 Beds
1.5 Baths
1,416 SqFt
SOLD DATE : 09/16/2022
Key Details
Sold Price $165,000
Property Type Townhouse
Sub Type Townhouse
Listing Status Sold
Purchase Type For Sale
Square Footage 1,416 sqft
Price per Sqft $116
Subdivision Williamsburg Ii
MLS Listing ID 7097371
Sold Date 09/16/22
Style Townhouse
Bedrooms 2
Full Baths 1
Half Baths 1
Construction Status Updated/Remodeled
HOA Y/N No
Year Built 1987
Annual Tax Amount $1,310
Tax Year 2021
Lot Size 4,861 Sqft
Acres 0.1116
Property Description
Introducing this Fully Renovated END UNIT Townhome with NO HOA! This cozy corner townhome features a massive open-concept living area complete with new flooring, paint and lighting throughout. In the kitchen you will find stainless steel appliances, new flooring, new lighting and new granite countertops. The main level also features a half bathroom perfect for guests. Upstairs you will find a roommate floorpan complete with updated flooring, paint and lighting. The spacious upstairs bathroom features tiled flooring and many more upgrades. Perfect for Investors looking for their next rental or a homebuyer this is one you do NOT want to miss!
Location
State GA
County Douglas
Lake Name None
Rooms
Bedroom Description Oversized Master, Roommate Floor Plan
Other Rooms None
Basement None
Dining Room Great Room, Open Concept
Interior
Interior Features Entrance Foyer, His and Hers Closets, Walk-In Closet(s)
Heating Central
Cooling Central Air
Flooring Carpet, Vinyl
Fireplaces Type None
Window Features Insulated Windows
Appliance Dishwasher, Electric Oven, Range Hood
Laundry Common Area
Exterior
Exterior Feature Courtyard, Garden, Private Front Entry
Parking Features Parking Pad
Fence None
Pool None
Community Features Public Transportation
Utilities Available Cable Available, Electricity Available, Phone Available, Sewer Available, Underground Utilities, Water Available
Waterfront Description None
View City, Trees/Woods
Roof Type Composition
Street Surface Asphalt
Accessibility Accessible Bedroom, Accessible Doors, Accessible Electrical and Environmental Controls, Accessible Entrance, Accessible Full Bath, Accessible Hallway(s), Accessible Kitchen, Accessible Kitchen Appliances
Handicap Access Accessible Bedroom, Accessible Doors, Accessible Electrical and Environmental Controls, Accessible Entrance, Accessible Full Bath, Accessible Hallway(s), Accessible Kitchen, Accessible Kitchen Appliances
Porch Front Porch, Patio
Total Parking Spaces 2
Building
Lot Description Back Yard, Front Yard, Landscaped, Level, Private
Story Two
Foundation Slab
Sewer Public Sewer
Water Public
Architectural Style Townhouse
Level or Stories Two
Structure Type Vinyl Siding
New Construction No
Construction Status Updated/Remodeled
Schools
Elementary Schools Burnett
Middle Schools Chestnut Log
High Schools Douglas County
Others
Senior Community no
Restrictions false
Tax ID 0050015A053
Ownership Fee Simple
Financing yes
Special Listing Condition None
Read Less Info
Want to know what your home might be worth? Contact us for a FREE valuation!

Our team is ready to help you sell your home for the highest possible price ASAP

Bought with T Tritt Realty, LLC
Find out why customers are choosing LPT Realty to meet their real estate needs
Learn More About LPT Realty







