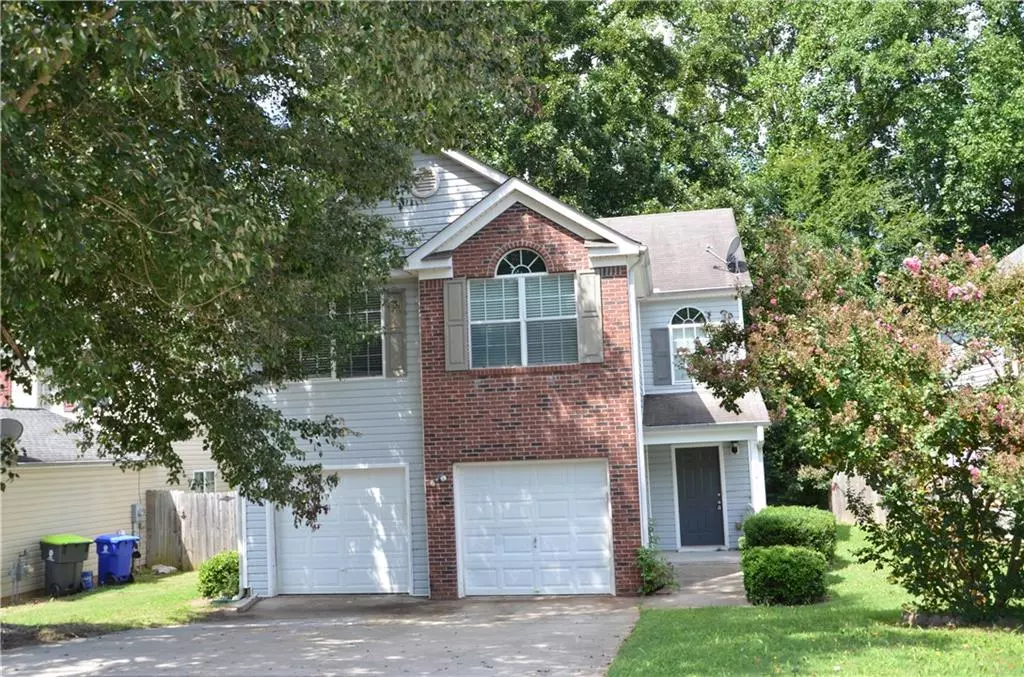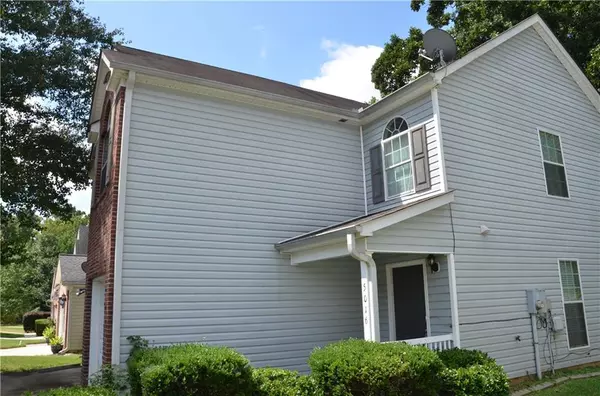$259,000
$259,900
0.3%For more information regarding the value of a property, please contact us for a free consultation.
3 Beds
2.5 Baths
1,645 SqFt
SOLD DATE : 11/08/2022
Key Details
Sold Price $259,000
Property Type Single Family Home
Sub Type Single Family Residence
Listing Status Sold
Purchase Type For Sale
Square Footage 1,645 sqft
Price per Sqft $157
Subdivision Davidson Landing
MLS Listing ID 7106866
Sold Date 11/08/22
Style Traditional
Bedrooms 3
Full Baths 2
Half Baths 1
Construction Status Resale
HOA Y/N No
Year Built 2004
Annual Tax Amount $2,728
Tax Year 2021
Lot Size 6,368 Sqft
Acres 0.1462
Property Description
Welcome home to this traditional charmer! The family room has a black marble surround fireplace and opens to the dining room, making it great for entertaining! Back of the home has bright kitchen with stain cabinets, electric range, built-in microwave and pantry. Half bath finishes the main level. Upstairs primary suite has a walk in closet, dual vanities garden tub and separate shower. Bedrooms 2 and 3 are spacious have ample closets and share a full bath and linen closet. Laundry room and bonus area finish the 2nd level. Great outdoor space includes deck and wooded back yard.
Location
State GA
County Henry
Lake Name None
Rooms
Bedroom Description None
Other Rooms None
Basement None
Dining Room Separate Dining Room
Interior
Interior Features Double Vanity, Walk-In Closet(s)
Heating Forced Air
Cooling Central Air
Flooring Carpet, Vinyl
Fireplaces Number 1
Fireplaces Type Family Room
Window Features None
Appliance Dishwasher, Electric Range, Microwave
Laundry Laundry Room, Upper Level
Exterior
Exterior Feature None
Parking Features Attached, Garage
Garage Spaces 2.0
Fence None
Pool None
Community Features None
Utilities Available Electricity Available, Sewer Available, Water Available
Waterfront Description None
View Other
Roof Type Shingle
Street Surface Paved
Accessibility None
Handicap Access None
Porch Deck
Total Parking Spaces 2
Building
Lot Description Back Yard, Front Yard
Story Two
Foundation Slab
Sewer Public Sewer
Water Public
Architectural Style Traditional
Level or Stories Two
Structure Type Vinyl Siding
New Construction No
Construction Status Resale
Schools
Elementary Schools Stockbridge
Middle Schools Dutchtown
High Schools Dutchtown
Others
Senior Community no
Restrictions false
Tax ID 030C01058000
Special Listing Condition None
Read Less Info
Want to know what your home might be worth? Contact us for a FREE valuation!

Our team is ready to help you sell your home for the highest possible price ASAP

Bought with Keller Williams North Atlanta
Find out why customers are choosing LPT Realty to meet their real estate needs
Learn More About LPT Realty







