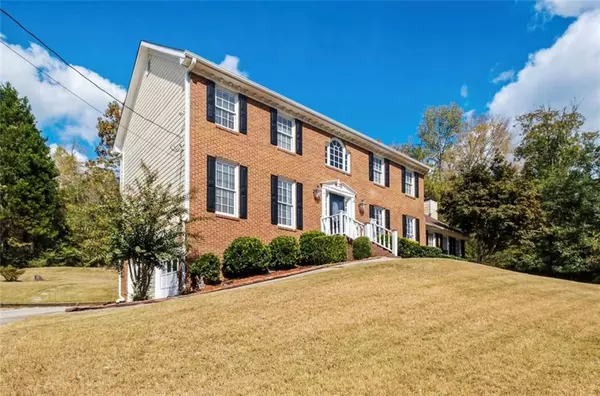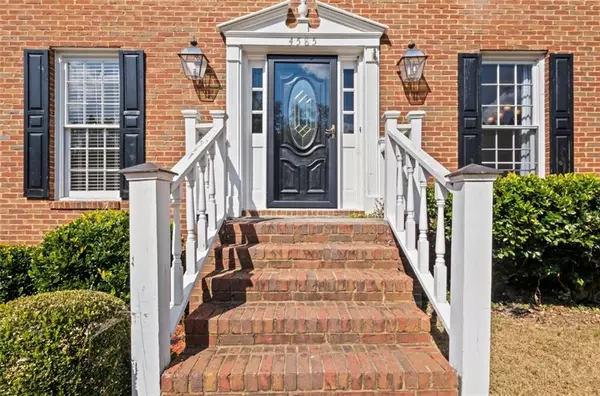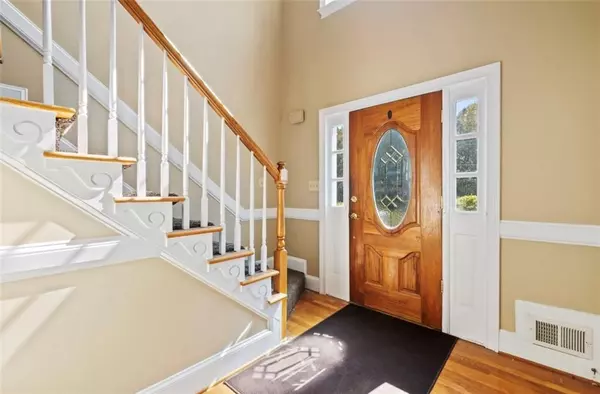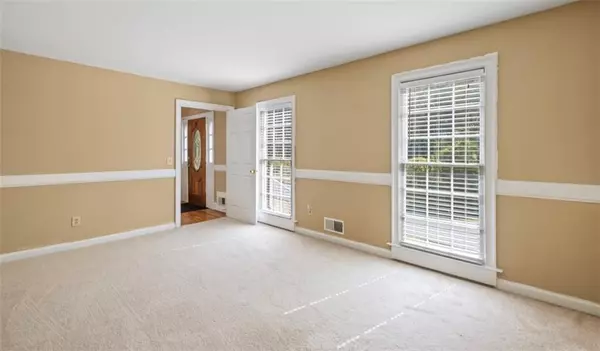$359,900
$359,900
For more information regarding the value of a property, please contact us for a free consultation.
4 Beds
2.5 Baths
2,730 SqFt
SOLD DATE : 12/21/2022
Key Details
Sold Price $359,900
Property Type Single Family Home
Sub Type Single Family Residence
Listing Status Sold
Purchase Type For Sale
Square Footage 2,730 sqft
Price per Sqft $131
Subdivision Moorings Estates
MLS Listing ID 7130779
Sold Date 12/21/22
Style Traditional
Bedrooms 4
Full Baths 2
Half Baths 1
Construction Status Resale
HOA Y/N No
Year Built 1990
Annual Tax Amount $2,830
Tax Year 2021
Lot Size 0.400 Acres
Acres 0.4
Property Description
Welcome Home to this Beautiful & Charming Traditional Brick Home! This Home Features 4 Bedrooms with 2.5 Bathrooms on a Finished Partial Basement! Once you walk in you will be greeted by the Two Story Foyer & Beautiful Staircase! Separate Formal Living & Dining Rooms, Den w/ Fireplace and half Bath! There is an Additional Huge Great Room perfect for Family Time & Entertainment! The Kitchen is Open & Bright, Black Granite Counter-tops, Kitchen Island w/ Built-in Gas Range, Black Appliances, Tons of Cabinetry Space! All of the Bedrooms are located Upstairs. The Master Bedroom features Tray Ceilings, His & Hers Closets & the connected Master Bath features a Garden Tub, Separate Shower, & Double Vanities. All the other Bedrooms are Great Sizes w/ Vaulted Ceilings and plenty of closet space! The Basement is Finished and has a Bonus Room! This Home is Move-in Ready! Just freshly painted! Newly Installed Large Wooden Outdoor Deck perfect Bar-B-Ques & Entertaining in the Backyard! The Home Sits on Approximately a Half of Acre! Huge Lot! Shiloh School District! Close to Shopping & Interstates!
Location
State GA
County Gwinnett
Lake Name None
Rooms
Bedroom Description Oversized Master
Other Rooms None
Basement Daylight, Finished, Full
Dining Room Seats 12+, Separate Dining Room
Interior
Interior Features Cathedral Ceiling(s), Double Vanity, High Ceilings 10 ft Upper
Heating Central, Electric, Natural Gas, Zoned
Cooling Central Air, Zoned
Flooring Carpet, Ceramic Tile, Hardwood
Fireplaces Number 2
Fireplaces Type Gas Starter
Window Features Insulated Windows
Appliance Dishwasher, Microwave, Refrigerator
Laundry In Basement
Exterior
Exterior Feature None
Parking Features Garage
Garage Spaces 2.0
Fence None
Pool None
Community Features None
Utilities Available Electricity Available
Waterfront Description None
View Mountain(s)
Roof Type Composition
Street Surface Paved
Accessibility None
Handicap Access None
Porch Deck
Total Parking Spaces 2
Building
Lot Description Back Yard, Front Yard, Landscaped, Level
Story Two
Foundation Slab
Sewer Public Sewer
Water Public
Architectural Style Traditional
Level or Stories Two
Structure Type Brick Front, Cement Siding
New Construction No
Construction Status Resale
Schools
Elementary Schools Annistown
Middle Schools Shiloh
High Schools Shiloh
Others
Senior Community no
Restrictions false
Tax ID R6022 044
Special Listing Condition None
Read Less Info
Want to know what your home might be worth? Contact us for a FREE valuation!

Our team is ready to help you sell your home for the highest possible price ASAP

Bought with Rudhil Companies, LLC
Find out why customers are choosing LPT Realty to meet their real estate needs
Learn More About LPT Realty







