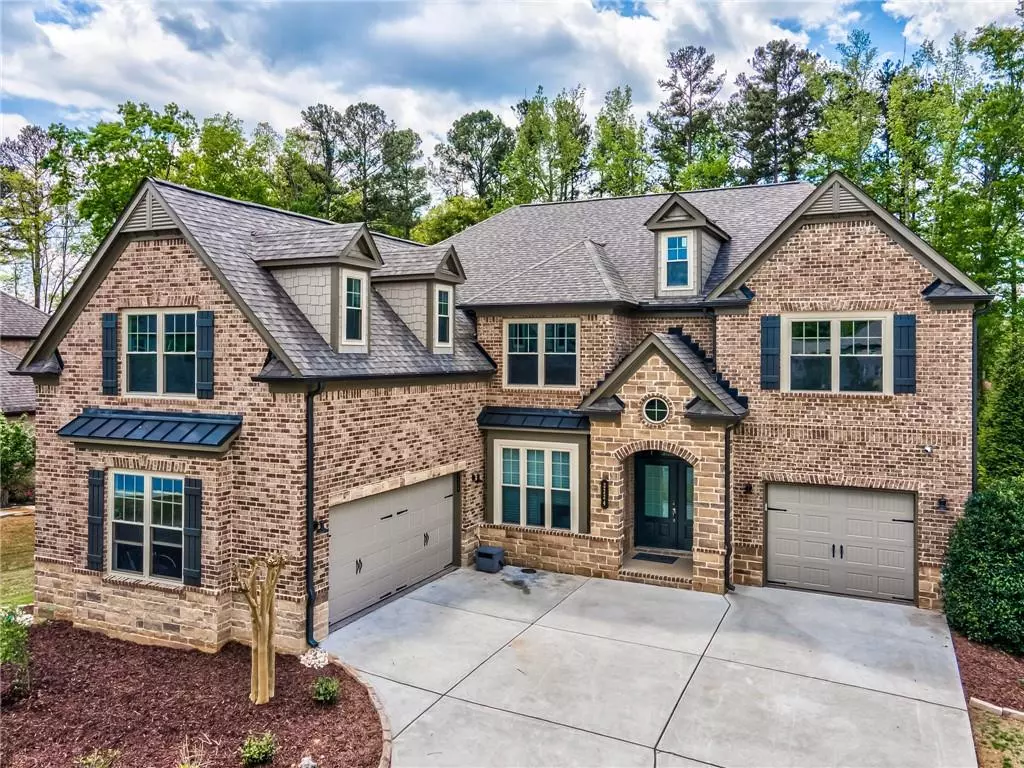$965,000
$975,000
1.0%For more information regarding the value of a property, please contact us for a free consultation.
6 Beds
5 Baths
6,600 SqFt
SOLD DATE : 05/24/2023
Key Details
Sold Price $965,000
Property Type Single Family Home
Sub Type Single Family Residence
Listing Status Sold
Purchase Type For Sale
Square Footage 6,600 sqft
Price per Sqft $146
Subdivision Bellwood
MLS Listing ID 7204377
Sold Date 05/24/23
Style Traditional
Bedrooms 6
Full Baths 5
Construction Status Updated/Remodeled
HOA Fees $650
HOA Y/N Yes
Originating Board First Multiple Listing Service
Year Built 2014
Annual Tax Amount $7,775
Tax Year 2022
Property Description
This home is what dreams are made of right here! and not your ordinary, everyday renovation!!. This one was gutted down to the STUDS and includes the finest materials w/custom trend setting finishes. ALL NEW EVERYTHING TOP TO BOTTOM (from inside the walls to outside of the home). This home greets you w/ a show stopping entry and invites you to 3 levels of perfection. The main floor boats of open floor concept design. An all-new chef's kitchen, inclusive of high - end appliances, a keeping room, sunroom that overlooks your private pool & fenced in backyard, cozy great room, separate dining room, & hidden pantry, private bedroom & full bathroom. Travel upstairs to the owner's retreat where you will relax in style, warm up to a private fireplace in your sitting room & a spa-like bathroom w/ dressing room fit for royalty. It doesn't stop there you even have a private room for an office or exercise room. The secondary bedrooms all ensuite w/ walk in closets. Custom bookcases and spaces perfect for children. Continuing to the lower level is where the party is. Designed for all things FUN from in- law/teen suite to office space, theatre room, game room, wet bar, and access to the pool and patio area in the back yard. This home offers the perfect balance between family togetherness and private time space and will be enjoyed by all your friends and family for many years to come.
Location
State GA
County Cobb
Lake Name None
Rooms
Bedroom Description In-Law Floorplan, Master on Main, Oversized Master
Other Rooms None
Basement Daylight, Exterior Entry, Finished Bath, Finished, Full, Interior Entry
Main Level Bedrooms 1
Dining Room Separate Dining Room, Butlers Pantry
Interior
Interior Features High Ceilings 10 ft Main, High Ceilings 10 ft Upper, Entrance Foyer 2 Story, Bookcases, Double Vanity, High Speed Internet, His and Hers Closets, Walk-In Closet(s)
Heating Central, Heat Pump, Forced Air, Electric
Cooling Ceiling Fan(s), Central Air
Flooring Ceramic Tile, Hardwood
Fireplaces Number 2
Fireplaces Type Great Room, Master Bedroom
Window Features Insulated Windows
Appliance Dishwasher, Electric Cooktop, Electric Water Heater, Electric Oven, Gas Oven, Microwave, Range Hood
Laundry Upper Level, Laundry Room
Exterior
Exterior Feature Private Yard
Parking Features Attached, Garage, Garage Faces Front, Kitchen Level, Level Driveway
Garage Spaces 3.0
Fence Back Yard, Fenced
Pool Gunite, Heated, In Ground
Community Features Homeowners Assoc, Street Lights, Near Schools, Near Shopping
Utilities Available Cable Available, Electricity Available, Natural Gas Available, Phone Available, Underground Utilities, Sewer Available, Water Available
Waterfront Description None
View Other
Roof Type Composition
Street Surface Paved
Accessibility None
Handicap Access None
Porch Covered, Enclosed, Rear Porch, Deck
Total Parking Spaces 6
Private Pool true
Building
Lot Description Back Yard, Level, Landscaped, Front Yard
Story Two
Foundation Block, Concrete Perimeter
Sewer Public Sewer
Water Public
Architectural Style Traditional
Level or Stories Two
Structure Type Brick 3 Sides, Cement Siding, Stone
New Construction No
Construction Status Updated/Remodeled
Schools
Elementary Schools Cheatham Hill
Middle Schools Lovinggood
High Schools Hillgrove
Others
Senior Community no
Restrictions false
Tax ID 19019400520
Acceptable Financing Cash, Conventional, FHA, VA Loan
Listing Terms Cash, Conventional, FHA, VA Loan
Special Listing Condition None
Read Less Info
Want to know what your home might be worth? Contact us for a FREE valuation!

Our team is ready to help you sell your home for the highest possible price ASAP

Bought with Coldwell Banker Realty
Find out why customers are choosing LPT Realty to meet their real estate needs
Learn More About LPT Realty







