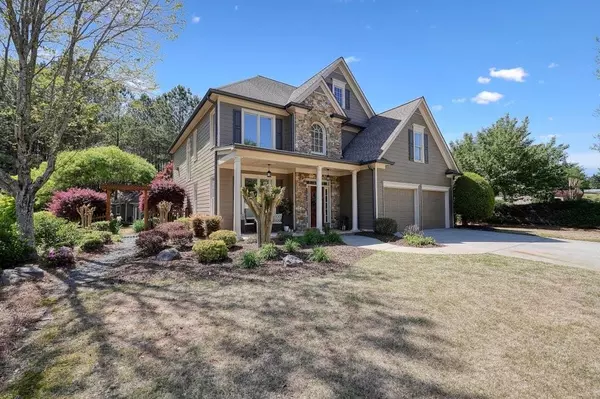$700,500
$700,000
0.1%For more information regarding the value of a property, please contact us for a free consultation.
4 Beds
3 Baths
3,596 SqFt
SOLD DATE : 06/22/2023
Key Details
Sold Price $700,500
Property Type Single Family Home
Sub Type Single Family Residence
Listing Status Sold
Purchase Type For Sale
Square Footage 3,596 sqft
Price per Sqft $194
Subdivision Nob Ridge
MLS Listing ID 7203573
Sold Date 06/22/23
Style Craftsman, Traditional
Bedrooms 4
Full Baths 3
Construction Status Resale
HOA Fees $800
HOA Y/N Yes
Originating Board First Multiple Listing Service
Year Built 2002
Annual Tax Amount $4,837
Tax Year 2022
Lot Size 0.570 Acres
Acres 0.57
Property Description
This home is a stunner! Highly sought after neighborhood, school district, and area. This well maintained craftsman home has been beautifully renovated. 2 story ceilings in the foyer, and front bonus room. The Chef's kitchen was designed impeccably with high end materials and appliances. Soft close cabinets and drawers, built in wine cooler, vent hood, stainless steel farmhouse sink. Full guest suite on the main level with ensuite bathroom. The primary suite is upstairs and boasts a fireside sitting room, and a very large bathroom. Wrought iron spindles. New flooring throughout the main level. Generously sized secondary bedrooms. Custom millwork throughout the home, including built-in bookcases in the Great room. Serene backyard with paved patio, and pergola perfect for a quiet evening, or entertaining!
Location
State GA
County Cobb
Lake Name None
Rooms
Bedroom Description Oversized Master, Sitting Room, Split Bedroom Plan
Other Rooms Outbuilding, Shed(s)
Basement None
Main Level Bedrooms 1
Dining Room Seats 12+, Separate Dining Room
Interior
Interior Features Bookcases, Crown Molding, Double Vanity, Entrance Foyer 2 Story, High Ceilings 9 ft Main, High Ceilings 9 ft Upper, His and Hers Closets, Permanent Attic Stairs, Tray Ceiling(s), Vaulted Ceiling(s), Walk-In Closet(s)
Heating Central, Zoned
Cooling Ceiling Fan(s), Central Air, Zoned
Flooring Carpet, Ceramic Tile, Hardwood
Fireplaces Number 2
Fireplaces Type Family Room, Gas Starter, Master Bedroom
Window Features Double Pane Windows, Insulated Windows
Appliance Dishwasher, Disposal, Gas Range, Gas Water Heater, Microwave, Range Hood
Laundry Laundry Room, Main Level
Exterior
Exterior Feature Private Yard, Rain Gutters, Storage, Other
Parking Features Garage, Garage Faces Front
Garage Spaces 2.0
Fence None
Pool None
Community Features Near Schools, Near Shopping, Near Trails/Greenway, Playground, Pool, Sidewalks, Street Lights, Tennis Court(s)
Utilities Available Cable Available, Electricity Available, Natural Gas Available, Sewer Available, Underground Utilities, Water Available
Waterfront Description None
View Other
Roof Type Composition
Street Surface Asphalt
Accessibility None
Handicap Access None
Porch Covered, Front Porch, Patio
Private Pool false
Building
Lot Description Back Yard, Front Yard, Landscaped, Level
Story Two
Foundation Brick/Mortar
Sewer Public Sewer
Water Public
Architectural Style Craftsman, Traditional
Level or Stories Two
Structure Type HardiPlank Type, Stone
New Construction No
Construction Status Resale
Schools
Elementary Schools Cheatham Hill
Middle Schools Lovinggood
High Schools Hillgrove
Others
HOA Fee Include Swim/Tennis
Senior Community no
Restrictions true
Tax ID 19004700440
Special Listing Condition None
Read Less Info
Want to know what your home might be worth? Contact us for a FREE valuation!

Our team is ready to help you sell your home for the highest possible price ASAP

Bought with Atlanta Fine Homes Sotheby's International
Find out why customers are choosing LPT Realty to meet their real estate needs
Learn More About LPT Realty







