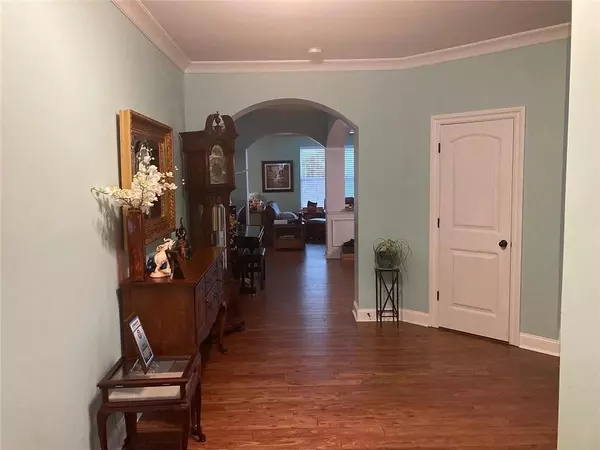$650,000
$620,000
4.8%For more information regarding the value of a property, please contact us for a free consultation.
4 Beds
3.5 Baths
3,894 SqFt
SOLD DATE : 06/29/2023
Key Details
Sold Price $650,000
Property Type Single Family Home
Sub Type Single Family Residence
Listing Status Sold
Purchase Type For Sale
Square Footage 3,894 sqft
Price per Sqft $166
Subdivision Wallace Run
MLS Listing ID 7214178
Sold Date 06/29/23
Style Craftsman
Bedrooms 4
Full Baths 3
Half Baths 1
Construction Status Resale
HOA Y/N Yes
Year Built 2011
Annual Tax Amount $4,626
Tax Year 2022
Lot Size 6,969 Sqft
Acres 0.16
Property Sub-Type Single Family Residence
Source First Multiple Listing Service
Property Description
JUST WOW! This stunning 4 bedroom 3.5 bath is conveniently positioned just minutes from GA 400 in sought after Denmark high school amidst highly rated restaurants and shopping, The Collection at Forsyth and Halcyon. Neighborhood located next to Big Creek Greenway and close by Fowler Park. This beautiful well maintained home has freshly painted interiors, hardwoods throughout and on stairs. House has an open floor plan on the main floor, kitchen with big island, and solid granite countertop overlooking the family room. Big Loft area/Bonus room prefect for play area on the second floor. Bedrooms and a loft on the second floor provide complete privacy. The luxurious master bedroom has an oversized bathroom and a cozy sitting area with a morning bar and spacious walk-in closets. Three more bedrooms and two additional tiled baths are also available. One bedroom has its own bathroom suites. Outside your patio awaits along with a private LEVEL backyard! And a beautiful new planter box out front! Home is ready for new owners. Don't miss out on this home!
Location
State GA
County Forsyth
Area Wallace Run
Lake Name None
Rooms
Bedroom Description Oversized Master, Sitting Room, Split Bedroom Plan
Other Rooms None
Basement None
Dining Room Seats 12+, Separate Dining Room
Kitchen Breakfast Bar, Breakfast Room, Cabinets White, Eat-in Kitchen, Kitchen Island, Pantry Walk-In, Stone Counters, View to Family Room
Interior
Interior Features Coffered Ceiling(s)
Heating Central
Cooling Ceiling Fan(s), Central Air
Flooring Carpet, Ceramic Tile, Hardwood
Fireplaces Number 1
Fireplaces Type Electric
Equipment None
Window Features Insulated Windows
Appliance Dishwasher, Disposal, Electric Oven, Gas Cooktop, Microwave, Refrigerator
Laundry Laundry Room, Upper Level
Exterior
Exterior Feature None
Parking Features Garage, Garage Door Opener, Garage Faces Front, Kitchen Level, Level Driveway
Garage Spaces 2.0
Fence None
Pool None
Community Features Pool, Tennis Court(s)
Utilities Available Electricity Available, Natural Gas Available, Sewer Available, Underground Utilities, Water Available
Waterfront Description None
View Y/N Yes
View Other
Roof Type Shingle
Street Surface Asphalt
Accessibility None
Handicap Access None
Porch Patio
Total Parking Spaces 2
Private Pool false
Building
Lot Description Back Yard, Front Yard
Story Two
Foundation Slab
Sewer Public Sewer
Water Public
Architectural Style Craftsman
Level or Stories Two
Structure Type Brick Front, Fiber Cement, Stone
Construction Status Resale
Schools
Elementary Schools Brandywine
Middle Schools Desana
High Schools Denmark High School
Others
Senior Community no
Restrictions true
Tax ID 063 504
Special Listing Condition None
Read Less Info
Want to know what your home might be worth? Contact us for a FREE valuation!

Our team is ready to help you sell your home for the highest possible price ASAP

Bought with Maximum One Executive Realtors
Find out why customers are choosing LPT Realty to meet their real estate needs
Learn More About LPT Realty







