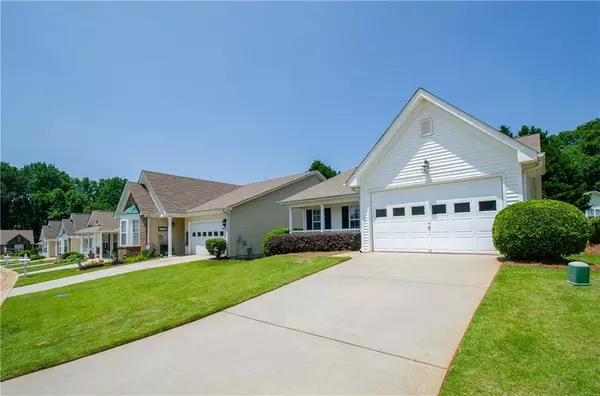$273,000
$278,900
2.1%For more information regarding the value of a property, please contact us for a free consultation.
2 Beds
1.5 Baths
1,198 SqFt
SOLD DATE : 06/30/2023
Key Details
Sold Price $273,000
Property Type Single Family Home
Sub Type Single Family Residence
Listing Status Sold
Purchase Type For Sale
Square Footage 1,198 sqft
Price per Sqft $227
Subdivision Village At Spring Creek
MLS Listing ID 7219218
Sold Date 06/30/23
Style Ranch
Bedrooms 2
Full Baths 1
Half Baths 1
Construction Status Resale
HOA Fees $864
HOA Y/N Yes
Originating Board First Multiple Listing Service
Year Built 1999
Annual Tax Amount $684
Tax Year 2022
Lot Size 4,791 Sqft
Acres 0.11
Property Description
Welcome to your new retreat! This charming ranch-style home offers a delightful blend of tranquility, comfort, and active living, perfectly suited for the vibrant 55-year-old or older adult. Tucked away in a serene and peaceful community, this meticulously maintained 2-bedroom, 1.5-bath haven promises a lifestyle beyond compare.
Step inside, and you'll instantly feel the warm embrace of this well-cared-for home. The open concept living area welcomes you with its spaciousness, inviting an abundance of natural light to fill every corner. Imagine the joy of hosting gatherings, where laughter and conversations flow effortlessly between the living room, dining area, and kitchen. It's the perfect backdrop for creating cherished memories with friends and loved ones.
The bedrooms provide cozy sanctuaries for rest and rejuvenation. Each room has been thoughtfully designed to offer both privacy and comfort. The primary bedroom is a peaceful haven, complete with ample storage space and a convenient full bath. The second bedroom offers versatility, whether you desire a dedicated workspace, a cozy reading nook, or a welcoming guest room for loved ones to enjoy.
Outside, your screened-in back porch beckons you to unwind and soak in the tranquility. Picture yourself savoring a cool drink as you bask in the gentle breeze and relish the symphony of nature. It's the ideal spot to start your day with a cup of coffee or unwind after an active day, immersing yourself in the sights and sounds of your private oasis.
The community itself is a haven for relaxation and well-being. It boasts well-maintained surroundings and a serene ambiance, providing a peaceful retreat to come home to every day. Say goodbye to the worries of lawn care, as the community offers maintenance-free services, allowing you to focus on the activities you love most. Take leisurely strolls along the scenic walking trails, soaking in the beauty of the surrounding nature. The sidewalks invite you to connect with neighbors, fostering a sense of community and companionship.
Living in this home means embracing a lifestyle filled with ease and tranquility. Imagine coming home to a place where you can truly unwind, leaving the cares of the world behind. It's a retreat that caters to your desire for peace, offering the solace and respite you deserve.
Welcome home to a life filled with relaxation, comfort, and a deep sense of contentment. This is more than just a house; it's a sanctuary that you'll be proud to call your own.
Call for your private tour today! AGENTS, PLEASE READ PRIVATE REMARKS for offer instructions.
Location
State GA
County Henry
Lake Name None
Rooms
Bedroom Description Master on Main
Other Rooms None
Basement None
Main Level Bedrooms 2
Dining Room None
Interior
Interior Features Entrance Foyer, High Speed Internet, Walk-In Closet(s)
Heating Central, Natural Gas
Cooling Ceiling Fan(s), Central Air
Flooring Carpet, Laminate, Other
Fireplaces Type None
Window Features None
Appliance Dishwasher, Gas Water Heater, Microwave, Refrigerator
Laundry In Kitchen
Exterior
Exterior Feature None
Parking Features Garage, Garage Door Opener
Garage Spaces 1.0
Fence None
Pool None
Community Features Homeowners Assoc, Sidewalks, Street Lights
Utilities Available Cable Available, Electricity Available, Natural Gas Available, Underground Utilities, Water Available
Waterfront Description None
View Other
Roof Type Composition
Street Surface Asphalt
Accessibility None
Handicap Access None
Porch Covered, Patio
Private Pool false
Building
Lot Description Other
Story One
Foundation Slab
Sewer Public Sewer
Water Public
Architectural Style Ranch
Level or Stories One
Structure Type Vinyl Siding
New Construction No
Construction Status Resale
Schools
Elementary Schools Walnut Creek
Middle Schools Union Grove
High Schools Union Grove
Others
HOA Fee Include Maintenance Grounds
Senior Community yes
Restrictions true
Tax ID M07A01024000
Ownership Fee Simple
Financing no
Special Listing Condition None
Read Less Info
Want to know what your home might be worth? Contact us for a FREE valuation!

Our team is ready to help you sell your home for the highest possible price ASAP

Bought with Non FMLS Member
Find out why customers are choosing LPT Realty to meet their real estate needs
Learn More About LPT Realty







