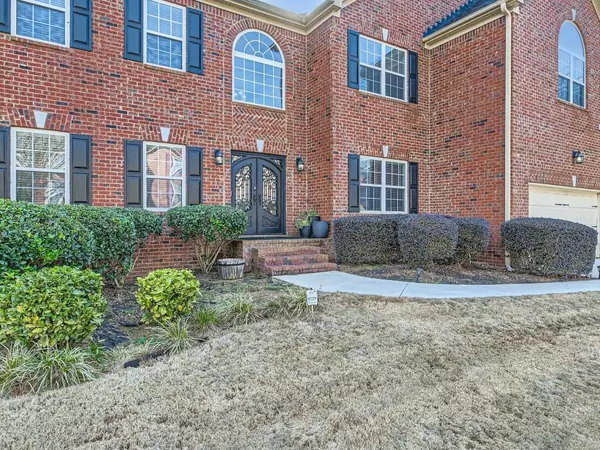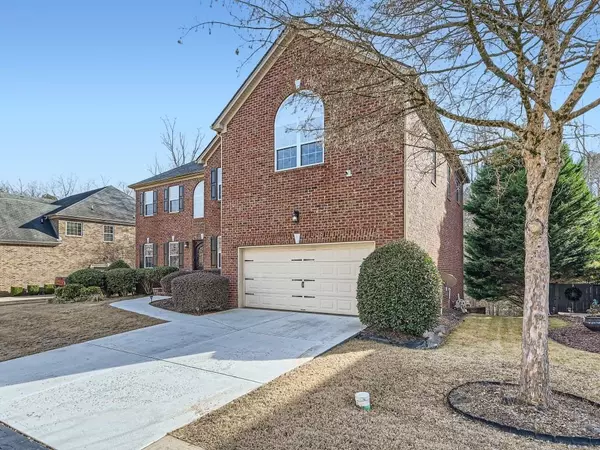$495,000
$495,000
For more information regarding the value of a property, please contact us for a free consultation.
6 Beds
4 Baths
4,297 SqFt
SOLD DATE : 02/16/2024
Key Details
Sold Price $495,000
Property Type Single Family Home
Sub Type Single Family Residence
Listing Status Sold
Purchase Type For Sale
Square Footage 4,297 sqft
Price per Sqft $115
Subdivision Beacon Mountain
MLS Listing ID 7322922
Sold Date 02/16/24
Style Traditional
Bedrooms 6
Full Baths 4
Construction Status Resale
HOA Fees $325
HOA Y/N Yes
Originating Board First Multiple Listing Service
Year Built 2007
Annual Tax Amount $4,958
Tax Year 2022
Lot Size 0.300 Acres
Acres 0.3
Property Description
Welcome to 4796 Lantern Ct located in the Beacon Mountain community. This stunning all-brick single-family home features mature landscaping, loads of upgrades, and space for everyone! The main level boasts a two-story foyer, formal dining room, formal living room, two-story great room with fireplace, main level bedroom, full bath, convenient laundry room, breakfast area, and well-appointed kitchen. The open-concept kitchen and breakfast area is a home chef's delight with custom backsplash, granite counters, stainless appliances, gas cooktop, double wall oven, center island with storage, ample cabinet space, and a generous pantry. The upper level features an oversized primary bedroom with trey ceiling, electric fireplace, separate sitting area, and spa-like bath with double vanity, stand-alone shower, soaking tub, and large walk-in closet. Three additional bedrooms and a full bath complete the upper level. The lower level features a large bonus room with fireplace and wet bar, media room with raised floor for theater seating, bedroom, and full bath. The large deck off of the main level is perfect for enjoying your morning coffee or outdoor meals. 2-car garage provides plenty of space for parking and storage. Roof, HVAC, and Water Heater replaced within the last five years. Easy access to Ellenwood, Conyers, Stockbridge, Decatur, shopping, and entertainment. Click the Virtual Tour link to view the 3D walkthrough.
Location
State GA
County Dekalb
Lake Name None
Rooms
Bedroom Description Oversized Master,Sitting Room,Other
Other Rooms None
Basement Daylight, Finished, Finished Bath, Full, Interior Entry, Walk-Out Access
Main Level Bedrooms 1
Dining Room Separate Dining Room
Interior
Interior Features Crown Molding, Double Vanity, Entrance Foyer, Entrance Foyer 2 Story, Tray Ceiling(s), Walk-In Closet(s), Wet Bar
Heating Forced Air, Natural Gas
Cooling Ceiling Fan(s), Central Air
Flooring Carpet, Ceramic Tile, Hardwood
Fireplaces Number 3
Fireplaces Type Basement, Great Room, Master Bedroom
Window Features None
Appliance Dishwasher, Double Oven, Gas Cooktop, Microwave, Refrigerator
Laundry Laundry Room, Main Level
Exterior
Exterior Feature Private Front Entry, Private Rear Entry, Rain Gutters, Rear Stairs
Parking Features Attached, Driveway, Garage, Garage Faces Front
Garage Spaces 2.0
Fence None
Pool None
Community Features Homeowners Assoc
Utilities Available Electricity Available, Natural Gas Available, Sewer Available, Water Available
Waterfront Description None
View Trees/Woods, Other
Roof Type Composition
Street Surface Paved
Accessibility None
Handicap Access None
Porch Deck, Patio
Private Pool false
Building
Lot Description Back Yard, Cul-De-Sac, Front Yard, Wooded
Story Two
Foundation None
Sewer Public Sewer
Water Public
Architectural Style Traditional
Level or Stories Two
Structure Type Brick 4 Sides
New Construction No
Construction Status Resale
Schools
Elementary Schools Murphey Candler
Middle Schools Salem
High Schools Martin Luther King Jr
Others
Senior Community no
Restrictions false
Tax ID 11 233 04 090
Acceptable Financing Cash, Conventional, FHA, VA Loan
Listing Terms Cash, Conventional, FHA, VA Loan
Special Listing Condition None
Read Less Info
Want to know what your home might be worth? Contact us for a FREE valuation!

Our team is ready to help you sell your home for the highest possible price ASAP

Bought with Keller Williams Realty Atl Partners
Find out why customers are choosing LPT Realty to meet their real estate needs
Learn More About LPT Realty







